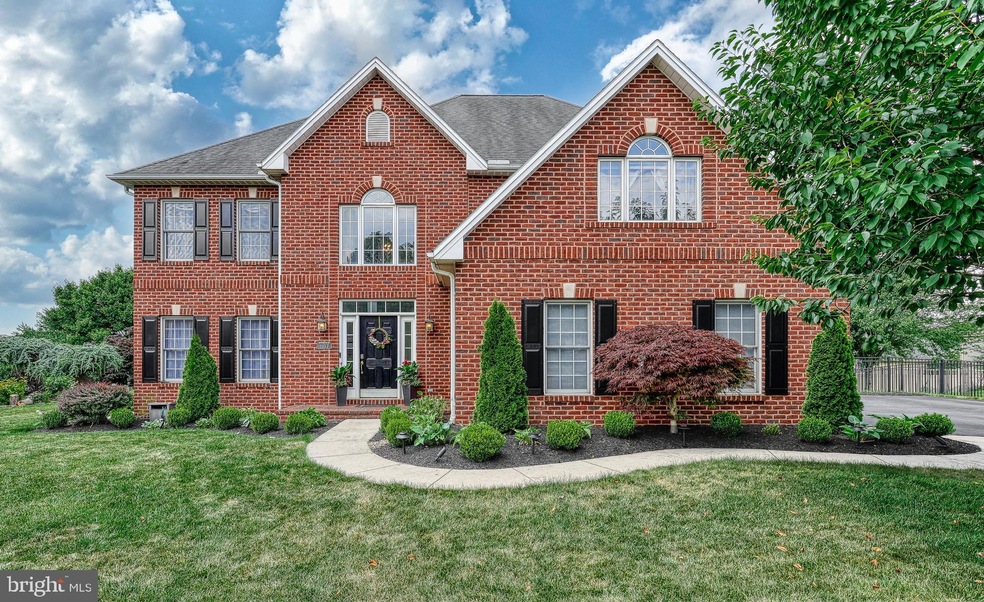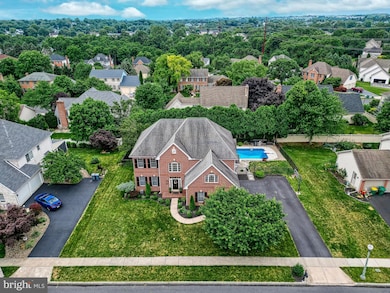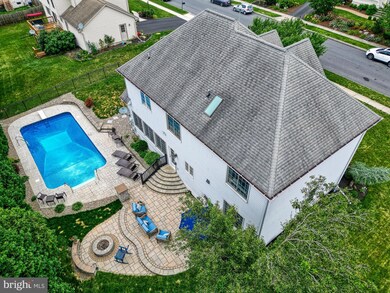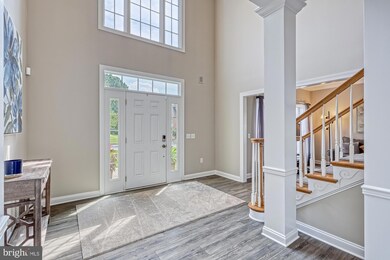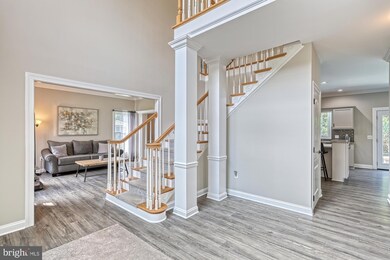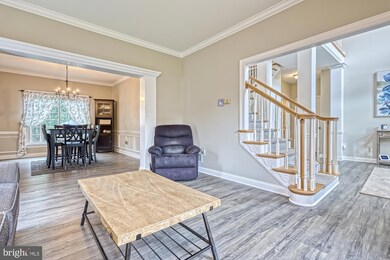
1107 Tunbridge Ln Mechanicsburg, PA 17050
Hampden NeighborhoodEstimated Value: $635,000 - $666,000
Highlights
- Heated In Ground Pool
- Open Floorplan
- Traditional Architecture
- Shaull Elementary School Rated A
- Two Story Ceilings
- Bonus Room
About This Home
As of September 2022An entertainer‘s dream! Extensive hardscape, refreshing inground pool, an open floor plan and amazing move in ready condition. Located in the highly sought after community of The Highlands of Hampden and award winning CV schools with low Hampden township taxes. Stately brick facade and pristine landscape welcomes you to 1107 Tunbridge Lane. Step inside to a soaring 2 story entry way with luxury vinyl plank flooring throughout the first floor. Living and dining room with crown molding, chair rail and shadow boxing. Beautifully updated kitchen with white cabinets, granite countertops, tile backsplash, large center island, vent hood, smooth top range and panty cabinets. Spacious family room with gas fireplace and a wall of windows overlooking the 32x16 heated in-ground pool with new liner, heater, pump and fence all replaced within the last 3 years! Owners suite with sitting area, walk in closet and a sumptuous owners bath includes separate vanities, jetted tub and custom tile shower. 3 additional spacious bedrooms, a full bath and laundry room complete the second floor. Finished basement makes for the perfect rec room and offers another full bathroom. Abundance of storage in the lower level. New carpet and hardwood flooring. Energy efficient gas heat and gas hot water. Exceptionally well maintained home is just waiting for its new owners! Showings start Tuesday, July 12. Call today to schedule your own private showing!
Last Agent to Sell the Property
Joy Daniels Real Estate Group, Ltd License #RS206824L Listed on: 07/12/2022

Home Details
Home Type
- Single Family
Est. Annual Taxes
- $5,452
Year Built
- Built in 1998
Lot Details
- 0.25 Acre Lot
- Partially Fenced Property
- Extensive Hardscape
Parking
- 2 Car Attached Garage
- Side Facing Garage
Home Design
- Traditional Architecture
- Brick Exterior Construction
- Block Foundation
- Architectural Shingle Roof
- Vinyl Siding
Interior Spaces
- Property has 2 Levels
- Open Floorplan
- Wainscoting
- Tray Ceiling
- Two Story Ceilings
- Recessed Lighting
- Gas Fireplace
- Family Room
- Living Room
- Dining Room
- Bonus Room
- Laundry on upper level
- Partially Finished Basement
Kitchen
- Cooktop
- Dishwasher
- Stainless Steel Appliances
- Kitchen Island
- Upgraded Countertops
- Disposal
Flooring
- Carpet
- Ceramic Tile
- Luxury Vinyl Plank Tile
Bedrooms and Bathrooms
- 4 Bedrooms
- En-Suite Primary Bedroom
- En-Suite Bathroom
- Walk-In Closet
Pool
- Heated In Ground Pool
- Fence Around Pool
Outdoor Features
- Patio
- Exterior Lighting
Schools
- Shaull Elementary School
- Mountain View Middle School
- Cumberland Valley High School
Utilities
- Forced Air Heating and Cooling System
- 200+ Amp Service
- Natural Gas Water Heater
Community Details
- No Home Owners Association
- Highlands Subdivision
Listing and Financial Details
- Tax Lot 483
- Assessor Parcel Number 10-16-1056-339
Ownership History
Purchase Details
Home Financials for this Owner
Home Financials are based on the most recent Mortgage that was taken out on this home.Purchase Details
Similar Homes in Mechanicsburg, PA
Home Values in the Area
Average Home Value in this Area
Purchase History
| Date | Buyer | Sale Price | Title Company |
|---|---|---|---|
| Bowen Christopher L | $612,000 | -- | |
| Dupes Kevin | $365,000 | -- |
Mortgage History
| Date | Status | Borrower | Loan Amount |
|---|---|---|---|
| Open | Bowen Christopher L | $160,000 | |
| Previous Owner | Dupes Robin F | $358,200 | |
| Previous Owner | Dupes Kevin J | $348,500 | |
| Previous Owner | Dupes Kevin J | $44,000 | |
| Previous Owner | Dupes Kevin J | $328,000 | |
| Previous Owner | Dupes Kevin J | $344,000 |
Property History
| Date | Event | Price | Change | Sq Ft Price |
|---|---|---|---|---|
| 09/09/2022 09/09/22 | Sold | $612,000 | +2.0% | $152 / Sq Ft |
| 07/16/2022 07/16/22 | Pending | -- | -- | -- |
| 07/12/2022 07/12/22 | For Sale | $600,000 | -- | $149 / Sq Ft |
Tax History Compared to Growth
Tax History
| Year | Tax Paid | Tax Assessment Tax Assessment Total Assessment is a certain percentage of the fair market value that is determined by local assessors to be the total taxable value of land and additions on the property. | Land | Improvement |
|---|---|---|---|---|
| 2025 | $6,086 | $406,600 | $80,100 | $326,500 |
| 2024 | $5,767 | $406,600 | $80,100 | $326,500 |
| 2023 | $5,452 | $406,600 | $80,100 | $326,500 |
| 2022 | $5,306 | $406,600 | $80,100 | $326,500 |
| 2021 | $5,182 | $406,600 | $80,100 | $326,500 |
| 2020 | $5,076 | $406,600 | $80,100 | $326,500 |
| 2019 | $4,985 | $406,600 | $80,100 | $326,500 |
| 2018 | $4,893 | $406,600 | $80,100 | $326,500 |
| 2017 | $4,798 | $406,600 | $80,100 | $326,500 |
| 2016 | -- | $406,600 | $80,100 | $326,500 |
| 2015 | -- | $406,600 | $80,100 | $326,500 |
| 2014 | -- | $406,600 | $80,100 | $326,500 |
Agents Affiliated with this Home
-
Jennifer Hollister

Seller's Agent in 2022
Jennifer Hollister
Joy Daniels Real Estate Group, Ltd
(717) 604-2236
62 in this area
637 Total Sales
-
Phillip Bender

Buyer's Agent in 2022
Phillip Bender
Joy Daniels Real Estate Group, Ltd
(717) 480-0025
5 in this area
25 Total Sales
Map
Source: Bright MLS
MLS Number: PACB2013116
APN: 10-16-1056-339
- 1101 Tiverton Rd
- 1021 Kent Dr
- 3702 Leyland Dr
- 3488 Sullivan St
- 683 Magaro Rd
- 691 Magaro Rd
- 4005 Sullivan St
- 1098 Country Club Rd
- 17 Tuscany Ct
- 6 Tommy Ln
- 3918 Emil Ridge Dr
- 100 Lee Ann Ct
- 3503 Stockwood St
- 3932 Trayer Ln
- 926 Wertzville Rd
- 1510 Timber Chase Dr
- 1286 Timber View Dr
- 1110 Sterling Ct
- 1462 Timber Brook Dr
- 510 Peppercorn Square
- 1107 Tunbridge Ln
- 1109 Tunbridge Ln
- 1105 Tunbridge Ln
- 1106 Saffron Dr
- 1106 Tunbridge Ln
- 1104 Saffron Dr
- 1104 Tunbridge Ln
- 1108 Tunbridge Ln
- 1103 Tunbridge Ln
- 1111 Tunbridge Ln
- 1102 Saffron Dr
- 1110 Saffron Dr
- 1107 Wansford Rd
- 1107 Saffron Dr
- 1105 Wansford Rd
- 1110 Tunbridge Ln
- 1105 Saffron Dr
- 1100 Tunbridge Ln
- 1109 Wansford Rd
- 1101 Tunbridge Ln
