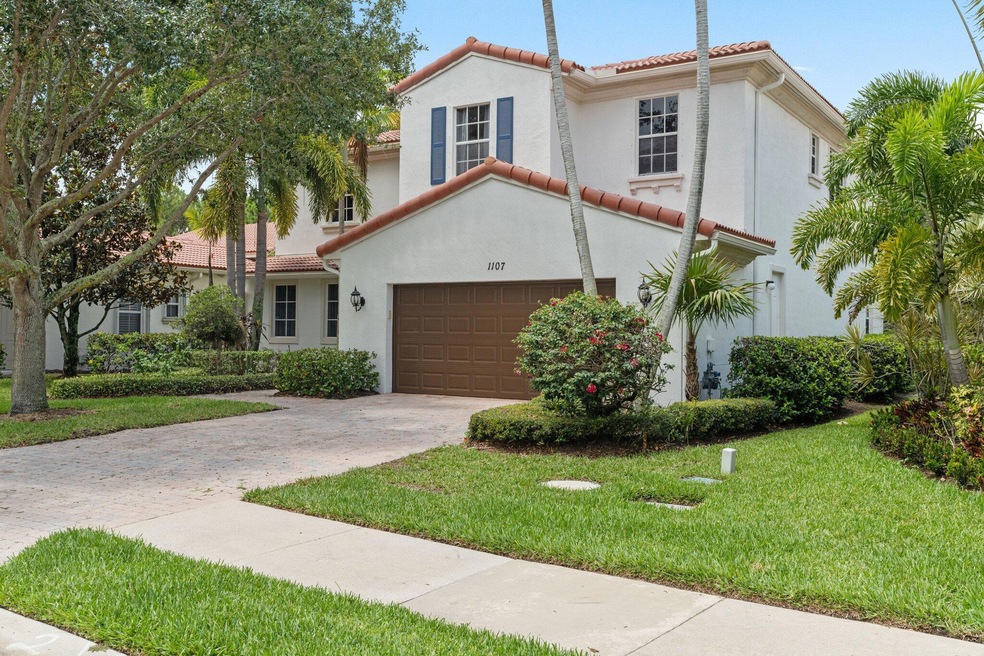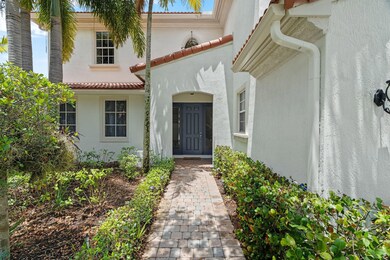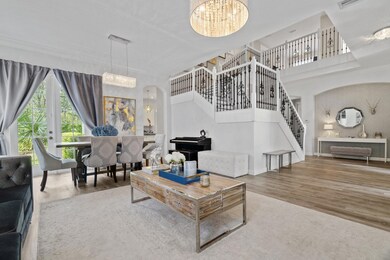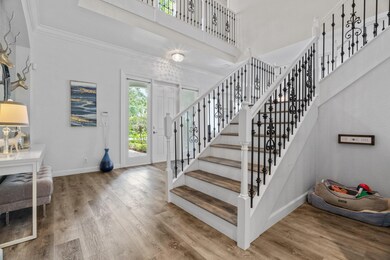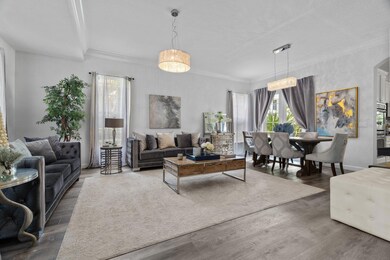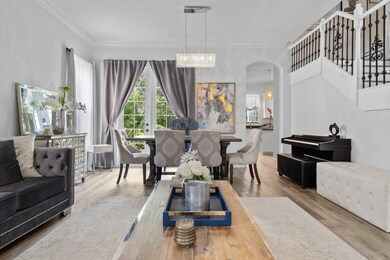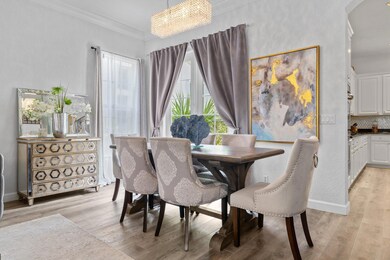
1107 Vintner Blvd Palm Beach Gardens, FL 33410
Evergrene NeighborhoodHighlights
- Gated with Attendant
- Room in yard for a pool
- Roman Tub
- William T. Dwyer High School Rated A-
- Clubhouse
- Garden View
About This Home
As of October 2024This elegant 4 bedroom, 3.1 baths, 3 car garage single-family home in the prestigious Audubon National Gold signature Sanctuary, Evergrene community offers 20,000 SqF Clubhouse, Fitness center, Pickleball,Basketball, Tennis, sand beach volleyball, kids playground, fishing pier, splashpad, live music/events/food/drinks at the Fun Tiki bar. Spacious living area on the first floor with an open layout that connects the living room, dining area, family room with a gourmet kitchen which opens up to a private oasis backyard for entertaining or relaxation. Grand staircase to the second floor with 4 bedrooms and a large den which can be converted to a 5th bedroom. The large master suite with a roomy walk-in closet and a balcony, overlooking to a tranquil preserve. Private ensuite room for guest
Last Agent to Sell the Property
United Realty Group Inc License #3018922 Listed on: 08/13/2024

Home Details
Home Type
- Single Family
Est. Annual Taxes
- $19,249
Year Built
- Built in 2005
Lot Details
- 7,893 Sq Ft Lot
- Sprinkler System
- Property is zoned PCD(ci
HOA Fees
- $554 Monthly HOA Fees
Parking
- 3 Car Attached Garage
- Driveway
Home Design
- Mediterranean Architecture
- Spanish Tile Roof
- Tile Roof
Interior Spaces
- 3,304 Sq Ft Home
- 2-Story Property
- Bar
- Blinds
- French Doors
- Family Room
- Formal Dining Room
- Loft
- Sun or Florida Room
- Garden Views
Kitchen
- Built-In Oven
- Gas Range
- Microwave
- Dishwasher
- Disposal
Flooring
- Carpet
- Vinyl
Bedrooms and Bathrooms
- 4 Bedrooms
- Split Bedroom Floorplan
- Closet Cabinetry
- Walk-In Closet
- Dual Sinks
- Roman Tub
- Separate Shower in Primary Bathroom
Laundry
- Laundry Room
- Dryer
- Washer
Outdoor Features
- Room in yard for a pool
- Patio
Utilities
- Zoned Heating and Cooling
- Heat Strip
- Gas Water Heater
- Cable TV Available
Listing and Financial Details
- Assessor Parcel Number 52424125080050370
- Seller Considering Concessions
Community Details
Overview
- Association fees include management, common areas, cable TV, ground maintenance, recreation facilities, reserve fund, security
- Evergrene Pcd 6 Subdivision
Amenities
- Clubhouse
- Game Room
Recreation
- Tennis Courts
- Community Basketball Court
- Pickleball Courts
- Community Pool
- Community Spa
- Putting Green
- Trails
Security
- Gated with Attendant
- Resident Manager or Management On Site
Ownership History
Purchase Details
Home Financials for this Owner
Home Financials are based on the most recent Mortgage that was taken out on this home.Purchase Details
Home Financials for this Owner
Home Financials are based on the most recent Mortgage that was taken out on this home.Purchase Details
Purchase Details
Purchase Details
Home Financials for this Owner
Home Financials are based on the most recent Mortgage that was taken out on this home.Similar Homes in Palm Beach Gardens, FL
Home Values in the Area
Average Home Value in this Area
Purchase History
| Date | Type | Sale Price | Title Company |
|---|---|---|---|
| Warranty Deed | $1,335,000 | None Listed On Document | |
| Warranty Deed | $665,000 | Attorney | |
| Warranty Deed | -- | Attorney | |
| Interfamily Deed Transfer | -- | None Available | |
| Special Warranty Deed | $641,045 | Dba Wci Title |
Mortgage History
| Date | Status | Loan Amount | Loan Type |
|---|---|---|---|
| Open | $835,000 | New Conventional | |
| Previous Owner | $66,000 | New Conventional | |
| Previous Owner | $532,000 | New Conventional | |
| Previous Owner | $66,000 | Credit Line Revolving | |
| Previous Owner | $512,836 | Fannie Mae Freddie Mac |
Property History
| Date | Event | Price | Change | Sq Ft Price |
|---|---|---|---|---|
| 10/16/2024 10/16/24 | Sold | $1,335,000 | -4.0% | $404 / Sq Ft |
| 09/17/2024 09/17/24 | Pending | -- | -- | -- |
| 08/13/2024 08/13/24 | For Sale | $1,390,000 | 0.0% | $421 / Sq Ft |
| 12/01/2021 12/01/21 | Rented | $15,000 | +7.1% | -- |
| 11/01/2021 11/01/21 | Under Contract | -- | -- | -- |
| 08/24/2021 08/24/21 | For Rent | $14,000 | +254.4% | -- |
| 11/01/2017 11/01/17 | Rented | $3,950 | -1.1% | -- |
| 08/03/2017 08/03/17 | Price Changed | $3,995 | -0.1% | $1 / Sq Ft |
| 06/08/2017 06/08/17 | For Rent | $4,000 | +11.1% | -- |
| 10/01/2015 10/01/15 | Rented | $3,600 | -10.0% | -- |
| 09/01/2015 09/01/15 | Under Contract | -- | -- | -- |
| 07/09/2015 07/09/15 | For Rent | $4,000 | -- | -- |
Tax History Compared to Growth
Tax History
| Year | Tax Paid | Tax Assessment Tax Assessment Total Assessment is a certain percentage of the fair market value that is determined by local assessors to be the total taxable value of land and additions on the property. | Land | Improvement |
|---|---|---|---|---|
| 2024 | $19,978 | $1,019,948 | -- | -- |
| 2023 | $19,249 | $927,225 | $0 | $0 |
| 2022 | $16,142 | $842,932 | $0 | $0 |
| 2021 | $12,456 | $621,346 | $193,800 | $427,546 |
| 2020 | $12,844 | $636,124 | $178,500 | $457,624 |
| 2019 | $12,372 | $605,288 | $170,000 | $435,288 |
| 2018 | $11,645 | $583,042 | $166,267 | $416,775 |
| 2017 | $11,861 | $583,042 | $166,267 | $416,775 |
| 2016 | $11,852 | $568,558 | $0 | $0 |
| 2015 | $12,242 | $566,234 | $0 | $0 |
| 2014 | $11,453 | $514,758 | $0 | $0 |
Agents Affiliated with this Home
-
MINE PARK

Seller's Agent in 2024
MINE PARK
United Realty Group Inc
(561) 866-7534
1 in this area
26 Total Sales
-
Dianne Popp

Buyer's Agent in 2024
Dianne Popp
KW Reserve
(561) 838-9555
11 in this area
26 Total Sales
-
Alex Kaplan
A
Seller's Agent in 2021
Alex Kaplan
Douglas Elliman (Jupiter)
(561) 801-1938
64 Total Sales
-
Chris Burke
C
Buyer's Agent in 2021
Chris Burke
Echo Fine Properties
(561) 531-2173
57 Total Sales
-
Michael Malina

Seller's Agent in 2017
Michael Malina
Dezer Platinum Realty LLC
(954) 734-3373
38 Total Sales
-
L
Seller's Agent in 2015
Leonard Zangwill
Weichert, Realtors Sunshine Pr
Map
Source: BeachesMLS
MLS Number: R11012379
APN: 52-42-41-25-08-005-0370
- 1423 Barlow Ct
- 4557 Artesa Way S
- 974 Mill Creek Dr
- 4565 Artesa Way S
- 5112 Artesa Way W
- 962 Mill Creek Dr
- 5103 Artesa Way W
- 4981 Bonsai Cir Unit 109
- 2020 Graden Dr
- 1212 Myrtlewood Cir E
- 5205 Myrtlewood Cir E
- 905 Mill Creek Dr
- 923 Mill Creek Dr
- 4941 Bonsai Cir Unit 211
- 4861 Bonsai Cir Unit 101
- 9112 Myrtlewood Cir W
- 4911 Bonsai Cir Unit 203
- 4891 Bonsai Cir Unit 105
- 866 Taft Ct
- 1150 Faulkner Terrace
