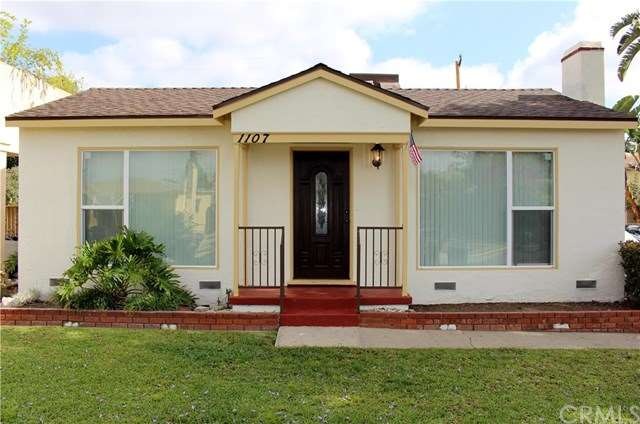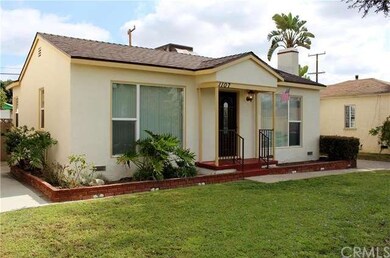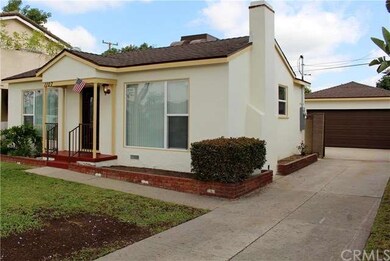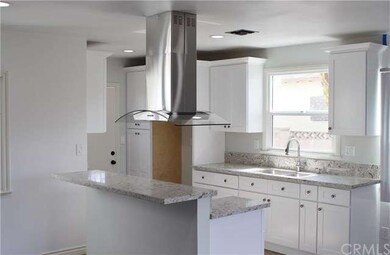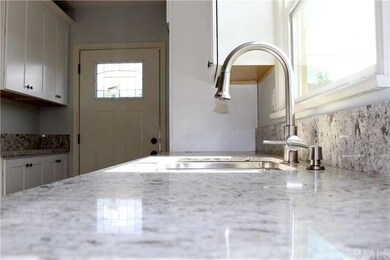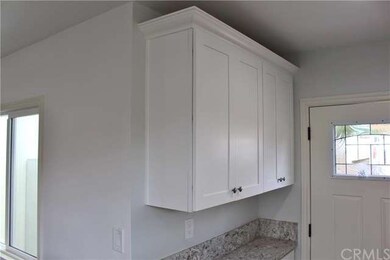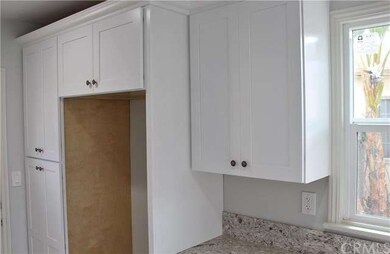
1107 W 127th St Compton, CA 90222
Highlights
- All Bedrooms Downstairs
- Updated Kitchen
- No HOA
- Compton Early College Rated 10
- Wood Flooring
- Double Pane Windows
About This Home
As of March 2018Don't let the sqft fool you this home looks and feels twice the size! Home has just been completely & meticulously remolded, not your typical flip,high attention to detail in craftsmanship & materials. A modern yet contemporary floor plan. Original hardwood floors through out home have been refinished, stained & topped with 3 coats of stain clear. New staggered tile in bath & kitchen. Removed old roofing to bare wood & replaced with new 35yr roofing shingles. Koville top quality self closing kitchen cabinets, white chrome quartz counters, under mount sink, refrigerator built-in with stainless steel range hood,breakfast bar island,Low E dual panel vinyl windows including two 7 foot picture windows for lighting. 100% new electrical system which includes recessed LED lighting. Automatic electrical garage & gate entry system 36" entry doors ,Garage has dual circuits & utility's ready for washer & dryer,if new owner opts to. AC & heating system in perfect operating condition. This home will bring many years of comfort and its perfect for a growing family with plenty of back yard to play or build. Location in a very quite cul-de-sac with great long time neighbors. Also home has approved architectural plans, with an additional 496 sqft! Call for more info.
Last Agent to Sell the Property
Century 21 Realty Masters License #01303864 Listed on: 08/23/2016

Home Details
Home Type
- Single Family
Est. Annual Taxes
- $7,929
Year Built
- Built in 1942 | Remodeled
Lot Details
- 5,219 Sq Ft Lot
- Block Wall Fence
- Fence is in good condition
- Paved or Partially Paved Lot
Parking
- 2 Car Garage
- Parking Available
- Garage Door Opener
- Driveway
Home Design
- Turnkey
- Shingle Roof
- Shingle Siding
- Pre-Cast Concrete Construction
- Copper Plumbing
- Stucco
Interior Spaces
- 728 Sq Ft Home
- Recessed Lighting
- Double Pane Windows
- Window Screens
- Living Room with Fireplace
- Wood Flooring
Kitchen
- Updated Kitchen
- Breakfast Bar
- Kitchen Island
Bedrooms and Bathrooms
- 2 Bedrooms
- All Bedrooms Down
- 1 Full Bathroom
Home Security
- Carbon Monoxide Detectors
- Fire and Smoke Detector
Additional Features
- Exterior Lighting
- Urban Location
- Central Heating and Cooling System
Community Details
- No Home Owners Association
Listing and Financial Details
- Tax Lot 107
- Tax Tract Number 13115
- Assessor Parcel Number 6147017019
Ownership History
Purchase Details
Purchase Details
Home Financials for this Owner
Home Financials are based on the most recent Mortgage that was taken out on this home.Purchase Details
Home Financials for this Owner
Home Financials are based on the most recent Mortgage that was taken out on this home.Purchase Details
Purchase Details
Purchase Details
Similar Homes in Compton, CA
Home Values in the Area
Average Home Value in this Area
Purchase History
| Date | Type | Sale Price | Title Company |
|---|---|---|---|
| Interfamily Deed Transfer | -- | None Available | |
| Grant Deed | $395,000 | Old Republic Title Company | |
| Grant Deed | $340,000 | Wfg National Title Company | |
| Trustee Deed | $250,000 | Title Trust Deed Service Co | |
| Grant Deed | -- | None Available | |
| Interfamily Deed Transfer | -- | -- |
Mortgage History
| Date | Status | Loan Amount | Loan Type |
|---|---|---|---|
| Open | $333,750 | New Conventional | |
| Closed | $355,500 | New Conventional | |
| Previous Owner | $333,841 | FHA | |
| Previous Owner | $522,000 | Reverse Mortgage Home Equity Conversion Mortgage | |
| Previous Owner | $77,716 | Unknown |
Property History
| Date | Event | Price | Change | Sq Ft Price |
|---|---|---|---|---|
| 03/23/2018 03/23/18 | Sold | $395,000 | +3.9% | $543 / Sq Ft |
| 02/15/2018 02/15/18 | Pending | -- | -- | -- |
| 02/01/2018 02/01/18 | For Sale | $379,999 | +11.8% | $522 / Sq Ft |
| 09/02/2016 09/02/16 | Sold | $340,000 | -2.9% | $467 / Sq Ft |
| 08/23/2016 08/23/16 | For Sale | $350,000 | 0.0% | $481 / Sq Ft |
| 06/16/2016 06/16/16 | For Sale | $350,000 | 0.0% | $481 / Sq Ft |
| 06/13/2016 06/13/16 | Pending | -- | -- | -- |
| 06/01/2016 06/01/16 | For Sale | $350,000 | -- | $481 / Sq Ft |
Tax History Compared to Growth
Tax History
| Year | Tax Paid | Tax Assessment Tax Assessment Total Assessment is a certain percentage of the fair market value that is determined by local assessors to be the total taxable value of land and additions on the property. | Land | Improvement |
|---|---|---|---|---|
| 2025 | $7,929 | $449,436 | $299,246 | $150,190 |
| 2024 | $7,929 | $440,625 | $293,379 | $147,246 |
| 2023 | $7,828 | $431,986 | $287,627 | $144,359 |
| 2022 | $7,374 | $423,517 | $281,988 | $141,529 |
| 2021 | $7,130 | $415,213 | $276,459 | $138,754 |
| 2019 | $7,210 | $402,900 | $268,260 | $134,640 |
| 2018 | $6,368 | $346,800 | $208,794 | $138,006 |
| 2017 | $6,178 | $340,000 | $204,700 | $135,300 |
| 2016 | $3,332 | $163,860 | $112,187 | $51,673 |
| 2015 | $3,196 | $161,399 | $110,502 | $50,897 |
| 2014 | $1,023 | $27,881 | $13,579 | $14,302 |
Agents Affiliated with this Home
-
Mikey Gutierrez
M
Seller's Agent in 2018
Mikey Gutierrez
Vida Real Estate
(562) 405-1416
29 Total Sales
-
N
Buyer Co-Listing Agent in 2018
Nohemi Felix
eXp Realty of California Inc.
-
Edith Villa

Seller's Agent in 2016
Edith Villa
Century 21 Realty Masters
(323) 707-2413
4 in this area
107 Total Sales
Map
Source: California Regional Multiple Listing Service (CRMLS)
MLS Number: DW16116864
APN: 6147-017-019
- 1662 E 124th St
- 1614 E 124th St
- 1512 E 125th St
- 1623 E 123rd St
- 1733 E 123rd St
- 1644 E 122nd St
- 1302 W 132nd St
- 908 W 132nd St
- 850 W 132nd St
- 810 W 133rd St
- 2042 E El Segundo Blvd Unit 9
- 1502 E 120th St
- 2207 N Anzac Ave
- 1203 W 134th Place
- 1563 E 119th St
- 1242 W 134th St
- 2005 E 120th St Unit 33
- 0 W 134th Place
- 11847 Alabama St
- 2015 E Wayside St
