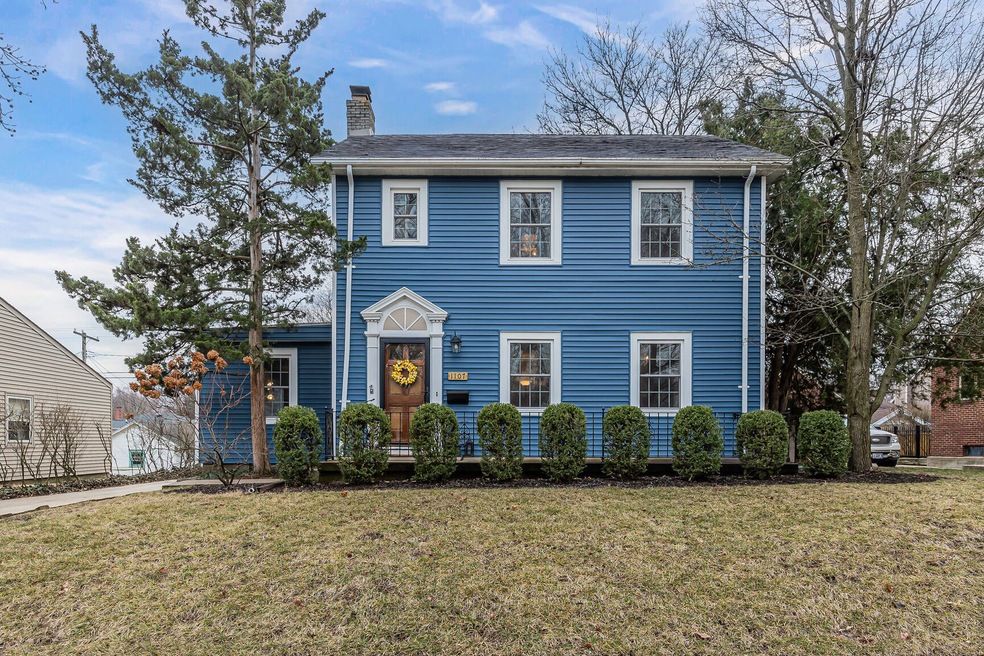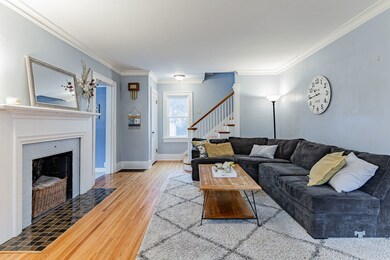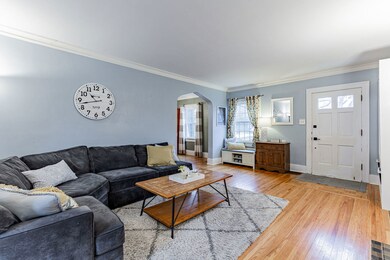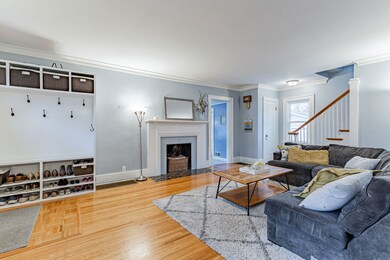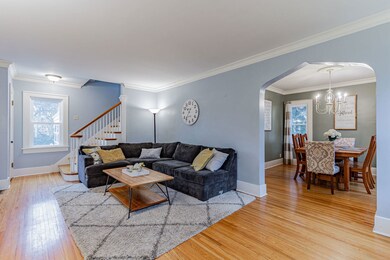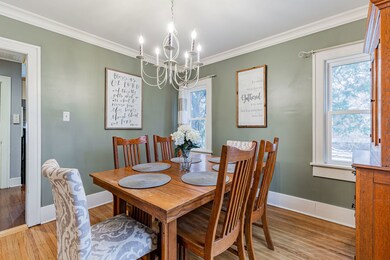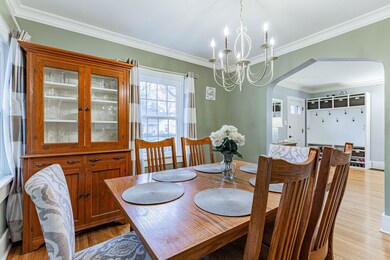
1107 W John St Champaign, IL 61821
Clark NeighborhoodHighlights
- Mature Trees
- Recreation Room
- Sun or Florida Room
- Central High School Rated A
- Wood Flooring
- 3-minute walk to Clark Park
About This Home
As of March 2023Around the corner from Clark Park, you will fall in love with this beautiful home! Hardwood floors and timeless crown molding greet you at the entry and run through much of the main level. The living room features a painted brick fireplace and back staircase that adds charm and character. A dedicated dining room is light and bright and gives access to the updated kitchen. Cork floors, maple cabinets and stainless steel appliances create a comfortable and functional kitchen and the windows look out over the backyard. The first floor also includes a flex room filled with natural light that could be used as a playroom, office or family room. Upstairs the hardwood floors continue into 3 bedrooms. The bathroom will impress with loads of tile work and an arched tub/shower that fits the style of the home. In the back of this home you'll find a 3-seasons porch and patio that pair together to create the perfect outdoor experience. The basement is comfortably used as a rec/playroom. Extras/Updates: Pella double-hung windows - 2021, kitchen door, new siding and exterior insulation - 2022, furnace - 2018, water heater - 2018, basement waterproofing - 2018, additional attic insulation, sump pump - 2018, coat/locker cabinet at entry - 2019. Over $50k in renovations and updates have been added to this home in the last 4 years!! (This home has also been pre-inspected for your convenience.)
Last Agent to Sell the Property
KELLER WILLIAMS-TREC License #475122749 Listed on: 01/20/2023

Home Details
Home Type
- Single Family
Est. Annual Taxes
- $5,589
Year Built
- Built in 1938
Lot Details
- Lot Dimensions are 65.2x105.08x65.2x103.6
- Mature Trees
Parking
- 2 Car Detached Garage
- Parking Included in Price
Home Design
- Vinyl Siding
Interior Spaces
- 1,514 Sq Ft Home
- 2-Story Property
- Built-In Features
- Wood Burning Fireplace
- Family Room
- Living Room with Fireplace
- Formal Dining Room
- Den
- Recreation Room
- Sun or Florida Room
- Wood Flooring
- Carbon Monoxide Detectors
Kitchen
- Range
- Dishwasher
- Disposal
Bedrooms and Bathrooms
- 3 Bedrooms
- 3 Potential Bedrooms
Laundry
- Laundry Room
- Sink Near Laundry
Partially Finished Basement
- Partial Basement
- Sump Pump
Outdoor Features
- Patio
Schools
- Unit 4 Of Choice Elementary School
- Champaign/Middle Call Unit 4 351
- Central High School
Utilities
- Forced Air Heating and Cooling System
- Heating System Uses Natural Gas
- Cable TV Available
Community Details
- Chamber Of Commerce Subdivision
Listing and Financial Details
- Homeowner Tax Exemptions
Ownership History
Purchase Details
Home Financials for this Owner
Home Financials are based on the most recent Mortgage that was taken out on this home.Purchase Details
Home Financials for this Owner
Home Financials are based on the most recent Mortgage that was taken out on this home.Purchase Details
Home Financials for this Owner
Home Financials are based on the most recent Mortgage that was taken out on this home.Purchase Details
Home Financials for this Owner
Home Financials are based on the most recent Mortgage that was taken out on this home.Similar Homes in Champaign, IL
Home Values in the Area
Average Home Value in this Area
Purchase History
| Date | Type | Sale Price | Title Company |
|---|---|---|---|
| Warranty Deed | $247,500 | -- | |
| Warranty Deed | $184,000 | Attorney | |
| Special Warranty Deed | $157,000 | None Available | |
| Warranty Deed | $157,000 | None Available |
Mortgage History
| Date | Status | Loan Amount | Loan Type |
|---|---|---|---|
| Open | $222,750 | New Conventional | |
| Previous Owner | $140,500 | New Conventional | |
| Previous Owner | $147,200 | New Conventional | |
| Previous Owner | $100,000 | New Conventional | |
| Previous Owner | $150,500 | New Conventional | |
| Previous Owner | $15,000 | Stand Alone Second | |
| Previous Owner | $150,980 | Purchase Money Mortgage | |
| Previous Owner | $148,000 | Unknown |
Property History
| Date | Event | Price | Change | Sq Ft Price |
|---|---|---|---|---|
| 03/16/2023 03/16/23 | Sold | $247,500 | -1.0% | $163 / Sq Ft |
| 02/14/2023 02/14/23 | Pending | -- | -- | -- |
| 01/27/2023 01/27/23 | Price Changed | $249,900 | -5.3% | $165 / Sq Ft |
| 01/20/2023 01/20/23 | For Sale | $263,900 | +43.4% | $174 / Sq Ft |
| 04/27/2018 04/27/18 | Sold | $184,000 | -2.6% | $127 / Sq Ft |
| 03/14/2018 03/14/18 | Pending | -- | -- | -- |
| 10/17/2017 10/17/17 | Price Changed | $189,000 | -3.1% | $131 / Sq Ft |
| 07/28/2017 07/28/17 | For Sale | $195,000 | +8.4% | $135 / Sq Ft |
| 11/03/2014 11/03/14 | Sold | $179,900 | 0.0% | $124 / Sq Ft |
| 09/08/2014 09/08/14 | Pending | -- | -- | -- |
| 08/01/2014 08/01/14 | For Sale | $179,900 | -- | $124 / Sq Ft |
Tax History Compared to Growth
Tax History
| Year | Tax Paid | Tax Assessment Tax Assessment Total Assessment is a certain percentage of the fair market value that is determined by local assessors to be the total taxable value of land and additions on the property. | Land | Improvement |
|---|---|---|---|---|
| 2024 | $6,145 | $81,400 | $24,350 | $57,050 |
| 2023 | $6,145 | $74,140 | $22,180 | $51,960 |
| 2022 | $5,737 | $68,390 | $20,460 | $47,930 |
| 2021 | $5,589 | $67,050 | $20,060 | $46,990 |
| 2020 | $5,304 | $63,850 | $19,100 | $44,750 |
| 2019 | $5,123 | $62,540 | $18,710 | $43,830 |
| 2018 | $5,000 | $61,560 | $18,420 | $43,140 |
| 2017 | $4,806 | $59,190 | $17,710 | $41,480 |
| 2016 | $4,300 | $57,980 | $17,350 | $40,630 |
| 2015 | $4,323 | $56,950 | $17,040 | $39,910 |
| 2014 | $4,286 | $56,950 | $17,040 | $39,910 |
| 2013 | $4,248 | $56,950 | $17,040 | $39,910 |
Agents Affiliated with this Home
-
Mark Waldhoff

Seller's Agent in 2023
Mark Waldhoff
KELLER WILLIAMS-TREC
(217) 714-3603
19 in this area
662 Total Sales
-
Dawn Coyne

Buyer's Agent in 2023
Dawn Coyne
KELLER WILLIAMS-TREC
(217) 721-9272
6 in this area
145 Total Sales
-
Reggie Taylor

Seller's Agent in 2018
Reggie Taylor
Coldwell Banker R.E. Group
(217) 419-0141
14 in this area
275 Total Sales
-
Scott Bechtel

Buyer's Agent in 2018
Scott Bechtel
KELLER WILLIAMS-TREC
(217) 239-7202
5 in this area
279 Total Sales
-
Kimberly Clark

Seller's Agent in 2014
Kimberly Clark
RE/MAX
(217) 417-6745
8 in this area
195 Total Sales
Map
Source: Midwest Real Estate Data (MRED)
MLS Number: 11700156
APN: 43-20-14-252-006
- 1213 W Charles St
- 1117 W Springfield Ave
- 1013 W Springfield Ave
- 808 W Green St
- 1208 W Union St
- 302 Flora Dr
- 302 Kelly Ct
- 705 Arlington Ct
- 320 Royal Ct
- 1201 Waverly Dr
- 1510 W Springfield Ave
- 615 Haines Blvd
- 21 Greencroft Dr
- 615 W Union St
- 611 S Lynn St
- 1009 S Victor St
- 809 S Lynn St
- 32 Greencroft Dr
- 611 W White St
- 508 W Green St
