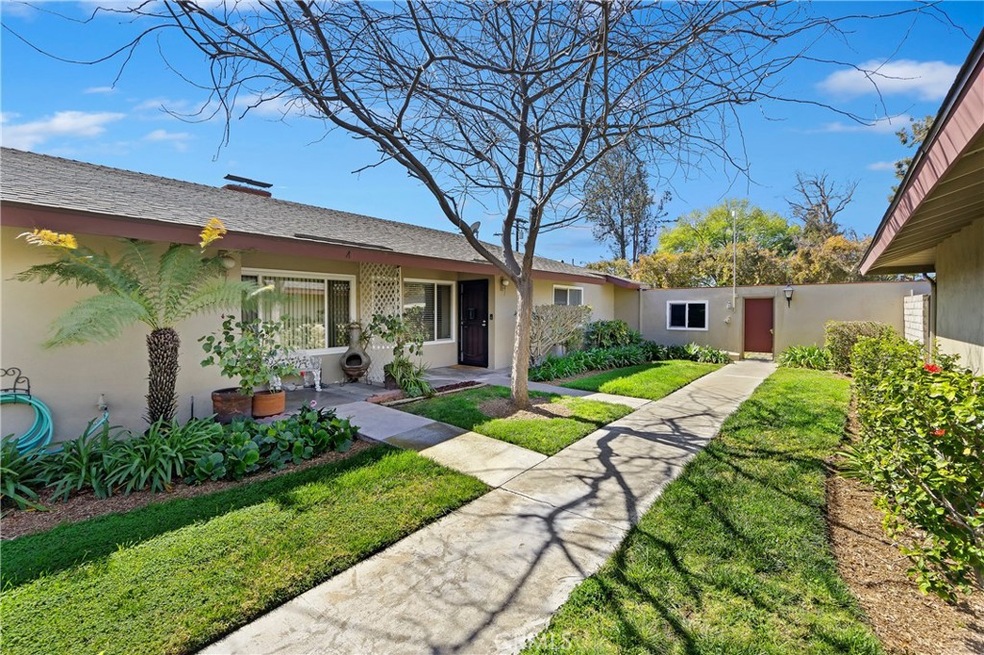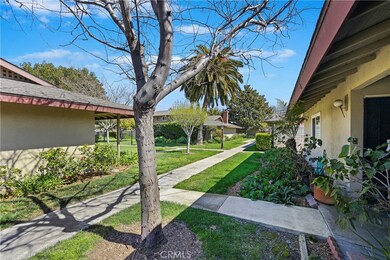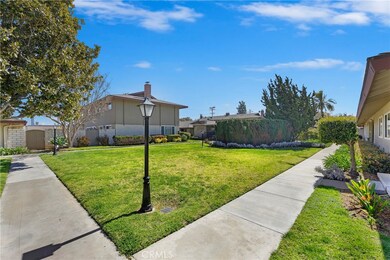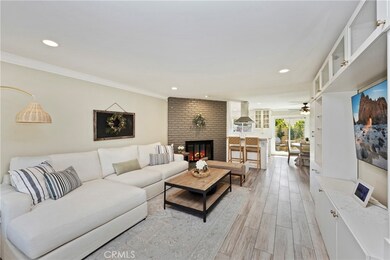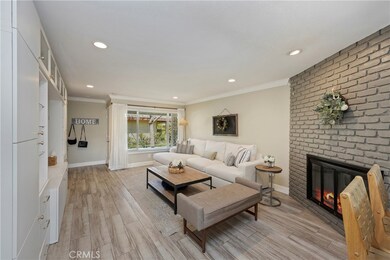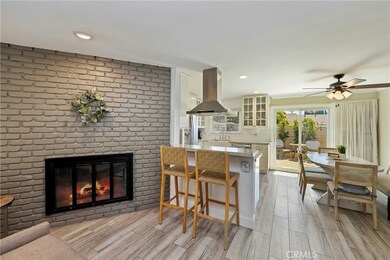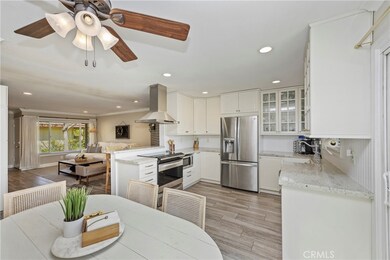
1107 W Memory Ln Unit 4B Santa Ana, CA 92706
Morrison Park NeighborhoodEstimated Value: $557,000 - $602,000
Highlights
- In Ground Pool
- Open Floorplan
- Granite Countertops
- Updated Kitchen
- Traditional Architecture
- 3-minute walk to Morrison Park
About This Home
As of April 2023Gorgeous condo in Santa Ana. This complex is located across the street from the desirable Floral Park community and the beautiful Morrison Park, which offers basketball, tennis and baseball playground. This is a well kept condo complex surrounded by lush trees and plants offering added privacy and swimming pool with recreational area.
Come check out this rare opportunity to own this one story end-unit condo with an oversized patio, drive up access to the main entrance and to a large guest parking area. No back common wall, no neighbors. This recently upgraded unit features, two large bedrooms, two full bathrooms, wood like porcelain tile flooring, baseboard and crown molding throughout, recessed dimmable lighting, new double pane windows, custom built entertainment center, wood burning fireplace, brand new kitchen with soft close lower and upper cabinetry, granite countertop, under cabinet Alexa compatible LED lighting, undermount farmhouse sink, Kenmore elite stainless steel appliances, hidden garbage drawer, stainless steel island mounted range hood, kitchen ceiling fan, new ac/heat unit in living room, radiated heat in bedrooms, upgraded light fixtures, finished travertine bath with tub and stand-up shower, upgraded cabinetry and much more. This complex is consistently well maintained with weekly gardening service. HOA includes, water, trash and common area insurance. Yes! it's VA and FHA approved. Do not miss out.
Last Listed By
REALTY MASTERS & ASSOCIATES, INC. License #00837282 Listed on: 03/16/2023

Property Details
Home Type
- Condominium
Est. Annual Taxes
- $6,317
Year Built
- Built in 1962 | Remodeled
Lot Details
- 1 Common Wall
- Fenced
- Stucco Fence
- Density is up to 1 Unit/Acre
HOA Fees
- $395 Monthly HOA Fees
Parking
- 1 Car Garage
- Detached Carport Space
- Parking Available
- Automatic Gate
- Assigned Parking
- Community Parking Structure
Home Design
- Traditional Architecture
- Composition Roof
- Stucco
Interior Spaces
- 1,049 Sq Ft Home
- 1-Story Property
- Open Floorplan
- Crown Molding
- Ceiling Fan
- Recessed Lighting
- Double Pane Windows
- Sliding Doors
- ENERGY STAR Qualified Doors
- Family Room Off Kitchen
- Living Room with Fireplace
- Dining Room
- Storage
- Laundry Room
Kitchen
- Updated Kitchen
- Open to Family Room
- Electric Oven
- Built-In Range
- Range Hood
- Microwave
- Water Line To Refrigerator
- Dishwasher
- Granite Countertops
- Self-Closing Drawers and Cabinet Doors
- Disposal
Bedrooms and Bathrooms
- 2 Main Level Bedrooms
- Remodeled Bathroom
- 2 Full Bathrooms
- Granite Bathroom Countertops
- Bathtub with Shower
- Walk-in Shower
- Low Flow Shower
Home Security
Pool
- In Ground Pool
- Fence Around Pool
Outdoor Features
- Open Patio
- Exterior Lighting
- Rain Gutters
- Rear Porch
Location
- Urban Location
Utilities
- Zoned Heating and Cooling
- Vented Exhaust Fan
- 220 Volts For Spa
- Electric Water Heater
Listing and Financial Details
- Tax Lot 1
- Tax Tract Number 75301
- Assessor Parcel Number 93521010
Community Details
Overview
- Front Yard Maintenance
- Master Insurance
- 56 Units
- Regent Association Services Association, Phone Number (714) 634-0611
- Regent Association
- Park Bristol Subdivision
- Maintained Community
Amenities
- Community Barbecue Grill
- Recreation Room
- Laundry Facilities
Recreation
- Community Playground
- Community Pool
- Park
Security
- Resident Manager or Management On Site
- Fire and Smoke Detector
Ownership History
Purchase Details
Home Financials for this Owner
Home Financials are based on the most recent Mortgage that was taken out on this home.Purchase Details
Home Financials for this Owner
Home Financials are based on the most recent Mortgage that was taken out on this home.Purchase Details
Home Financials for this Owner
Home Financials are based on the most recent Mortgage that was taken out on this home.Purchase Details
Home Financials for this Owner
Home Financials are based on the most recent Mortgage that was taken out on this home.Purchase Details
Home Financials for this Owner
Home Financials are based on the most recent Mortgage that was taken out on this home.Purchase Details
Home Financials for this Owner
Home Financials are based on the most recent Mortgage that was taken out on this home.Purchase Details
Purchase Details
Home Financials for this Owner
Home Financials are based on the most recent Mortgage that was taken out on this home.Purchase Details
Home Financials for this Owner
Home Financials are based on the most recent Mortgage that was taken out on this home.Similar Homes in the area
Home Values in the Area
Average Home Value in this Area
Purchase History
| Date | Buyer | Sale Price | Title Company |
|---|---|---|---|
| Barth Brendan Reid | $550,000 | Orange Coast Title Company | |
| Zuniga Carla | -- | Ticor Title Company Of Ca | |
| Zuniga Carla | $278,000 | First American Title Company | |
| Chavez Jessica | -- | None Available | |
| Chavez Jessica | $190,000 | Lawyers Title Company | |
| Chavez Juvenal | -- | Lawyers Title Company | |
| Federal National Mortgage Association | $297,095 | Landsafe Title | |
| Velasquez Cesar | -- | Old Republic Title Company | |
| Velasquez Ismael | $185,000 | Ticor Title Company |
Mortgage History
| Date | Status | Borrower | Loan Amount |
|---|---|---|---|
| Open | Barth Brendan Reid | $495,000 | |
| Previous Owner | Zuniga Carla | $227,000 | |
| Previous Owner | Zuniga Carla | $243,000 | |
| Previous Owner | Zuniga Carla | $250,000 | |
| Previous Owner | Chavez Jessica | $185,085 | |
| Previous Owner | Velasquez Cesar | $261,000 | |
| Previous Owner | Velasquez Cesar | $210,000 | |
| Previous Owner | Velasquez Ismael | $179,727 | |
| Previous Owner | Torres Hector | $31,750 |
Property History
| Date | Event | Price | Change | Sq Ft Price |
|---|---|---|---|---|
| 04/20/2023 04/20/23 | Sold | $550,000 | +3.9% | $524 / Sq Ft |
| 03/21/2023 03/21/23 | Pending | -- | -- | -- |
| 03/16/2023 03/16/23 | For Sale | $529,500 | +90.5% | $505 / Sq Ft |
| 07/10/2014 07/10/14 | Sold | $278,000 | 0.0% | $266 / Sq Ft |
| 06/11/2014 06/11/14 | Pending | -- | -- | -- |
| 05/16/2014 05/16/14 | For Sale | $278,000 | +46.4% | $266 / Sq Ft |
| 03/30/2012 03/30/12 | Sold | $189,900 | +2.7% | $182 / Sq Ft |
| 03/03/2012 03/03/12 | Price Changed | $184,900 | -2.6% | $177 / Sq Ft |
| 03/02/2012 03/02/12 | For Sale | $189,900 | 0.0% | $182 / Sq Ft |
| 03/02/2012 03/02/12 | Pending | -- | -- | -- |
| 01/05/2012 01/05/12 | Pending | -- | -- | -- |
| 12/22/2011 12/22/11 | For Sale | $189,900 | -- | $182 / Sq Ft |
Tax History Compared to Growth
Tax History
| Year | Tax Paid | Tax Assessment Tax Assessment Total Assessment is a certain percentage of the fair market value that is determined by local assessors to be the total taxable value of land and additions on the property. | Land | Improvement |
|---|---|---|---|---|
| 2024 | $6,317 | $561,000 | $484,690 | $76,310 |
| 2023 | $3,687 | $321,136 | $249,868 | $71,268 |
| 2022 | $3,613 | $314,840 | $244,969 | $69,871 |
| 2021 | $3,587 | $308,667 | $240,166 | $68,501 |
| 2020 | $3,553 | $305,502 | $237,703 | $67,799 |
| 2019 | $3,511 | $299,512 | $233,042 | $66,470 |
| 2018 | $3,458 | $293,640 | $228,473 | $65,167 |
| 2017 | $3,319 | $287,883 | $223,993 | $63,890 |
| 2016 | $3,256 | $282,239 | $219,601 | $62,638 |
| 2015 | $3,209 | $278,000 | $216,302 | $61,698 |
| 2014 | $2,337 | $194,679 | $135,040 | $59,639 |
Agents Affiliated with this Home
-
Moises Martinez

Seller's Agent in 2023
Moises Martinez
REALTY MASTERS & ASSOCIATES, INC.
(323) 385-6508
1 in this area
32 Total Sales
-
Vivan Ainis

Buyer's Agent in 2023
Vivan Ainis
Seven Gables Real Estate
(562) 852-1045
1 in this area
59 Total Sales
-
Bill Davis

Seller's Agent in 2014
Bill Davis
Davis & Associates Real Estate
(949) 836-1600
33 Total Sales
-
P
Seller's Agent in 2012
PJ Jahangiri
Villa Realty Group
-

Buyer's Agent in 2012
Belinda Riesgo
EL SOL REAL ESTATE
(626) 858-6269
16 Total Sales
Map
Source: California Regional Multiple Listing Service (CRMLS)
MLS Number: MB23044247
APN: 935-210-10
- 2618 N Louise St
- 1111 W Sharon Rd
- 1043 W Orange Rd
- 1301 Pinehurst Cir
- 1222 W Sharon Rd
- 902 W Orange Rd
- 1216 W River Ln
- 534 S Flower Cir
- 2230 N Hesperian St
- 400 S Flower St Unit 148
- 1938 W Culver Ave Unit 13
- 433 W Santa Clara Ave
- 2202 N Bristol St
- 2128 N Bristol St
- 2327 Bonnie Brae
- 1910 N Greenbrier St
- 13131 Siemon Ave
- 2042 N Ross St
- 2208 N Broadway Unit 33
- 1847 W Palmyra Ave
- 1107 W Memory Ln Unit 12g
- 1107 W Memory Ln
- 1107 W Memory Ln Unit 17A
- 1107 W Memory Ln Unit 13D
- 1107 W Memory Ln Unit 18A
- 1107 W Memory Ln Unit 8B
- 1107 W Memory Ln Unit 1A
- 1107 W Memory Ln Unit 18B
- 1107 W Memory Ln Unit 3A
- 1107 W Memory Ln Unit 9D
- 1107 W Memory Ln Unit 8A
- 1107 W Memory Ln Unit 12B
- 1107 W Memory Ln Unit 5A
- 1107 W Memory Ln Unit 12F
- 1107 W Memory Ln Unit 12E
- 1107 W Memory Ln Unit 5B
- 1107 W Memory Ln Unit 15A
- 1107 W Memory Ln Unit 6D
- 1107 W Memory Ln Unit 13A
- 1107 W Memory Ln Unit 9B
