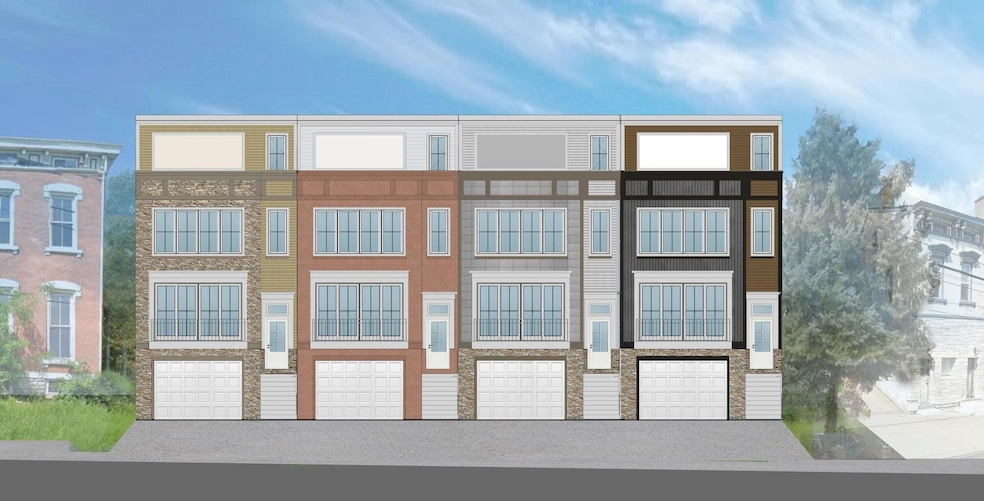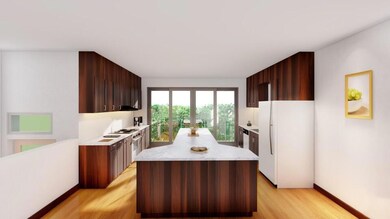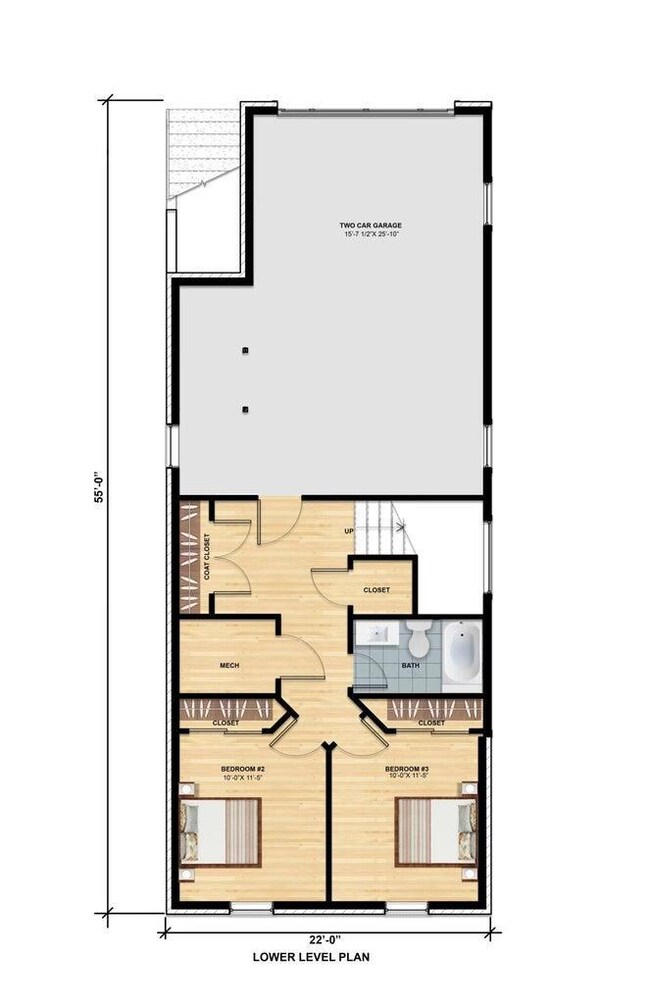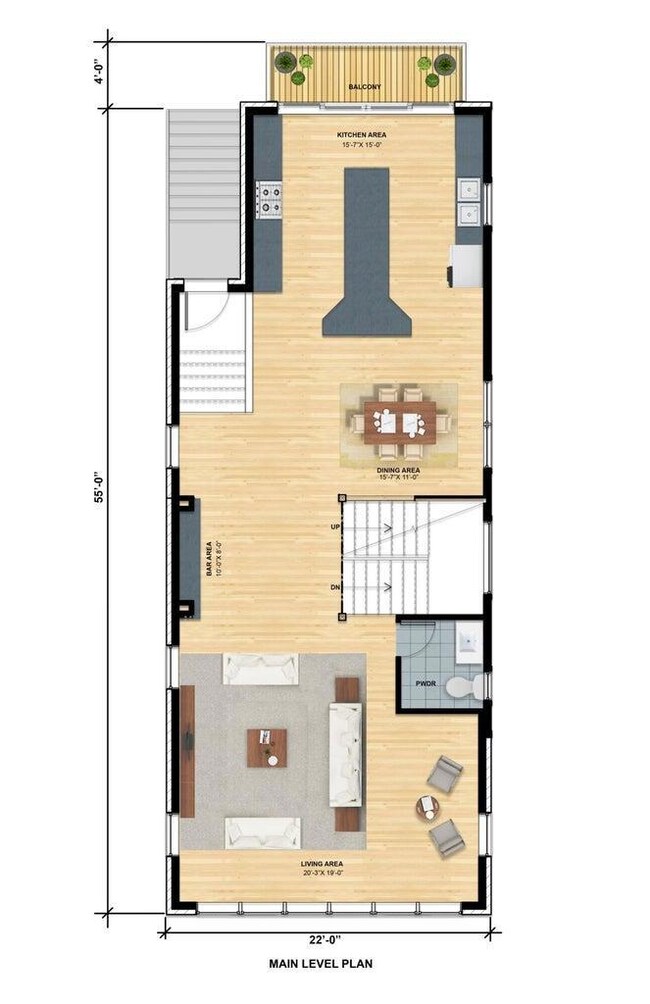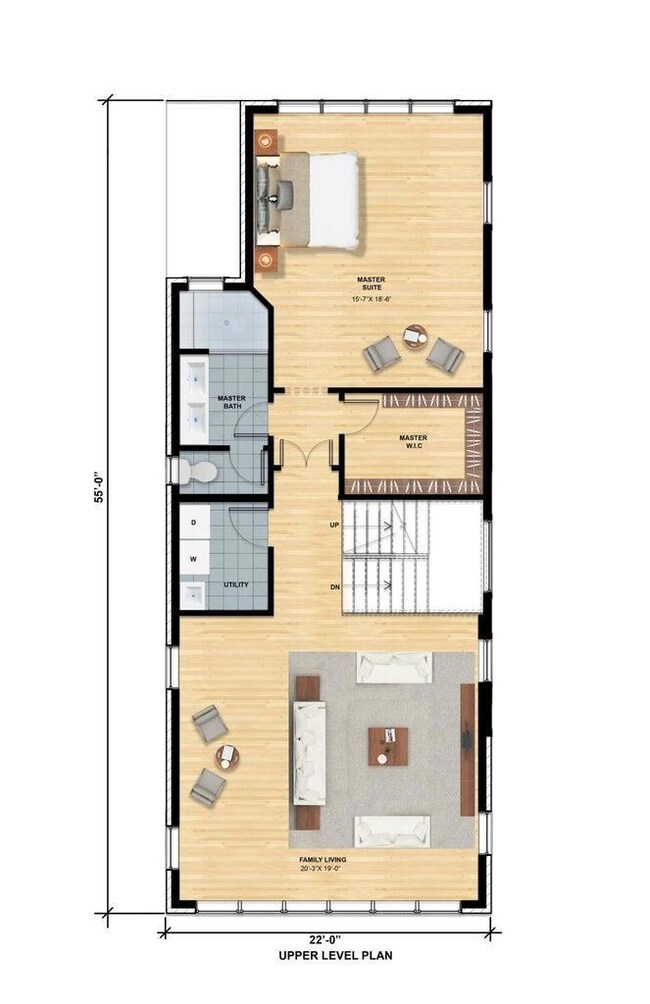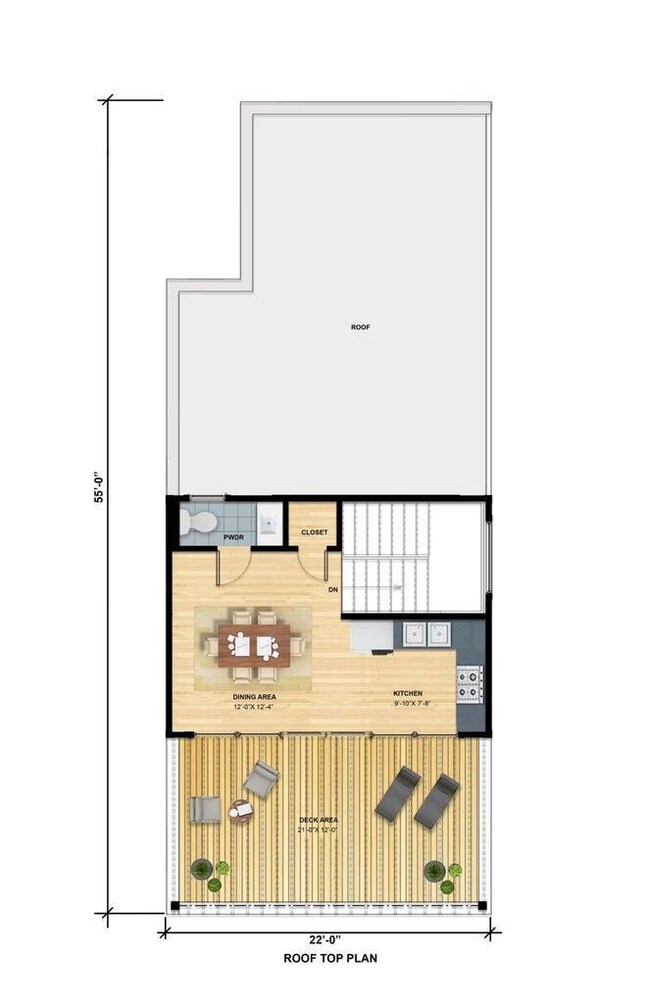1107 W Pike St Unit A Covington, KY 41011
Lewisburg NeighborhoodEstimated payment $4,934/month
Highlights
- New Construction
- No HOA
- Central Air
- Traditional Architecture
- ENERGY STAR Qualified Appliances
- 2 Car Garage
About This Home
Luxury Townhomes Coming Soon to Covington with Incredible City Views! These Custom Luxury Town homes by Award Winning True North Design Build, will feature superior craftsmanship and materials throughout. These Contemporary Townhomes will feature 3 stories, 3 bedrooms, 2 Full and 2 Half baths, 2 car garage, off street parking, 2 kitchens, a full size Kitchen with all the upgrades on the main level, and a rooftop Deck with an indoor Kitchen as well, 9 foot ceilings, Hardwood Floors, Ceramic Tile, an optional Elevator, and so much more. All renderings are for illustration purposes only and not an actual representation as this is a custom build to suit design that varies based on including but not limited to, lot (building site) conditions, actual square footage, finishes, etc. Pricing varies based on current market conditions and is not guaranteed until an accepted contract is in place.
Listing Agent
Berkshire Hathaway Home Services Professional Realty License #262941 Listed on: 12/01/2025

Home Details
Home Type
- Single Family
Parking
- 2 Car Garage
- Off-Street Parking
Home Design
- New Construction
- Home to be built
- Traditional Architecture
- Brick Exterior Construction
- Poured Concrete
- Composition Roof
Interior Spaces
- 3-Story Property
- Gas Fireplace
- Insulated Windows
- Family Room
- ENERGY STAR Qualified Appliances
Bedrooms and Bathrooms
- 3 Bedrooms
Schools
- John G. Carlisle Elementary School
- Holmes Middle School
- Holmes Senior High School
Utilities
- Central Air
- Heating System Uses Natural Gas
- Cable TV Available
Community Details
- No Home Owners Association
Map
Home Values in the Area
Average Home Value in this Area
Property History
| Date | Event | Price | List to Sale | Price per Sq Ft |
|---|---|---|---|---|
| 12/01/2025 12/01/25 | For Sale | $790,000 | -- | -- |
Source: Northern Kentucky Multiple Listing Service
MLS Number: 638363
- 1109 W Pike St Unit A
- 1109 W Pike St Unit B
- 1107 W Pike St Unit B
- 1103 W Pike St Unit 4
- 958 Western Ave
- 956 Western Ave
- 1210 Shavano Dr
- 916 Montague Rd
- 639 Watkins St
- Breton Plan at Park Pointe - Luxury Series
- Riviera Plan at Park Pointe - Luxury Series
- Meridian Plan at Park Pointe - Signature Series
- Addington Plan at Park Pointe - Luxury Series
- Shaker Run Plan at Park Pointe - Signature Series
- Woodhall Plan at Park Pointe - Luxury Series
- Savannah Plan at Park Pointe - Luxury Series
- Stone Eagle Plan at Park Pointe - Luxury Series
- Heatherwood Plan at Park Pointe - Signature Series
- Breckenridge Plan at Park Pointe - Signature Series
- Shadow Creek Plan at Park Pointe - Signature Series
- 1431 Dixie Hwy Unit 1-1220.1408513
- 1431 Dixie Hwy Unit 2-2420.1408512
- 1431 Dixie Hwy Unit 1-1111.1408515
- 1431 Dixie Hwy Unit 2-2221.1408519
- 1431 Dixie Hwy
- 1012 Jackson St
- 619 Western Ave Unit 1
- 631 Bakewell St Unit 631 Bakewell Apt #1
- 1506 Holman Ave
- 1526 Holman St
- 437 W 6th St
- 305 Pershing Ave
- 1198 Far Hills
- 515 Main St
- 220 W 6th St
- 212 W 6th St Unit 2
- 797 Highland Ave
- 517 Highland Ave
- 501 Russell St
- 511 Highland Pike Unit 2
