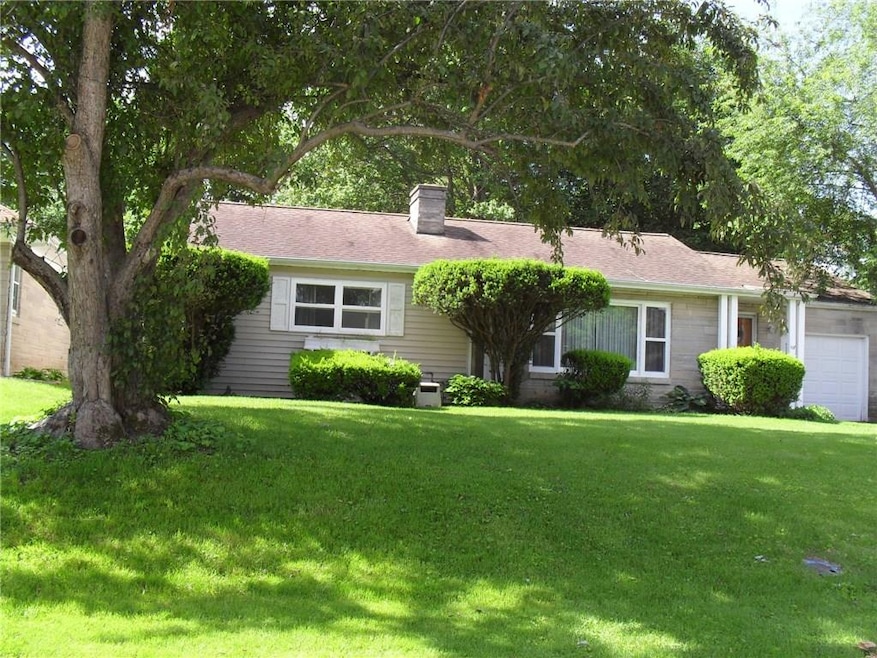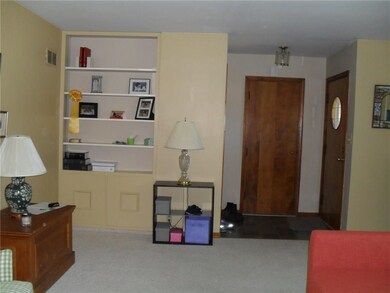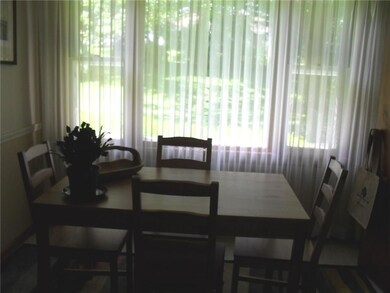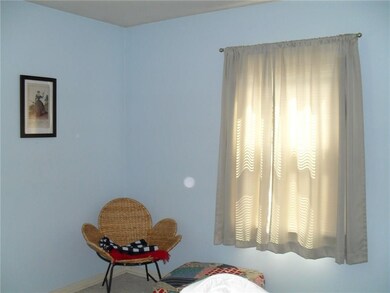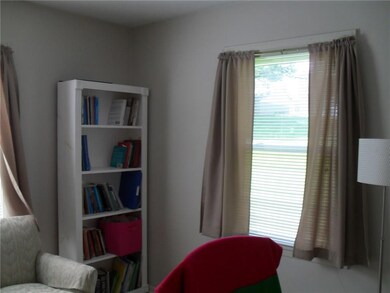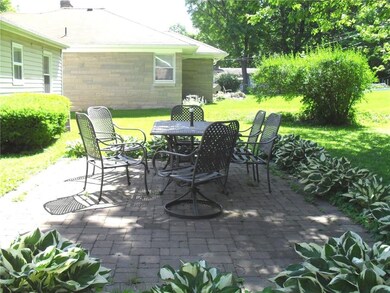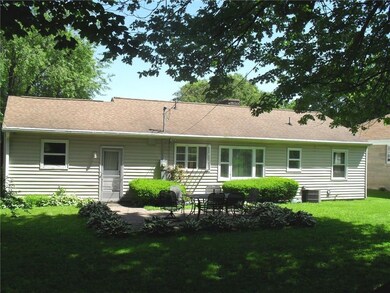
1107 W Pike St Crawfordsville, IN 47933
Estimated Value: $166,000 - $191,000
Highlights
- Ranch Style House
- Built-in Bookshelves
- Patio
- Formal Dining Room
- Woodwork
- Forced Air Heating and Cooling System
About This Home
As of September 2017Charming 2 BR home at the west end of Pike St. Home features a formal living room w/masonry gas log fireplace for cold winter evenings, a formal dining room overlooking a lovely back yard. The master bedroom has a his & hers closet. The basement has storage and the washer, dryer and laundry sink. There is a one car attached garage, large brick patio in the back and the street ends in a cul-de-sak.
Last Agent to Sell the Property
Carpenter, REALTORS® License #RB14011154 Listed on: 06/02/2017

Last Buyer's Agent
Amber Greene
Greene Realty, LLC
Home Details
Home Type
- Single Family
Est. Annual Taxes
- $2,038
Year Built
- Built in 1955
Lot Details
- 10,716
Parking
- Garage
Home Design
- Ranch Style House
- Block Foundation
- Vinyl Siding
- Stone
Interior Spaces
- 2,036 Sq Ft Home
- Built-in Bookshelves
- Woodwork
- Gas Log Fireplace
- Fireplace Features Masonry
- Living Room with Fireplace
- Formal Dining Room
- Electric Oven
Bedrooms and Bathrooms
- 2 Bedrooms
- 1 Full Bathroom
Laundry
- Dryer
- Washer
Unfinished Basement
- Basement Fills Entire Space Under The House
- Basement Lookout
Utilities
- Forced Air Heating and Cooling System
- Heating System Uses Gas
- High Speed Internet
Additional Features
- Patio
- 10,716 Sq Ft Lot
Community Details
- West Park Subdivision
Listing and Financial Details
- Assessor Parcel Number 540731334094000030
Ownership History
Purchase Details
Home Financials for this Owner
Home Financials are based on the most recent Mortgage that was taken out on this home.Purchase Details
Similar Homes in Crawfordsville, IN
Home Values in the Area
Average Home Value in this Area
Purchase History
| Date | Buyer | Sale Price | Title Company |
|---|---|---|---|
| Bailey Margaret M | -- | None Available | |
| Doyel John K | -- | None Available |
Mortgage History
| Date | Status | Borrower | Loan Amount |
|---|---|---|---|
| Open | Bailey Margaret M | $95,733 | |
| Closed | Bailey Margaret M | $3,412 |
Property History
| Date | Event | Price | Change | Sq Ft Price |
|---|---|---|---|---|
| 09/27/2017 09/27/17 | Sold | $97,500 | -5.2% | $48 / Sq Ft |
| 08/25/2017 08/25/17 | Pending | -- | -- | -- |
| 06/02/2017 06/02/17 | For Sale | $102,900 | -- | $51 / Sq Ft |
Tax History Compared to Growth
Tax History
| Year | Tax Paid | Tax Assessment Tax Assessment Total Assessment is a certain percentage of the fair market value that is determined by local assessors to be the total taxable value of land and additions on the property. | Land | Improvement |
|---|---|---|---|---|
| 2024 | $1,405 | $125,100 | $25,600 | $99,500 |
| 2023 | $1,646 | $142,500 | $26,100 | $116,400 |
| 2022 | $1,589 | $132,700 | $26,100 | $106,600 |
| 2021 | $1,416 | $116,600 | $26,100 | $90,500 |
| 2020 | $1,232 | $114,200 | $26,100 | $88,100 |
| 2019 | $905 | $97,000 | $26,100 | $70,900 |
| 2018 | $752 | $94,700 | $22,200 | $72,500 |
| 2017 | $768 | $88,800 | $22,200 | $66,600 |
| 2016 | $2,038 | $85,600 | $22,200 | $63,400 |
| 2014 | $2,053 | $84,200 | $22,200 | $62,000 |
| 2013 | $2,053 | $79,300 | $22,200 | $57,100 |
Agents Affiliated with this Home
-
Donna Strand
D
Seller's Agent in 2017
Donna Strand
Carpenter, REALTORS®
45 Total Sales
-

Buyer's Agent in 2017
Amber Greene
Greene Realty, LLC
(317) 370-7869
325 Total Sales
Map
Source: MIBOR Broker Listing Cooperative®
MLS Number: MBR21489641
APN: 54-07-31-334-094.000-030
- 1015 W Pike St
- 1114 W Main St
- 1104 W Main St
- 1413 W Market St
- 1104 Lane Ave
- 308 Russell Ave
- 304 Waynetown Rd
- 306 Waynetown Rd
- 707 W Market St
- 709 W Pike St
- 704 W Pike St
- 85 S Schenck Rd
- 717 Sycamore Dr
- 115 S Grant Ave
- 114 N Grant Ave
- 314 W North St
- 141 N Deer Cliff Dr Unit 9
- 2 Locust Hill
- 715 S Grant Ave
- 511 S Washington St
- 1107 W Pike St
- 1105 W Pike St
- 1205 W Pike St
- 1103 W Pike St
- 1112 W Wabash Ave
- 1202 W Wabash Ave
- 1101 W Pike St
- 1108 W Wabash Ave
- 1204 W Wabash Ave
- 1207 W Pike St
- 1106 W Pike St
- 1202 W Pike St
- 1104 W Pike St
- 1104 W Wabash Ave
- 1017 W Pike St
- 1102 W Pike St
- 1204 W Pike St
- 107 S Davis St
- 1102 W Wabash Ave
- 1206 W Wabash Ave Unit A
