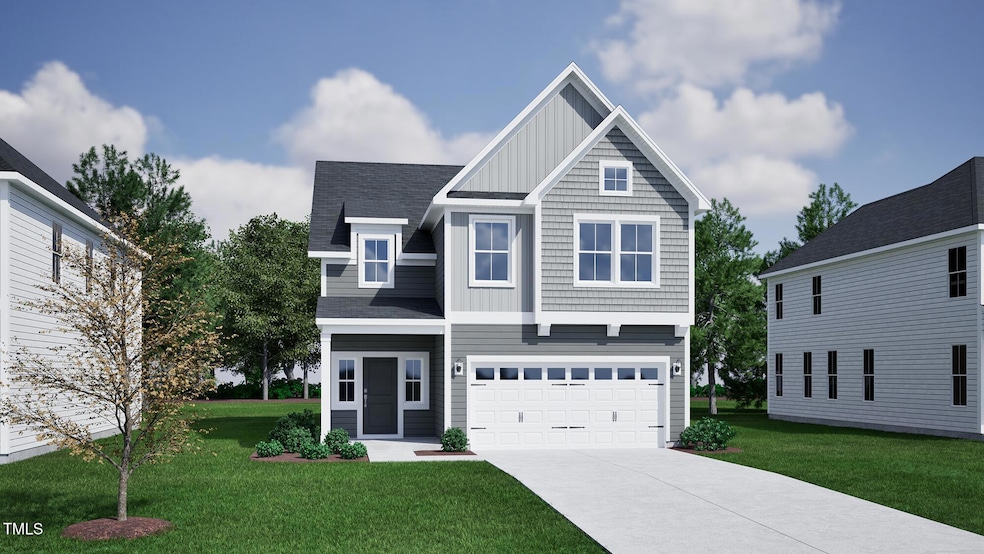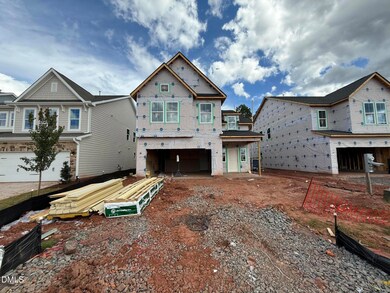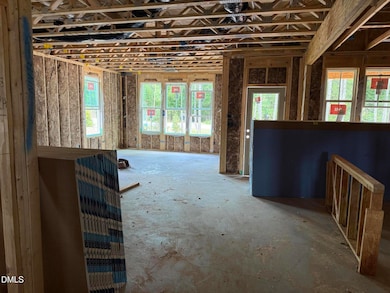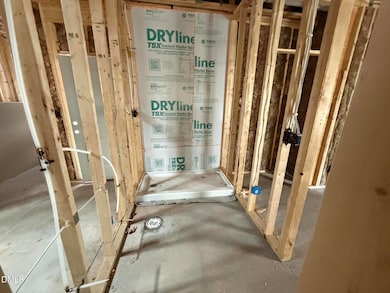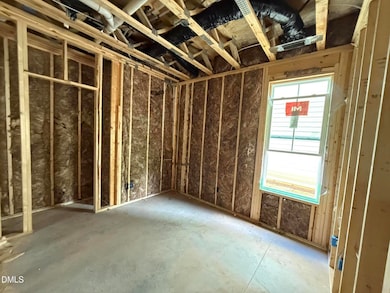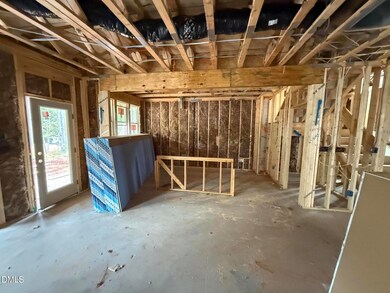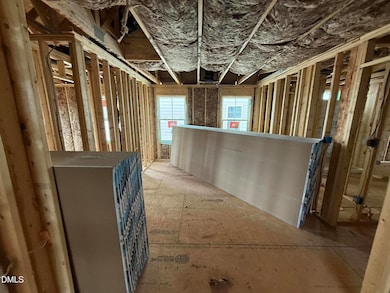NEW CONSTRUCTION
$41K PRICE DROP
1107 Westerland Way Unit 29 Durham, NC 27703
Eastern Durham NeighborhoodEstimated payment $3,303/month
Total Views
2,652
4
Beds
3.5
Baths
2,258
Sq Ft
$226
Price per Sq Ft
Highlights
- New Construction
- 2 Car Attached Garage
- Luxury Vinyl Tile Flooring
- Craftsman Architecture
- Forced Air Zoned Cooling and Heating System
About This Home
Introducing the New Dabney Plan - Thoughtfully Designed for Modern Living! This stunning 4-bedroom, 3.5-bath home offers flexible space and stylish finishes throughout. The main level features a private guest suite—perfect for visitors or multigenerational living. Upstairs, a spacious loft provides an ideal second living area, playroom, or home office. The generous primary suite includes a large walk-in closet, offering both luxury and functionality. With plenty of unfinished storage, you'll have room to grow and organize with ease. The Dabney Plan is a smart blend of comfort and versatility—ideal for today's lifestyle!
Home Details
Home Type
- Single Family
Year Built
- Built in 2025 | New Construction
Lot Details
- 4,966 Sq Ft Lot
HOA Fees
- $105 Monthly HOA Fees
Parking
- 2 Car Attached Garage
- 2 Open Parking Spaces
Home Design
- Home is estimated to be completed on 12/23/25
- Craftsman Architecture
- Concrete Foundation
- Slab Foundation
- Frame Construction
- Blown-In Insulation
- Batts Insulation
- Architectural Shingle Roof
Interior Spaces
- 2,258 Sq Ft Home
- 2-Story Property
Flooring
- Carpet
- Luxury Vinyl Tile
Bedrooms and Bathrooms
- 4 Bedrooms
- Primary bedroom located on second floor
Schools
- Spring Valley Elementary School
- Neal Middle School
- Southern High School
Utilities
- Forced Air Zoned Cooling and Heating System
- Heating System Uses Natural Gas
Community Details
- Ppm Association, Phone Number (919) 848-4900
- Sweetbrier Subdivision
Listing and Financial Details
- Assessor Parcel Number 193368
Map
Create a Home Valuation Report for This Property
The Home Valuation Report is an in-depth analysis detailing your home's value as well as a comparison with similar homes in the area
Home Values in the Area
Average Home Value in this Area
Property History
| Date | Event | Price | List to Sale | Price per Sq Ft |
|---|---|---|---|---|
| 10/22/2025 10/22/25 | Price Changed | $510,000 | -1.7% | $226 / Sq Ft |
| 10/18/2025 10/18/25 | Price Changed | $519,000 | -2.0% | $230 / Sq Ft |
| 09/20/2025 09/20/25 | Price Changed | $529,726 | -8.0% | $235 / Sq Ft |
| 08/02/2025 08/02/25 | Price Changed | $576,010 | +4.5% | $255 / Sq Ft |
| 06/10/2025 06/10/25 | For Sale | $551,029 | -- | $244 / Sq Ft |
Source: Doorify MLS
Source: Doorify MLS
MLS Number: 10102103
Nearby Homes
- 1105 Westerland Way
- 1109 Westerland Way
- 1103 Westerland Way Unit 31
- 1201 Westerland Way Unit 27
- 1203 Westerland Way Unit 26
- 1205 Westerland Way
- 1205 Westerland Way Unit 25
- 1034 Westerland Way Unit 210
- 1018 Westerland Way Unit 204
- 1004 Westerland Way Unit 197
- 1012 Westerland Way Unit 201
- 1006 Westerland Way Unit 198
- 1040 Westerland Way Unit 212
- 1010 Westerland Way Unit 200
- 1305 Westerland Way Unit 17
- 5010 Reader Way
- 2170 Pink Peony Cir Unit 163
- 2172 Pink Peony Cir
- 1313 Olive Branch Rd
- 3015 Dog Rose Dr Unit 170
- 3512 Pelican Ln
- 3504 Pelican Ln
- 1607 Olive Branch Rd
- 2015 Rockface Way
- 2015 Rockface Way
- 2020 Rockface Way
- 1241 White Flint Cir
- 3012 Everton Ave
- 5706 Woodlawn Dr
- 5711 Woodlawn Dr
- 5920 Woodlawn Dr
- 6025 Grey Colt Way
- 6005 Grey Colt Way
- 519 Brittany Ct
- 716 Weathervane Dr
- 2005 Doc Nichols Rd
- 422 Holly Blossom Dr
- 1130 Arbor Edge Ln
- 4000 Kidd Place
- 314 Ashburn Ln
