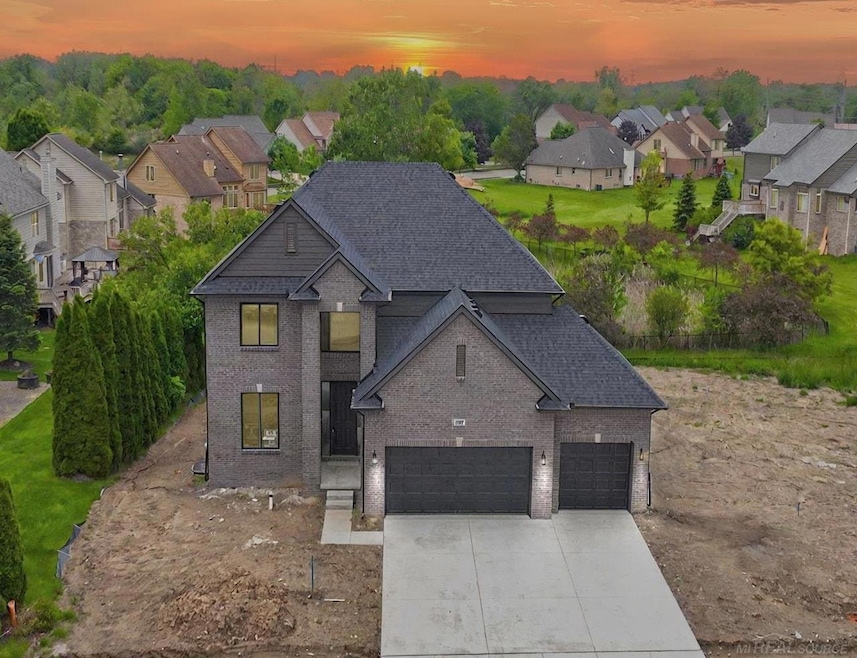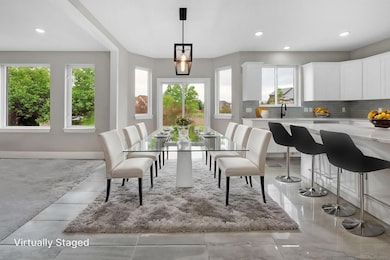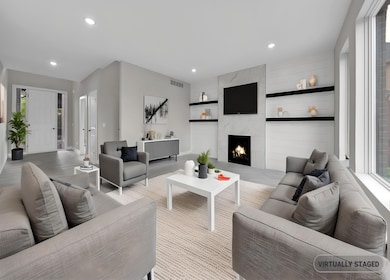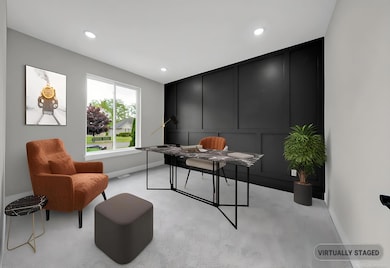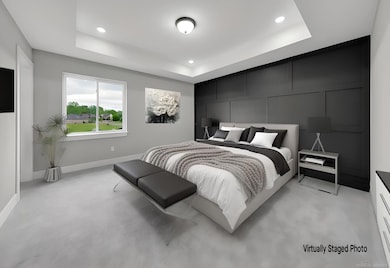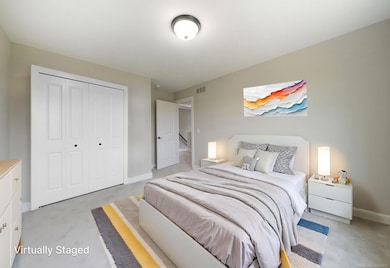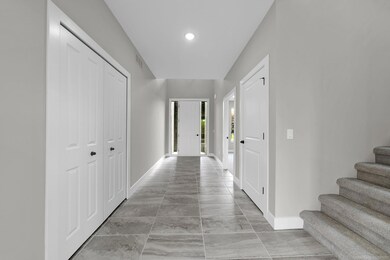
$500,000
- 4 Beds
- 2.5 Baths
- 2,650 Sq Ft
- 1110 Williamson Cir
- Unit 44
- Pontiac, MI
Just Completed & Move-In Ready! Welcome to this exceptional new construction home featuring 4 spacious bedrooms, 2.5 bathrooms, and a 3-car garage—perfect for today’s modern lifestyle. From the moment you step inside, you'll be impressed by the high-end finishes and thoughtful design throughout. The heart of the home is the gourmet kitchen, boasting upgraded ceramic tile, stylish backsplash, a
Crystal Silveri Brookstone, Realtors LLC
