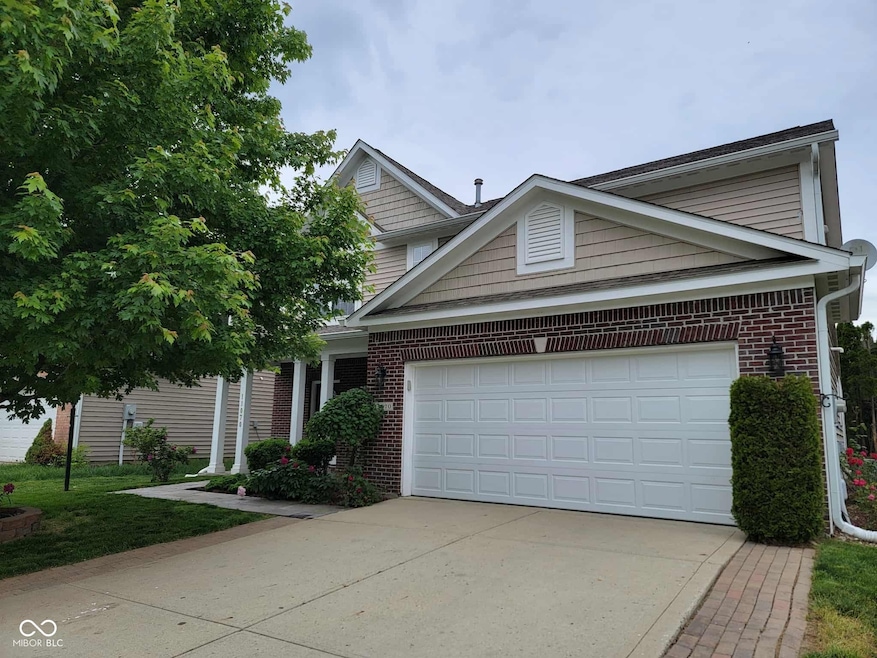
11070 Long Lake Ln Fishers, IN 46037
Hawthorn Hills NeighborhoodEstimated payment $2,405/month
Highlights
- Water Views
- Home fronts a pond
- 2 Car Attached Garage
- Hoosier Road Elementary School Rated A
- Cathedral Ceiling
- Walk-In Closet
About This Home
This beautiful 4-bedroom, 2.5-bath home is in great shape and ready for you to move in! Located in the friendly city of Fishers, in Hamilton County, this two-story home was built in 2006 and has 2,350 square feet of living space on a 5,663 square foot lot. The living room has a cozy fireplace, perfect for relaxing or spending time with family and friends. The kitchen has modern shaker-style cabinets, a nice backsplash, and a big island for cooking, eating, or hanging out. The main bedroom has a walk-in closet, and the bathrooms have double sinks and walk-in showers. Other great features: A laundry room for easy washing A porch to sit outside and relax A peaceful water view A bright and open floor plan
Home Details
Home Type
- Single Family
Est. Annual Taxes
- $3,290
Year Built
- Built in 2006
Lot Details
- 5,663 Sq Ft Lot
- Home fronts a pond
- Landscaped with Trees
HOA Fees
- $32 Monthly HOA Fees
Parking
- 2 Car Attached Garage
Home Design
- Brick Exterior Construction
- Slab Foundation
Interior Spaces
- 2-Story Property
- Cathedral Ceiling
- Fireplace With Gas Starter
- Great Room with Fireplace
- Living Room with Fireplace
- Water Views
- Fire and Smoke Detector
- Laundry Room
Kitchen
- Breakfast Bar
- Electric Oven
- Built-In Microwave
- Dishwasher
- Disposal
Bedrooms and Bathrooms
- 4 Bedrooms
- Walk-In Closet
Accessible Home Design
- Accessibility Features
- Accessible Entrance
Utilities
- Forced Air Heating and Cooling System
- Gas Water Heater
Community Details
- Association fees include home owners, insurance, maintenance, nature area
- Sumerlin Trails At Hoosier Woods Subdivision
Listing and Financial Details
- Tax Lot 302
- Assessor Parcel Number 291133018060000020
Map
Home Values in the Area
Average Home Value in this Area
Tax History
| Year | Tax Paid | Tax Assessment Tax Assessment Total Assessment is a certain percentage of the fair market value that is determined by local assessors to be the total taxable value of land and additions on the property. | Land | Improvement |
|---|---|---|---|---|
| 2024 | $3,291 | $318,000 | $47,400 | $270,600 |
| 2023 | $3,291 | $301,100 | $47,400 | $253,700 |
| 2022 | $2,653 | $266,400 | $47,400 | $219,000 |
| 2021 | $2,653 | $228,700 | $47,400 | $181,300 |
| 2020 | $2,515 | $216,000 | $47,400 | $168,600 |
| 2019 | $2,438 | $210,100 | $32,800 | $177,300 |
| 2018 | $2,222 | $195,600 | $32,800 | $162,800 |
| 2017 | $1,948 | $178,800 | $32,800 | $146,000 |
| 2016 | $1,789 | $168,800 | $32,800 | $136,000 |
| 2014 | $1,634 | $167,400 | $32,800 | $134,600 |
| 2013 | $1,634 | $164,800 | $32,800 | $132,000 |
Property History
| Date | Event | Price | Change | Sq Ft Price |
|---|---|---|---|---|
| 07/19/2025 07/19/25 | Pending | -- | -- | -- |
| 07/07/2025 07/07/25 | Price Changed | $380,000 | -1.3% | $162 / Sq Ft |
| 05/30/2025 05/30/25 | For Sale | $385,000 | +102.6% | $164 / Sq Ft |
| 05/13/2016 05/13/16 | Sold | $190,000 | 0.0% | $81 / Sq Ft |
| 04/04/2016 04/04/16 | Pending | -- | -- | -- |
| 03/21/2016 03/21/16 | Off Market | $190,000 | -- | -- |
| 03/18/2016 03/18/16 | For Sale | $189,900 | 0.0% | $81 / Sq Ft |
| 07/07/2014 07/07/14 | Rented | $1,750 | 0.0% | -- |
| 03/12/2013 03/12/13 | Under Contract | -- | -- | -- |
| 02/13/2013 02/13/13 | For Rent | $1,750 | -- | -- |
Purchase History
| Date | Type | Sale Price | Title Company |
|---|---|---|---|
| Warranty Deed | -- | None Available | |
| Warranty Deed | -- | None Available | |
| Warranty Deed | -- | None Available | |
| Warranty Deed | -- | None Available | |
| Warranty Deed | -- | -- |
Mortgage History
| Date | Status | Loan Amount | Loan Type |
|---|---|---|---|
| Open | $142,500 | New Conventional | |
| Previous Owner | $176,641 | FHA | |
| Previous Owner | $169,659 | New Conventional | |
| Previous Owner | $195,707 | Purchase Money Mortgage |
Similar Homes in the area
Source: MIBOR Broker Listing Cooperative®
MLS Number: 22042184
APN: 29-11-33-018-060.000-020
- 12322 Cool Winds Way
- 11154 Schoolhouse Rd
- 12687 Granite Ridge Cir
- 12638 Granite Ridge Cir
- 12783 Granite Ridge Cir
- 12807 Granite Ridge Cir
- 12662 Granite Ridge Cir
- 12650 Granite Ridge Cir
- 12339 Blue Sky Dr
- 10622 Howe Rd
- 10931 Hidden Hollow Ct
- 12824 Howe Rd
- 12330 Castlestone Dr
- 10870 Picket Fence Place
- 10670 Pleasant View Ln
- 11761 Boothbay Ln
- 12743 Locksley Place
- 11850 Stepping Stone Dr
- 11866 Weathered Edge Dr
- 11137 Peppermill Ln






