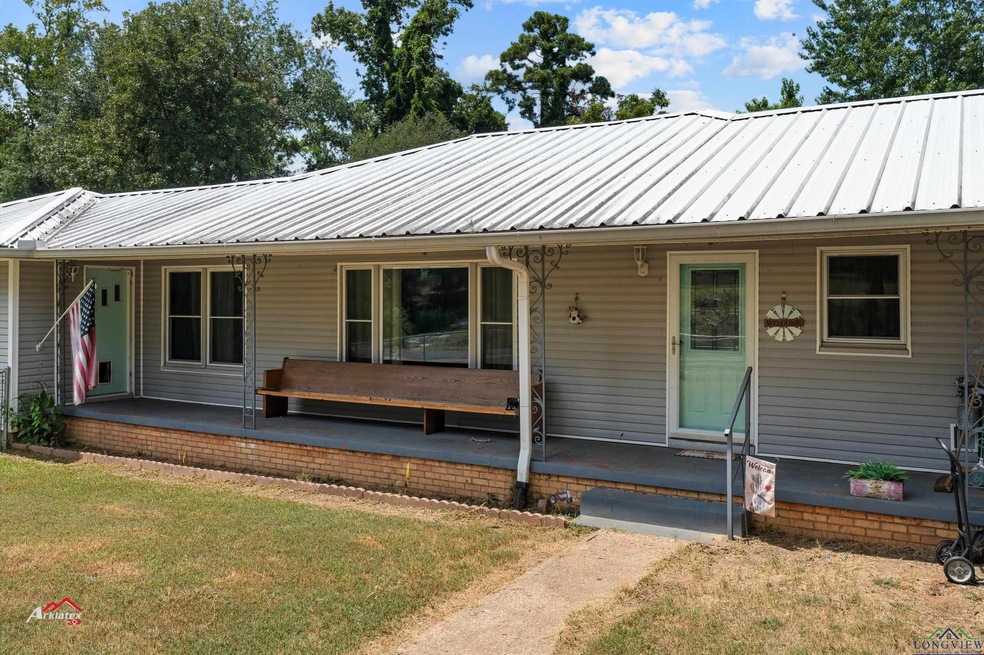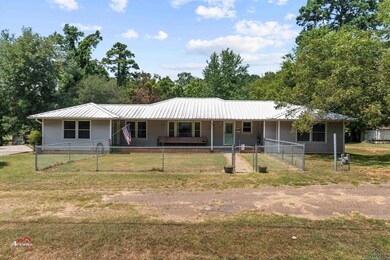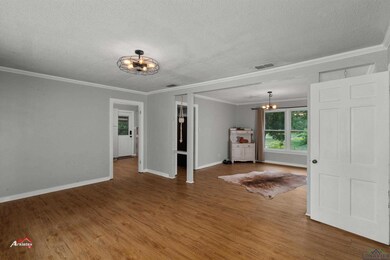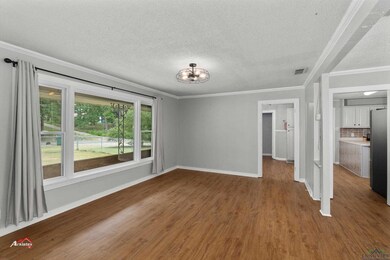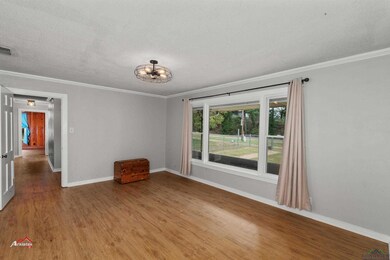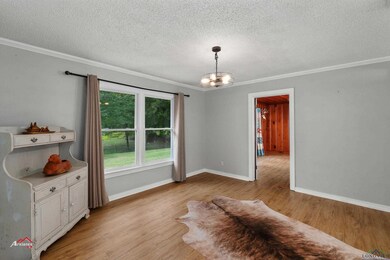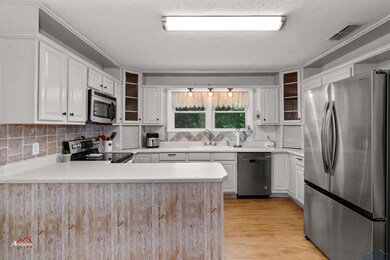
11070 Main St S Unit New London Overton, TX 75684
Estimated payment $1,911/month
Highlights
- Barn or Stable
- Ranch Style House
- Bonus Room
- Den with Fireplace
- Separate Formal Living Room
- No HOA
About This Home
Country Charmer sitting on 1.8 acres in New London ISD. This 3 bedroom home features 1983 Sq. Ft. offering a split primary bedroom, 2 living areas, formal dining room, original hardwood flooring, updated kitchen, recently replaced windows with incredible natural lighting, tankless water heater, and open concept living perfect for entertaining. Outside you will enjoy the fantastic covered front porch and quaint workshop attached to the the large open carport. With electric and air, this would make a great gym, office, craft room or guest room. The back acre is fenced with a single horse stall and storage for feed or tack room. Schedule your private tour today!
Home Details
Home Type
- Single Family
Est. Annual Taxes
- $6,281
Year Built
- Built in 1957
Lot Details
- Cross Fenced
- Barbed Wire
- Chain Link Fence
Home Design
- Ranch Style House
- Aluminum Roof
- Pier And Beam
Interior Spaces
- 1,983 Sq Ft Home
- Gas Log Fireplace
- Family Room
- Separate Formal Living Room
- Breakfast Room
- Formal Dining Room
- Den with Fireplace
- Library
- Bonus Room
- Utility Room
- Laundry Room
- Breakfast Bar
Bedrooms and Bathrooms
- 3 Bedrooms
- Split Bedroom Floorplan
- 2 Full Bathrooms
- Bathtub with Shower
Parking
- 2 Car Garage
- Carport
- Workshop in Garage
- Side Facing Garage
Outdoor Features
- Separate Outdoor Workshop
- Outdoor Storage
- Porch
Utilities
- Central Heating and Cooling System
- Gas Available
- Tankless Water Heater
- Gas Water Heater
Additional Features
- Barn or Stable
- Tack Room
Community Details
- No Home Owners Association
Listing and Financial Details
- Assessor Parcel Number 14322
Map
Home Values in the Area
Average Home Value in this Area
Tax History
| Year | Tax Paid | Tax Assessment Tax Assessment Total Assessment is a certain percentage of the fair market value that is determined by local assessors to be the total taxable value of land and additions on the property. | Land | Improvement |
|---|---|---|---|---|
| 2024 | $6,281 | $261,980 | $38,780 | $223,200 |
| 2023 | $5,743 | $238,790 | $33,420 | $205,370 |
| 2022 | $3,036 | $111,030 | $20,960 | $90,070 |
| 2021 | $3,009 | $95,040 | $17,390 | $77,650 |
| 2020 | $2,852 | $93,280 | $15,640 | $77,640 |
| 2019 | $2,996 | $89,530 | $11,880 | $77,650 |
| 2018 | $3,001 | $89,530 | $11,880 | $77,650 |
| 2017 | $3,041 | $93,420 | $11,880 | $81,540 |
| 2016 | $3,041 | $93,020 | $11,480 | $81,540 |
| 2015 | -- | $93,020 | $11,480 | $81,540 |
| 2014 | -- | $88,210 | $11,480 | $76,730 |
Property History
| Date | Event | Price | Change | Sq Ft Price |
|---|---|---|---|---|
| 03/02/2025 03/02/25 | Price Changed | $248,000 | -0.8% | $125 / Sq Ft |
| 01/04/2025 01/04/25 | For Sale | $250,000 | -- | $126 / Sq Ft |
Purchase History
| Date | Type | Sale Price | Title Company |
|---|---|---|---|
| Deed | -- | None Listed On Document |
Mortgage History
| Date | Status | Loan Amount | Loan Type |
|---|---|---|---|
| Open | $235,653 | FHA |
Similar Homes in Overton, TX
Source: Longview Area Association of REALTORS®
MLS Number: 20250058
APN: 14322
- 11070 Main St S
- 10870 Main St
- 705 Hargis Dr
- 560 E Humble
- 10530 Main St
- 10510 Main St S
- 205 & 207 Po Box
- 155 & 157 Po Box
- 3762 County Road 111
- 3089 County Road 121d
- TBD Fm 838 W
- 10365 Sycamore St
- 150 Rose St
- 1514 Texas 42
- TBD County Road 124
- 997 Sycamore St
- TBD County Road 4122
- TBD Farm To Market 838
- 23658 Cr 244
- 9018 Hwy 64
