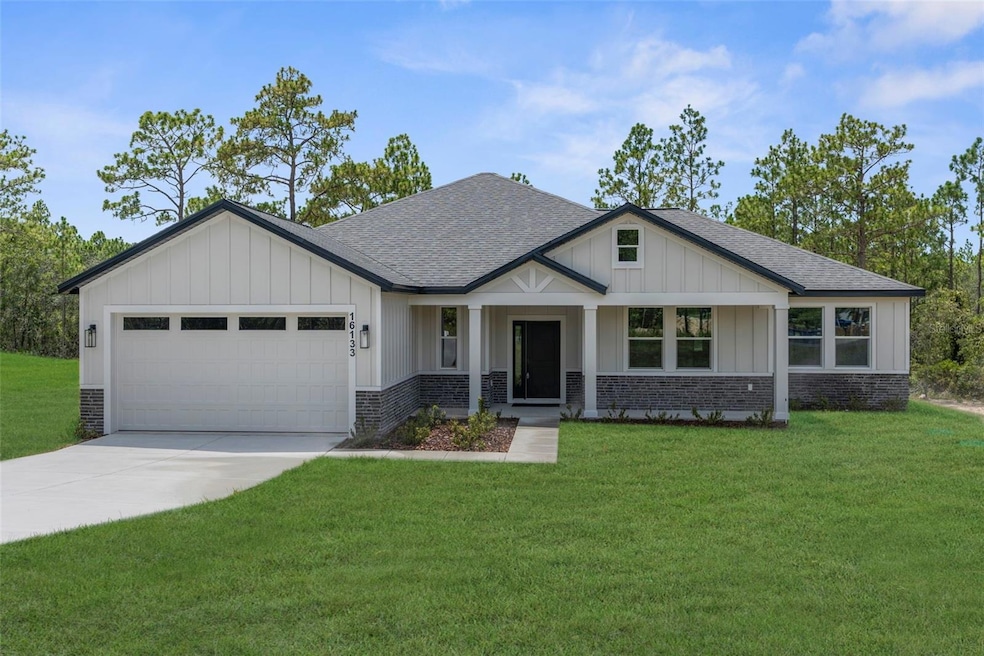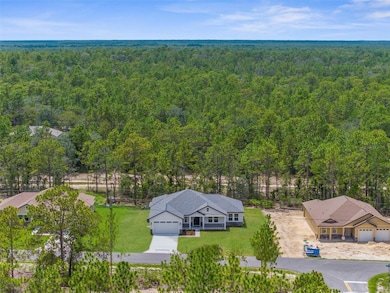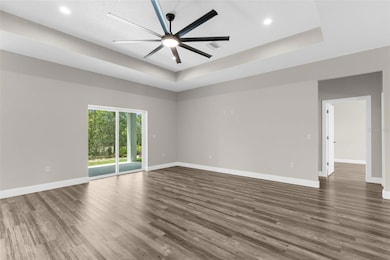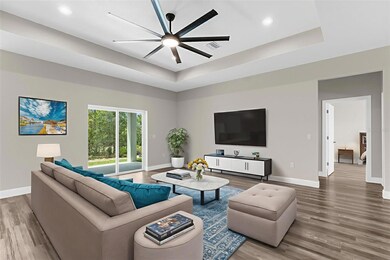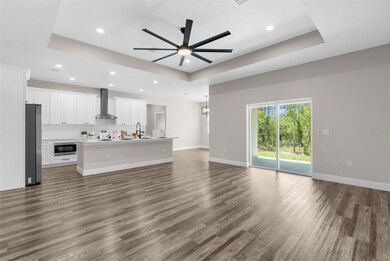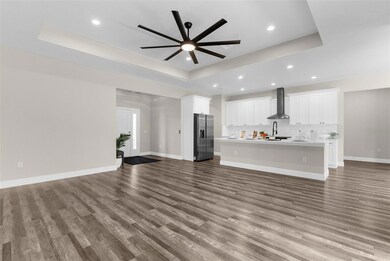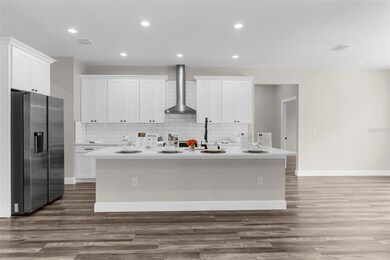11072 Horned Owl Rd Weeki Wachee, FL 34614
Royal Highlands NeighborhoodEstimated payment $2,361/month
Highlights
- Under Construction
- Freestanding Bathtub
- Mud Room
- Open Floorplan
- High Ceiling
- No HOA
About This Home
Under Construction. STUNNING...Brand New Craftsman-style Luxury Home!! 4 bed /2.5 baths /2 car garage!! Photos are of a different home, same model and same builder. Check out the Builder's Signature Mudroom and Laundry Room in this model!! PAVED ROAD!! NO HOA!! NO FLOOD!! MOVE-IN READY!!! Garage doors are 8 feet tall to accommodate lifted trucks! This stunning home offers 4 large bedrooms + 2.5 bathrooms + 2 car-garage! It boasts a beautiful, inviting front porch to decorate for the holidays!! The builder added board and batten on the exterior of the home with stacked stone accents...this all adds to its country appeal...this is NOT your standard basic ''Spring Hill stucco home!'' This is a large home with 2,131 sq ft living space; 2,839 total. The entryway & front door welcomes you and your guests into the grand center of the home with a large open great room, island-style kitchen and dining room all with 10' ceilings! The high ceilings and open floor plan makes this home feel spacious, light, bright, and cheery...where your family can gather for years to come! Every inch of this custom home is upgraded and attention was paid to every inch and every detail including designer faucets and lighting, upgraded baseboards, upgraded windows/sliders, and continuous Luxury Vinyl Plank flooring throughout the entire home (no carpet)! The upgraded kitchen offers stunning QUARTZ countertops with the modern large, single-level island with breakfast bar big enough for the whole family! Real wood upgraded 42'' soft-close cabinets with a stunning backsplash for that finished luxury look and feel. New stainless steel appliances! LARGE WALK-IN PANTRY! The home has a split floor plan offering privacy to the owner's suite with a large ensuite bathroom! Double doors open up into the private master bedroom with a high tray ceiling and two large walk- in closets! The ensuite bathroom is a SPA RETREAT in itself with a large stand-alone, modern soaking tub, separate over-sized, floor-to-ceiling tiled walk-in shower and designer shower head and frameless glass door, dual granite vanities and dual sinks, matching real wood upgraded cabinets with framed mirrors, designer faucets and lighting, and a separate toilet room for privacy! There is a half bath off the great room for your guests! On the opposite side of the home are the additional generously-sized bedrooms with a second full bathroom. This is no ordinary second bathroom!! This has dual granite VANITIES and dual sinks...and the toilet and shower are separate, so family members can still use the vanity area while others are showing. GREAT DESIGN! Sip your coffee on your large back covered patio in the mornings! Multi-zoned sprinkler system & landscaping! Brand NEW well and septic!! Everything is brand new!! Zoned for the county's newest schools Winding Waters K-8 and Weeki Wachee High School! Built by LDT CONSTRUCTION...an impressive builder with luxury upgrades and design features...all at great prices for you and your family!! BUILDER'S 2/10 WARRANTY!! Quality Custom Builder.Other spec homes available; call for details. Minutes from shopping, restaurants, movies, schools, Buccaneer Bay Water Park, kayaking the crystal clear Weeki Wachee River, sunsets at Pine Island, boating, fishing, swimming w/the manatees. 1 hr to Tampa & TOP US BEACHES!
Listing Agent
HOME LAND REAL ESTATE INC Brokerage Phone: 352-556-0909 License #3315876 Listed on: 11/19/2025
Home Details
Home Type
- Single Family
Est. Annual Taxes
- $499
Year Built
- Built in 2025 | Under Construction
Lot Details
- 0.47 Acre Lot
- Lot Dimensions are 100x203
- East Facing Home
- Irrigation Equipment
- Property is zoned R1C
Parking
- 2 Car Attached Garage
Home Design
- Home is estimated to be completed on 1/21/26
- Slab Foundation
- Shingle Roof
- Concrete Siding
Interior Spaces
- 2,131 Sq Ft Home
- Open Floorplan
- High Ceiling
- Ceiling Fan
- Mud Room
- Entrance Foyer
- Living Room
- Dining Room
- Luxury Vinyl Tile Flooring
- Laundry Room
Kitchen
- Eat-In Kitchen
- Walk-In Pantry
- Range
- Microwave
Bedrooms and Bathrooms
- 4 Bedrooms
- Split Bedroom Floorplan
- Walk-In Closet
- Freestanding Bathtub
- Soaking Tub
Schools
- Winding Waters K8 Elementary School
- Winding Waters K-8 Middle School
- Weeki Wachee High School
Utilities
- Central Heating and Cooling System
- Well
- Septic Tank
- Cable TV Available
Community Details
- No Home Owners Association
- Built by LDT Construction Inc.
- Royal Highlands Subdivision, Andover Floorplan
Listing and Financial Details
- Visit Down Payment Resource Website
- Legal Lot and Block 16 / 274
- Assessor Parcel Number R01-221-17-3340-0274-0160
Map
Home Values in the Area
Average Home Value in this Area
Tax History
| Year | Tax Paid | Tax Assessment Tax Assessment Total Assessment is a certain percentage of the fair market value that is determined by local assessors to be the total taxable value of land and additions on the property. | Land | Improvement |
|---|---|---|---|---|
| 2024 | $466 | $8,749 | -- | -- |
| 2023 | $466 | $7,954 | $0 | $0 |
| 2022 | $523 | $7,231 | $0 | $0 |
| 2021 | $454 | $10,205 | $10,205 | $0 |
| 2020 | $437 | $9,796 | $9,796 | $0 |
| 2019 | $430 | $8,776 | $8,776 | $0 |
| 2018 | $90 | $7,143 | $7,143 | $0 |
| 2017 | $377 | $5,715 | $5,715 | $0 |
| 2016 | $358 | $4,082 | $0 | $0 |
| 2015 | $138 | $4,082 | $0 | $0 |
| 2014 | $135 | $4,082 | $0 | $0 |
Property History
| Date | Event | Price | List to Sale | Price per Sq Ft |
|---|---|---|---|---|
| 11/19/2025 11/19/25 | For Sale | $439,900 | -- | $206 / Sq Ft |
Purchase History
| Date | Type | Sale Price | Title Company |
|---|---|---|---|
| Warranty Deed | $42,000 | Empower Title | |
| Warranty Deed | $42,000 | Empower Title | |
| Quit Claim Deed | -- | Attorney | |
| Quit Claim Deed | -- | Attorney | |
| Interfamily Deed Transfer | -- | Highland Title Company Llc |
Source: Stellar MLS
MLS Number: W7880893
APN: R01-221-17-3340-0274-0160
- 12441 Hexam Rd
- 0 Horned Owl Unit 2251230
- 12323 House Finch Rd
- 10495 Wren Rd
- 10429 Grass Finch Rd
- Lot 16 Golden Warbler Rd
- 11240 Humber Rd
- 11192 Humber Rd
- 11255 Old Squaw Ave
- 11192 Wren Rd
- 13125 Meadow Swallow Ave
- 12440 Meinert Ave
- 11200 Marvelwood Rd
- 11240 Marvelwood Rd
- 11089 Fulmar Rd
- 13154 Flaccus Ct
- 13130 Maycrest Ave
- 0 Millington Ave Unit 2236244
- 11380 Old Squaw Ave
- 13098 Maycrest Ave
- 11380 Old Squaw Ave
- 13020 Sun Rd
- 9448 Tooke Shore Dr
- 11517 Timber Grove Ln
- 8229 Green Ct
- 9722 Scepter Ave
- 8502 Indian Laurel Ln
- 8381 Indian Laurel Ln
- 8659 Silverbell Loop
- 9914 Scepter Ave
- 9298 Grizzly Bear Ln
- 8047 First Circle Dr
- 7606 Fairlane Ave
- 7499 Gardner St
- 7710 Rome Ln
- 14192 Ermine Owl Rd
- 7169 Fairlane Ave
- 7305 Score St
- 15038 Brookridge Blvd
- 7035 Brickell Ct
