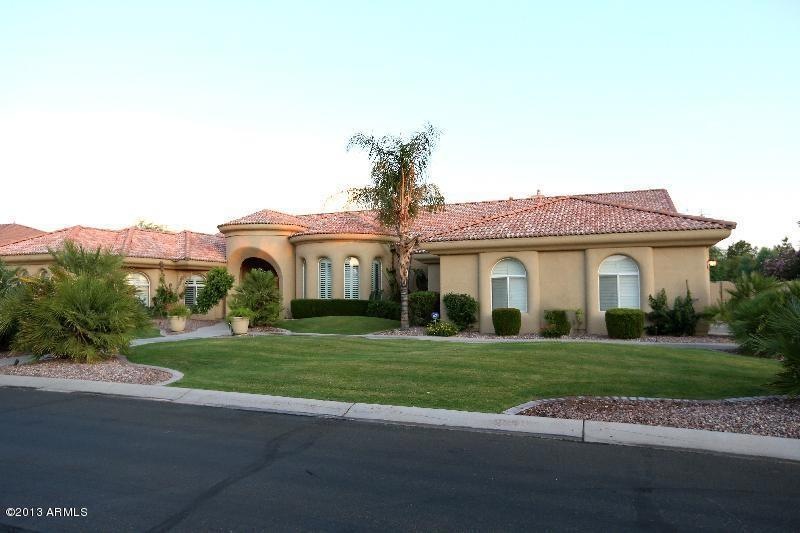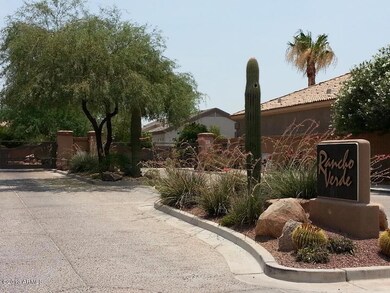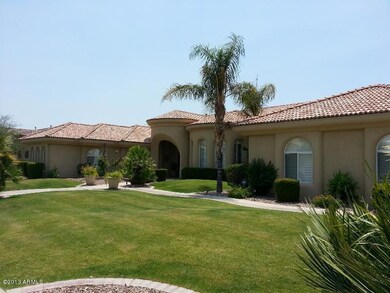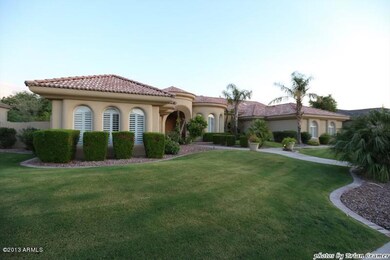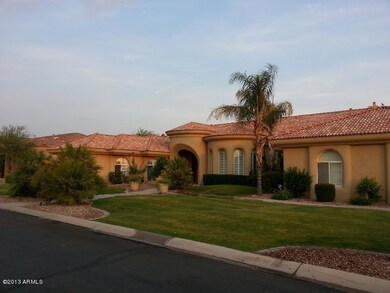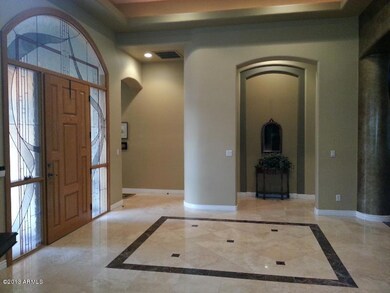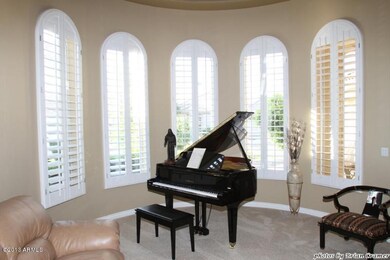
11073 E Onyx Ct Scottsdale, AZ 85259
Shea Corridor NeighborhoodEstimated Value: $1,872,000 - $2,193,000
Highlights
- Heated Spa
- RV Gated
- 0.48 Acre Lot
- Laguna Elementary School Rated A
- Gated Community
- Fireplace in Primary Bedroom
About This Home
As of October 2013Location, Quality & Elegance!! best describes this gorgeous luxury home built by Barrcor. Nestled in the prestigious gated community of Rancho Verde, this home offers many features & upgrades such as travertine/wood floorings,slab granite countertops throughout,custom finishes,formal dining room w/picture windows,each bedroom has own private bath. Large Master has sitting area w/2-way fireplace and opens to resort backyard; Master Bath has jetted tub. Large Gourmet Kitchen offers:top-of-the-line stainless appliances,double convection ovens,gas cooktop,large kitchen center island & breakfast room opens to large Family room w/fireplace for easy entertaining. The resort style backyard backs to wash for ultimate privacy to enjoy the pool/spa,sport court,BBQ area,fireplace sitting area & more
Last Agent to Sell the Property
Realty ONE Group License #SA627188000 Listed on: 06/29/2013
Home Details
Home Type
- Single Family
Est. Annual Taxes
- $5,460
Year Built
- Built in 1999
Lot Details
- 0.48 Acre Lot
- Block Wall Fence
- Front and Back Yard Sprinklers
- Grass Covered Lot
HOA Fees
- $100 Monthly HOA Fees
Parking
- 3 Car Garage
- Garage Door Opener
- RV Gated
Home Design
- Santa Barbara Architecture
- Wood Frame Construction
- Tile Roof
- Built-Up Roof
- Stucco
Interior Spaces
- 4,618 Sq Ft Home
- 1-Story Property
- Central Vacuum
- Vaulted Ceiling
- Ceiling Fan
- Two Way Fireplace
- Gas Fireplace
- Double Pane Windows
- Family Room with Fireplace
- 3 Fireplaces
Kitchen
- Breakfast Bar
- Gas Cooktop
- Kitchen Island
- Granite Countertops
Flooring
- Wood
- Carpet
- Stone
Bedrooms and Bathrooms
- 4 Bedrooms
- Fireplace in Primary Bedroom
- Primary Bathroom is a Full Bathroom
- 5.5 Bathrooms
- Dual Vanity Sinks in Primary Bathroom
- Hydromassage or Jetted Bathtub
- Bathtub With Separate Shower Stall
Home Security
- Security System Owned
- Fire Sprinkler System
Accessible Home Design
- No Interior Steps
Pool
- Heated Spa
- Heated Pool
- Diving Board
Outdoor Features
- Covered patio or porch
- Outdoor Fireplace
- Built-In Barbecue
Schools
- Laguna Elementary School
- Mountainside Middle School
- Desert Mountain Elementary High School
Utilities
- Refrigerated Cooling System
- Zoned Heating
- Heating System Uses Natural Gas
- Water Filtration System
- High Speed Internet
- Cable TV Available
Listing and Financial Details
- Tax Lot 4
- Assessor Parcel Number 217-51-597
Community Details
Overview
- Association fees include ground maintenance
- Rancho Verde HOA, Phone Number (480) 296-9427
- Built by Barrcor
- Rancho Verde Subdivision, Custom Design Floorplan
Recreation
- Sport Court
- Community Playground
Security
- Gated Community
Ownership History
Purchase Details
Purchase Details
Purchase Details
Home Financials for this Owner
Home Financials are based on the most recent Mortgage that was taken out on this home.Purchase Details
Home Financials for this Owner
Home Financials are based on the most recent Mortgage that was taken out on this home.Purchase Details
Purchase Details
Home Financials for this Owner
Home Financials are based on the most recent Mortgage that was taken out on this home.Purchase Details
Home Financials for this Owner
Home Financials are based on the most recent Mortgage that was taken out on this home.Purchase Details
Home Financials for this Owner
Home Financials are based on the most recent Mortgage that was taken out on this home.Purchase Details
Similar Homes in Scottsdale, AZ
Home Values in the Area
Average Home Value in this Area
Purchase History
| Date | Buyer | Sale Price | Title Company |
|---|---|---|---|
| A Fatherly Minded Trust | -- | None Listed On Document | |
| Radden Timothy E | -- | None Available | |
| A Fatherly Minded Trust | -- | Security Title Agency | |
| Radden Timothy E | $1,035,000 | Security Title Agency | |
| Attinger Mark K | -- | Security Title Agency | |
| Attinger Mark K | -- | None Available | |
| Attinger Mark K | $745,000 | First American Title | |
| Barrcor Construction Inc | -- | Grand Canyon Title Agency In | |
| Doane James K | $150,000 | Security Title Agency | |
| Rancho 44 Associates Llc | $145,000 | Security Title Agency |
Mortgage History
| Date | Status | Borrower | Loan Amount |
|---|---|---|---|
| Previous Owner | Radden Timothy E | $172,800 | |
| Previous Owner | Radden Timothy E | $815,000 | |
| Previous Owner | Radden Timothy E | $828,000 | |
| Previous Owner | Attinger Mark K | $120,500 | |
| Previous Owner | Attinger Mark K | $642,720 | |
| Previous Owner | Attinger Mark K | $596,000 | |
| Previous Owner | Barrcor Construction Inc | $478,238 |
Property History
| Date | Event | Price | Change | Sq Ft Price |
|---|---|---|---|---|
| 10/31/2013 10/31/13 | Sold | $1,035,000 | -4.1% | $224 / Sq Ft |
| 10/22/2013 10/22/13 | Pending | -- | -- | -- |
| 10/14/2013 10/14/13 | For Sale | $1,079,000 | 0.0% | $234 / Sq Ft |
| 08/18/2013 08/18/13 | Pending | -- | -- | -- |
| 06/29/2013 06/29/13 | For Sale | $1,079,000 | -- | $234 / Sq Ft |
Tax History Compared to Growth
Tax History
| Year | Tax Paid | Tax Assessment Tax Assessment Total Assessment is a certain percentage of the fair market value that is determined by local assessors to be the total taxable value of land and additions on the property. | Land | Improvement |
|---|---|---|---|---|
| 2025 | $7,189 | $115,121 | -- | -- |
| 2024 | $7,099 | $109,639 | -- | -- |
| 2023 | $7,099 | $128,960 | $25,790 | $103,170 |
| 2022 | $6,705 | $100,950 | $20,190 | $80,760 |
| 2021 | $7,161 | $95,220 | $19,040 | $76,180 |
| 2020 | $7,093 | $90,200 | $18,040 | $72,160 |
| 2019 | $6,927 | $88,720 | $17,740 | $70,980 |
| 2018 | $6,689 | $82,960 | $16,590 | $66,370 |
| 2017 | $6,480 | $80,130 | $16,020 | $64,110 |
| 2016 | $6,375 | $81,610 | $16,320 | $65,290 |
| 2015 | $6,039 | $77,300 | $15,460 | $61,840 |
Agents Affiliated with this Home
-
Marie Farley
M
Seller's Agent in 2013
Marie Farley
Realty One Group
(480) 296-9427
Map
Source: Arizona Regional Multiple Listing Service (ARMLS)
MLS Number: 4960464
APN: 217-51-597
- 11141 E North Ln
- 11143 E Onyx Ct
- 10929 E North Ln
- 11106 E Clinton St
- 10809 N 111th Place
- 10892 E Gold Dust Ave
- 11331 E Cochise Dr
- 10525 N 108th Place Unit 18
- 10877 E Ironwood Dr
- 9840 N 111th Place
- 11375 E Sahuaro Dr Unit 1053
- 11375 E Sahuaro Dr Unit 1062
- 10894 E Turquoise Ave
- 10858 E Sahuaro Dr
- 10374 N 107th St Unit I
- 11216 E Appaloosa Place
- 10957 E Hope Dr
- 11500 E Cochise Dr Unit 2001
- 11500 E Cochise Dr Unit 2088
- 11500 E Cochise Dr Unit 1015
- 11073 E Onyx Ct
- 11059 E Onyx Ct
- 11087 E Onyx Ct
- 11120 E Cochise Ave
- 11072 E Onyx Ct
- 11086 E Onyx Ct
- 11080 E Gold Dust Ave
- 11058 E Onyx Ct
- 11100 E Onyx Ct
- 11060 E Gold Dust Ave
- 11083 E Cannon Dr
- 11044 E Onyx Ct
- 11069 E Cannon Dr
- 11097 E Cannon Dr
- 11114 E Onyx Ct
- 11140 E Cochise Ave
- 11040 E Gold Dust Ave
- 11055 E Cannon Dr
- 11111 E Cannon Dr
- 11120 E Gold Dust Ave
