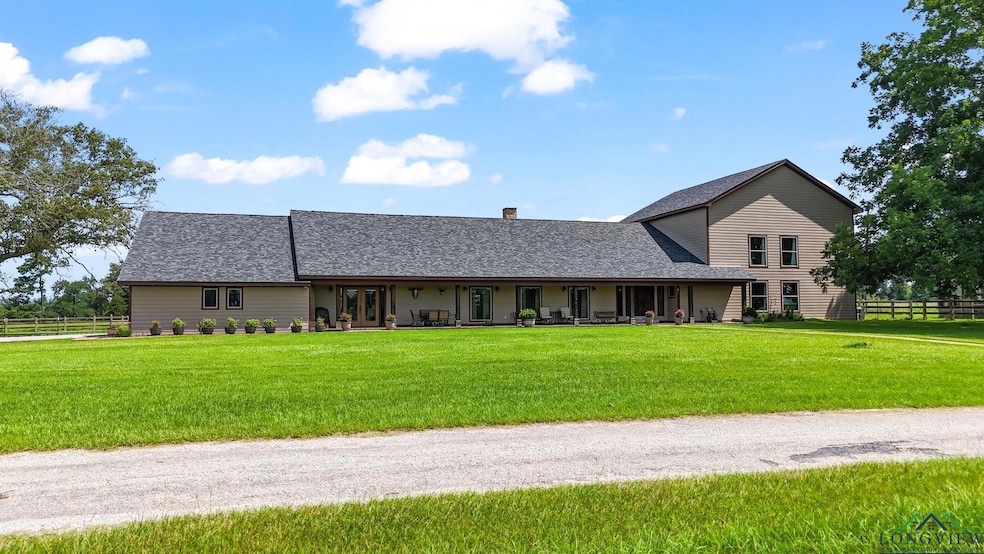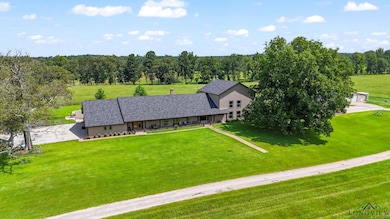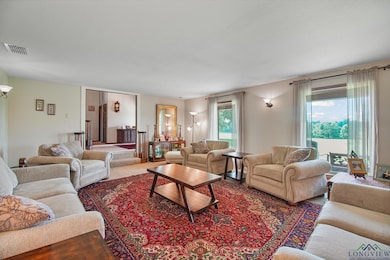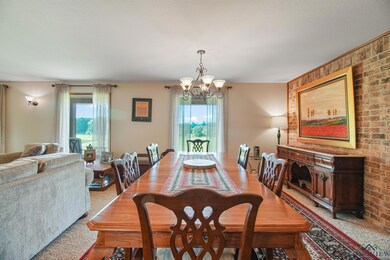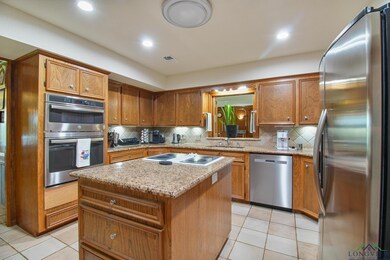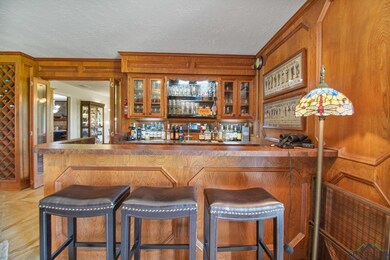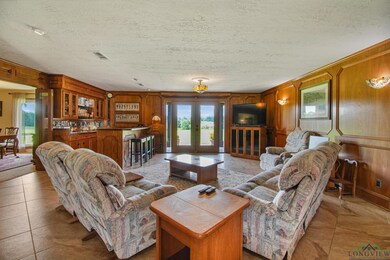
11074 W Hwy 64 Overton, TX 75684
Estimated payment $15,647/month
Highlights
- Barn
- Access To Creek
- Pond
- In Ground Pool
- Sitting Area In Primary Bedroom
- 2-Story Property
About This Home
Discover luxury, space, and opportunity at Sanders Ranch—an extraordinary 112-acre property located in the heart of East Texas. This unique estate offers a perfect blend of high-end living and multiple revenue-generating assets, making it ideal for private use, investment, or both. The centerpiece of the property is a beautifully designed 5,500 SF main home featuring 5 bedrooms, 5.5 bathrooms, two spacious living areas, an office, and a den. The home combines rustic elegance with modern comforts and opens to a classic backyard pool and a 4-car garage. In addition to the main house, the property includes two guest cottages, two fully furnished Airbnb-style tiny homes, and a separate rental home—all currently generating monthly income. Nine RV hookups and a country store (ideal for events, retail, or an office) offer even more income potential. Current rental income is approximately $6,000 per month, with additional RV and store income estimated at $4,000–$5,000/month when fully utilized. Agricultural highlights include three large barns, designated livestock areas, three ponds, a creek, and a productive hay field yielding up to 1,000 rolls annually—generating an additional $80,000+ in yearly revenue. Sanders Ranch is more than just a home—it's a turnkey lifestyle and business opportunity. Whether you're seeking a luxurious ranch retreat, a multi-stream income property, or a combination of both, this one-of-a-kind estate is ready to deliver. Subdivision options available. Contact us today to learn more or schedule a private tour! Ask your agent to send you the associated documents, which contain much more information in detail about the property and it's recent upgrades!
Home Details
Home Type
- Single Family
Year Built
- Built in 1974
Lot Details
- Cross Fenced
- Barbed Wire
- Aluminum or Metal Fence
- Lot Has A Rolling Slope
- Partially Wooded Lot
Home Design
- 2-Story Property
- Traditional Architecture
- Slab Foundation
- Composition Roof
- Aluminum Roof
Interior Spaces
- 5,500 Sq Ft Home
- Wet Bar
- Ceiling Fan
- Wood Burning Fireplace
- Blinds
- Family Room
- Separate Formal Living Room
- Formal Dining Room
- Open Floorplan
- Den
- Sun or Florida Room
- Utility Room
- Security Lights
Kitchen
- Double Oven
- Electric Oven or Range
- Electric Cooktop
- Dishwasher
Flooring
- Carpet
- Ceramic Tile
Bedrooms and Bathrooms
- 5 Bedrooms
- Sitting Area In Primary Bedroom
- Primary Bedroom on Main
- Split Bedroom Floorplan
- Dual Closets
- Walk-In Closet
- In-Law or Guest Suite
- Private Water Closet
- Bathtub with Shower
Parking
- 4 Car Garage
- Workshop in Garage
- Side Facing Garage
- Garage Door Opener
- Gravel Driveway
Pool
- In Ground Pool
- Gunite Pool
Outdoor Features
- Access To Creek
- Pond
- Separate Outdoor Workshop
- Wood or Metal Shed
- Porch
Utilities
- Central Heating and Cooling System
- Well
- Tankless Water Heater
Additional Features
- Barn
- Tack Room
Community Details
- No Home Owners Association
Listing and Financial Details
- Assessor Parcel Number 27517, 75610
Map
Home Values in the Area
Average Home Value in this Area
Property History
| Date | Event | Price | Change | Sq Ft Price |
|---|---|---|---|---|
| 06/30/2025 06/30/25 | For Sale | $2,395,000 | -- | $435 / Sq Ft |
Similar Home in Overton, TX
Source: Longview Area Association of REALTORS®
MLS Number: 20254525
- 23658 Cr 244
- 9018 Hwy 64
- 24387 Cr 244
- 23871 Cr 244
- 12893 N Main St
- 0 Tbd Cr 128 Unit 20253062
- 1712 Fm 850 E
- 420 E Sexton St
- 150 Rose St
- 1002 E Humbleway St
- 500 Uren Lee Rd
- TBD County Road 144
- 107 S Shell St
- 109 S Shell St
- CR 123 Tbd
- 0 County Road 144
- 10510 Main St S
- 10530 Main St
- 997 Sycamore St
- 702 E Henderson St
- 101 Cook St
- 1307 Ash Ln
- 2809 Darwin St
- 505 Danville Rd
- 500 Danville Rd
- 134 Peavine Rd Unit 134 Peavine Rd
- 900 W Fordall St
- 225 S Pine St Unit 101
- 321 S Standish St
- 5896 Old Hwy 135 N Unit 104
- 12130 Fm 3226
- 181 Modisette Cir
- 2825 Primera Rd
- 15777 County Road 4260d
- 508 E Paschal St
- 505 S Georgia St
- 19425 County Road 2138
- 13440 County Road 2134
- 1313 Cayden Cir
- 1301 Berkli Cove
