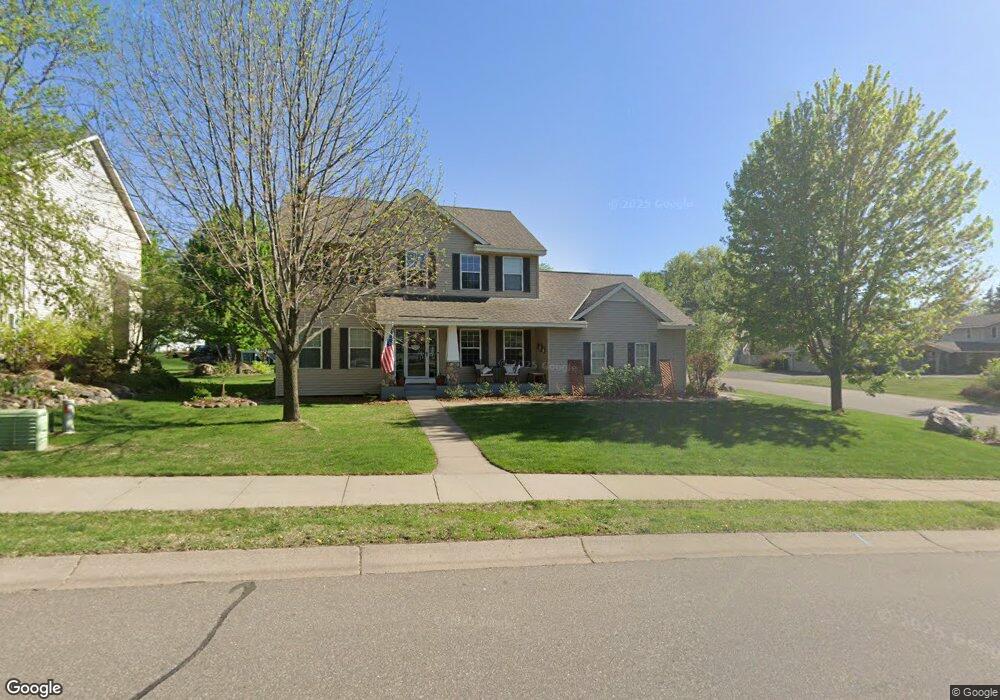11075 21st St NE Saint Michael, MN 55376
Estimated Value: $465,000 - $498,950
5
Beds
4
Baths
3,090
Sq Ft
$158/Sq Ft
Est. Value
About This Home
This home is located at 11075 21st St NE, Saint Michael, MN 55376 and is currently estimated at $486,738, approximately $157 per square foot. 11075 21st St NE is a home located in Wright County with nearby schools including St. Michael Elementary School, Albertville Primary School, and Middle School East.
Ownership History
Date
Name
Owned For
Owner Type
Purchase Details
Closed on
Mar 31, 2021
Sold by
Wimmergren William and Wimmergren Nyra
Bought by
Thompson Jessica and Thompson Zachary
Current Estimated Value
Home Financials for this Owner
Home Financials are based on the most recent Mortgage that was taken out on this home.
Original Mortgage
$216,500
Outstanding Balance
$161,888
Interest Rate
2.8%
Mortgage Type
New Conventional
Estimated Equity
$324,850
Purchase Details
Closed on
Mar 31, 2003
Sold by
Oakland Construction Co
Bought by
Wimmergren William and Wimmergren Nyra
Purchase Details
Closed on
Jun 4, 2002
Sold by
Trail Head Land Development Corp
Bought by
Oakland Construction Company
Create a Home Valuation Report for This Property
The Home Valuation Report is an in-depth analysis detailing your home's value as well as a comparison with similar homes in the area
Home Values in the Area
Average Home Value in this Area
Purchase History
| Date | Buyer | Sale Price | Title Company |
|---|---|---|---|
| Thompson Jessica | $400,000 | Custom Home Builders Ttl Llc | |
| Wimmergren William | $293,580 | -- | |
| Oakland Construction Company | $400,000 | -- | |
| Thompson Jessica Jessica | $400,000 | -- |
Source: Public Records
Mortgage History
| Date | Status | Borrower | Loan Amount |
|---|---|---|---|
| Open | Thompson Jessica | $216,500 | |
| Previous Owner | Thompson Jessica Jessica | $191,870 | |
| Closed | Thompson Jessica Jessica | $216,500 |
Source: Public Records
Tax History Compared to Growth
Tax History
| Year | Tax Paid | Tax Assessment Tax Assessment Total Assessment is a certain percentage of the fair market value that is determined by local assessors to be the total taxable value of land and additions on the property. | Land | Improvement |
|---|---|---|---|---|
| 2025 | $4,878 | $453,800 | $92,000 | $361,800 |
| 2024 | $4,736 | $431,600 | $88,000 | $343,600 |
| 2023 | $4,794 | $447,100 | $90,800 | $356,300 |
| 2022 | $4,730 | $418,700 | $84,000 | $334,700 |
| 2021 | $4,726 | $354,900 | $60,000 | $294,900 |
| 2020 | $4,708 | $343,700 | $60,000 | $283,700 |
| 2019 | $4,718 | $334,500 | $0 | $0 |
| 2018 | $4,288 | $322,900 | $0 | $0 |
| 2017 | $4,064 | $301,400 | $0 | $0 |
| 2016 | $3,888 | $0 | $0 | $0 |
| 2015 | $3,836 | $0 | $0 | $0 |
| 2014 | -- | $0 | $0 | $0 |
Source: Public Records
Map
Nearby Homes
- 2060 Labeaux Ave NE
- 10991 23rd St NE
- 2301 Keystone Ave NE
- 1813 Lachman Ave NE
- Windom Home Plan at Riverview Preserve
- Bonneville Home Plan at Riverview Preserve
- Wyatt Home Plan at Riverview Preserve
- Woodland Home Plan at Riverview Preserve
- Timothy Home Plan at Riverview Preserve
- Rockford Home Plan at Riverview Preserve
- Remington Home Plan at Riverview Preserve
- Richmond Home Plan at Riverview Preserve
- Sutton Sport Home Plan at Riverview Preserve
- Superior Sport Home Plan at Riverview Preserve
- Hillcrest Sport Home Plan at Riverview Preserve
- Hillsdale Home Plan at Riverview Preserve
- Westley Sport Home Plan at Riverview Preserve
- Walton Home Plan at Riverview Preserve
- Weston Sport Home Plan at Riverview Preserve
- Belleville Home Plan at Riverview Preserve
- 11085 21st St NE
- 11095 21st St NE
- 11080 20th St NE
- 11080 21st St NE
- 11029 20th St NE
- 11090 21st St NE
- 11040 21st St NE
- 11063 20th St NE
- 11125 21st St NE
- 11090 20th St NE
- 11075 20th St NE
- 11030 21st St NE
- 11087 20th St NE
- 11145 21st St NE
- 11107 20th St NE
- 10708 22nd St NE
- 11100 20th St NE
- 11020 21st St NE
- 2169 Lachman Ave NE
- 11129 20th St NE
