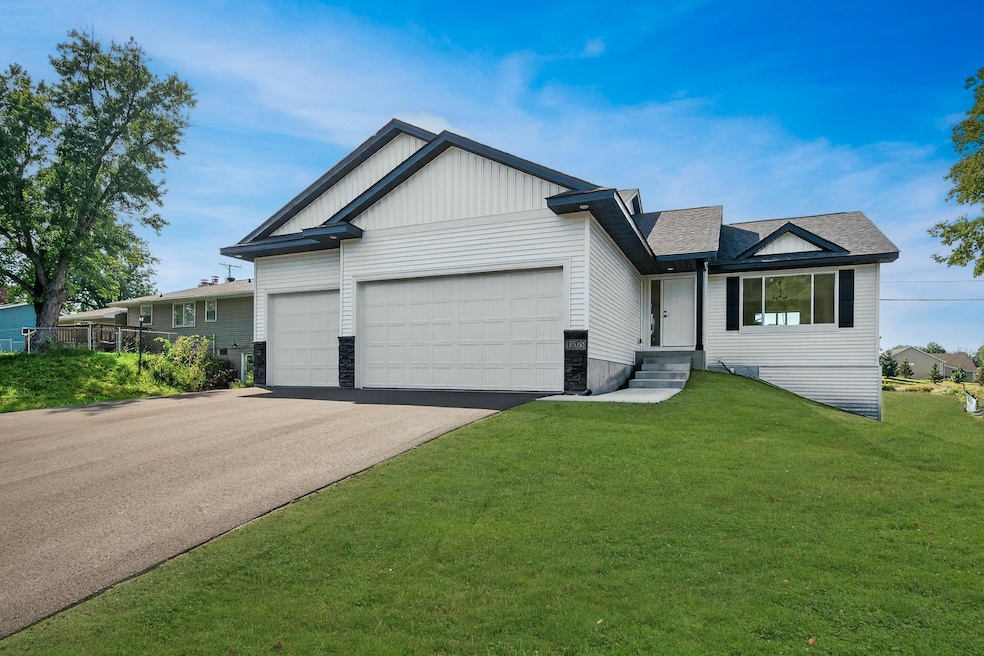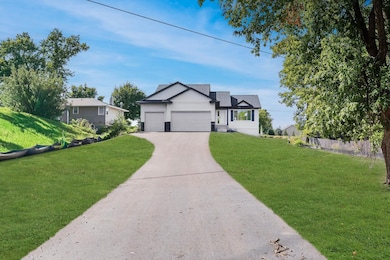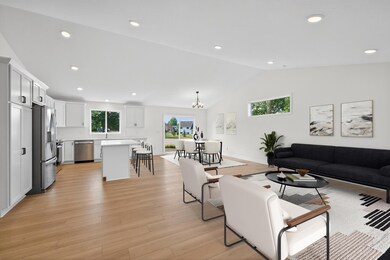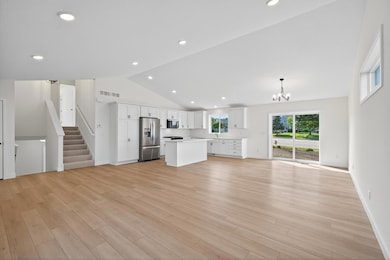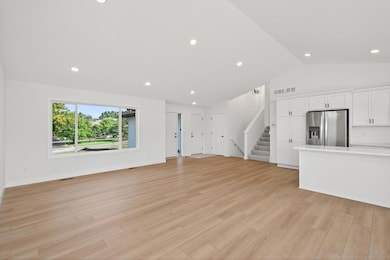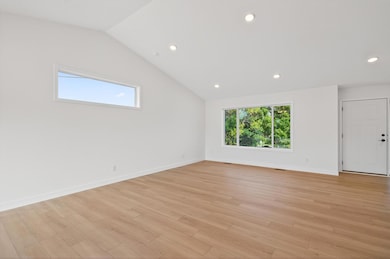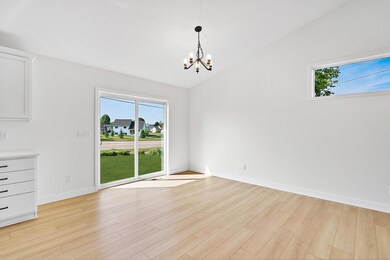11075 Colorado Ave N Champlin, MN 55316
Estimated payment $3,065/month
Highlights
- New Construction
- Vaulted Ceiling
- Stainless Steel Appliances
- Oxbow Creek Elementary School Rated A-
- No HOA
- The kitchen features windows
About This Home
Rare Opportunity for New Construction in the Heart of Champlin. Discover this beautifully built home by Noberg Homes, situated on a rare infill lot right off of a quiet cul-de-sac near Champlin High School. Enjoy the convenience of being minutes from parks, the Mississippi River, and major highways including HWY 610 and 169—perfect for commuters and outdoor enthusiasts alike. This thoughtfully designed home features a walkout lower level and is filled with extras, including luxury vinyl plank flooring, upgraded cabinetry, a stylish kitchen backsplash, and a designer lighting package. The vaulted main-level ceiling and abundant natural light create a warm, open atmosphere. With over 25 years of building expertise, Noberg Homes delivers exceptional quality and peace of mind—plus the confidence of a new construction warranty. Don’t miss your chance to own this modern gem!
Home Details
Home Type
- Single Family
Est. Annual Taxes
- $2,000
Year Built
- Built in 2025 | New Construction
Lot Details
- 0.47 Acre Lot
- Lot Dimensions are 71x227x96x223
- Many Trees
Parking
- 3 Car Attached Garage
- Garage Door Opener
Home Design
- Split Level Home
- Pitched Roof
- Shake Siding
- Vinyl Siding
Interior Spaces
- Vaulted Ceiling
- Family Room
- Living Room
- Dining Room
Kitchen
- Range
- Microwave
- Dishwasher
- Stainless Steel Appliances
- Disposal
- The kitchen features windows
Bedrooms and Bathrooms
- 6 Bedrooms
Laundry
- Laundry Room
- Washer and Dryer Hookup
Finished Basement
- Walk-Out Basement
- Basement Fills Entire Space Under The House
- Sump Pump
- Drain
- Natural lighting in basement
Utilities
- Forced Air Heating and Cooling System
- 200+ Amp Service
- Electric Water Heater
Additional Features
- Air Exchanger
- Sod Farm
Community Details
- No Home Owners Association
- Built by NOBERG HOMES INC
- Mike Gervais Add Subdivision
Listing and Financial Details
- Assessor Parcel Number 3312021330090
Map
Home Values in the Area
Average Home Value in this Area
Property History
| Date | Event | Price | List to Sale | Price per Sq Ft |
|---|---|---|---|---|
| 10/30/2025 10/30/25 | Pending | -- | -- | -- |
| 10/14/2025 10/14/25 | Price Changed | $549,900 | -0.9% | $195 / Sq Ft |
| 10/06/2025 10/06/25 | Price Changed | $554,900 | -1.8% | $197 / Sq Ft |
| 09/14/2025 09/14/25 | For Sale | $564,900 | -- | $201 / Sq Ft |
Source: NorthstarMLS
MLS Number: 6788668
- 11177 Edgewood Cir N
- 11208 Welcome Ave N
- 5910 114th Place N
- 11476 W River Rd
- 6309 116th Ave N
- 10803 Jersey Dr N
- 11201 Maryland Ave N
- 10609 Welcome Dr N
- 11309 Louisiana Ave N
- 10512 Florida Ave N
- 11341 Louisiana Ave N
- 5111 109th Ave N
- 6815 105th Trail N
- 10412 Florida Ave N
- 10779 Perry Dr N
- 6802 117th Ave N
- 7217 116th Ave N
- 11308 Rhode Island Ave N
- 10583 Noble Cir N
- 11548 Oregon Ave N
