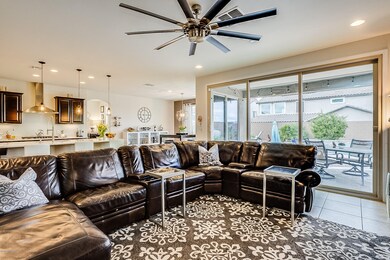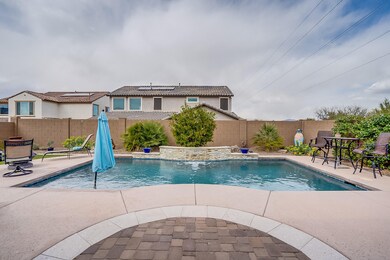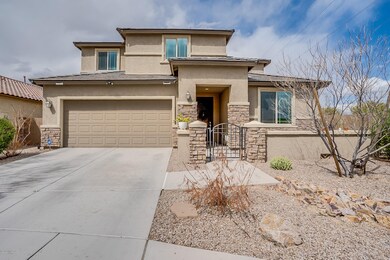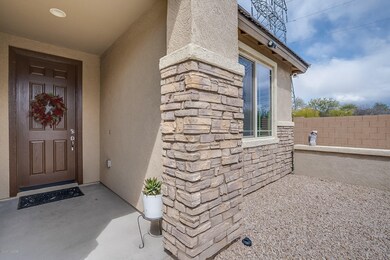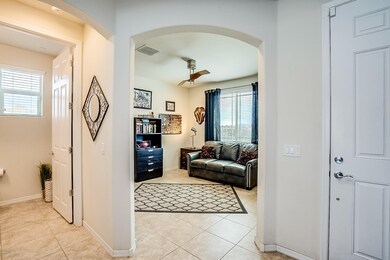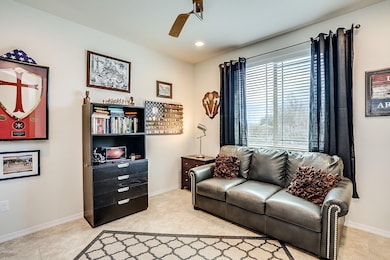
11075 E Ava Marie Place Tucson, AZ 85747
Civano NeighborhoodHighlights
- Saltwater Pool
- Solar Power System
- Mountain View
- Senita Valley Elementary School Rated A
- Waterfall on Lot
- Clubhouse
About This Home
As of May 2022Look no further...this stunning dream home will check all of your boxes and then some! The inviting courtyard and stately exterior will draw you in and that is just the beginning of this beauty. Welcome home to this gorgeous 3BR/2.5BA PLUS a den downstairs, office off the kitchen, and a loft for your family to relax and play in! Impressive chef's kitchen with state of the art SS appliances, including a five-burner rangetop, gas stove, and gourmet refrigerator. The eloquent kitchen opens up to a grand great-room perfect for gathering with family and friends. The beauty downstairs doesn't stop there. A triple panel of sliding glass doors opens up to a radiant backyard oasis, perfect for indoor/outdoor living in the beautiful Arizona weather. Enjoy a relaxing covered patio which overlooks a
Last Buyer's Agent
Joseph Loughney
Long Realty
Home Details
Home Type
- Single Family
Est. Annual Taxes
- $3,976
Year Built
- Built in 2015
Lot Details
- 6,543 Sq Ft Lot
- Lot Dimensions are 47'x109'x59'x119'
- Cul-De-Sac
- South Facing Home
- Block Wall Fence
- Shrub
- Corner Lot
- Paved or Partially Paved Lot
- Landscaped with Trees
- Back and Front Yard
- Property is zoned Tucson - PAD-12
HOA Fees
- $48 Monthly HOA Fees
Home Design
- Modern Architecture
- Frame With Stucco
- Tile Roof
Interior Spaces
- 2,590 Sq Ft Home
- 2-Story Property
- Ceiling height of 9 feet or more
- Ceiling Fan
- Double Pane Windows
- Great Room
- Family Room Off Kitchen
- Dining Area
- Home Office
- Recreation Room
- Loft
- Mountain Views
- Gas Dryer Hookup
Kitchen
- Breakfast Bar
- Walk-In Pantry
- Gas Oven
- Gas Range
- Microwave
- Dishwasher
- Stainless Steel Appliances
- Kitchen Island
- Quartz Countertops
- Disposal
Flooring
- Carpet
- Ceramic Tile
Bedrooms and Bathrooms
- 3 Bedrooms
- Split Bedroom Floorplan
- Walk-In Closet
- Dual Vanity Sinks in Primary Bathroom
- Shower Only in Primary Bathroom
Home Security
- Alarm System
- Fire Sprinkler System
Parking
- 3 Car Garage
- Tandem Garage
- Garage Door Opener
- Driveway
Eco-Friendly Details
- North or South Exposure
- Solar Power System
- Solar Water Heater
Outdoor Features
- Saltwater Pool
- Covered patio or porch
- Waterfall on Lot
Schools
- Senita Elementary School
- Rincon Vista Middle School
- Cienega High School
Utilities
- Forced Air Heating and Cooling System
- Heating System Uses Natural Gas
- Water Purifier
- High Speed Internet
- Phone Available
- Cable TV Available
Community Details
Overview
- Sierra Morado Unit 3 Phase 1 Sq20142200489 Subdivision
- The community has rules related to deed restrictions, no recreational vehicles or boats
Amenities
- Clubhouse
- Recreation Room
Recreation
- Community Basketball Court
- Community Pool
- Park
- Jogging Path
- Hiking Trails
Ownership History
Purchase Details
Home Financials for this Owner
Home Financials are based on the most recent Mortgage that was taken out on this home.Purchase Details
Home Financials for this Owner
Home Financials are based on the most recent Mortgage that was taken out on this home.Purchase Details
Home Financials for this Owner
Home Financials are based on the most recent Mortgage that was taken out on this home.Purchase Details
Home Financials for this Owner
Home Financials are based on the most recent Mortgage that was taken out on this home.Purchase Details
Home Financials for this Owner
Home Financials are based on the most recent Mortgage that was taken out on this home.Similar Homes in Tucson, AZ
Home Values in the Area
Average Home Value in this Area
Purchase History
| Date | Type | Sale Price | Title Company |
|---|---|---|---|
| Warranty Deed | $550,000 | Title Security Agency | |
| Warranty Deed | $400,000 | Catalina Title Agency | |
| Interfamily Deed Transfer | -- | None Available | |
| Interfamily Deed Transfer | -- | Pgp Title Inc | |
| Special Warranty Deed | $311,092 | Pgp Title Inc | |
| Special Warranty Deed | $311,092 | Pgp Title Inc |
Mortgage History
| Date | Status | Loan Amount | Loan Type |
|---|---|---|---|
| Open | $35,000 | Construction | |
| Open | $165,000 | New Conventional | |
| Previous Owner | $417,011 | VA | |
| Previous Owner | $418,407 | VA | |
| Previous Owner | $382,210 | VA | |
| Previous Owner | $321,358 | VA |
Property History
| Date | Event | Price | Change | Sq Ft Price |
|---|---|---|---|---|
| 05/04/2022 05/04/22 | Sold | $550,000 | +4.8% | $212 / Sq Ft |
| 04/26/2022 04/26/22 | Pending | -- | -- | -- |
| 03/30/2022 03/30/22 | For Sale | $525,000 | +28.4% | $203 / Sq Ft |
| 05/01/2020 05/01/20 | Sold | $409,000 | 0.0% | $158 / Sq Ft |
| 04/01/2020 04/01/20 | Pending | -- | -- | -- |
| 03/29/2020 03/29/20 | For Sale | $409,000 | -- | $158 / Sq Ft |
Tax History Compared to Growth
Tax History
| Year | Tax Paid | Tax Assessment Tax Assessment Total Assessment is a certain percentage of the fair market value that is determined by local assessors to be the total taxable value of land and additions on the property. | Land | Improvement |
|---|---|---|---|---|
| 2024 | $3,819 | $30,788 | -- | -- |
| 2023 | $3,660 | $29,322 | $0 | $0 |
| 2022 | $3,660 | $27,926 | $0 | $0 |
| 2021 | $4,145 | $25,330 | $0 | $0 |
| 2020 | $4,013 | $25,330 | $0 | $0 |
| 2019 | $3,976 | $29,142 | $0 | $0 |
| 2018 | $3,759 | $21,881 | $0 | $0 |
| 2017 | $3,673 | $21,881 | $0 | $0 |
| 2016 | $518 | $1,150 | $0 | $0 |
Agents Affiliated with this Home
-
J
Seller's Agent in 2022
Juliann Esquer
Long Realty
-
A
Buyer's Agent in 2022
Amanda Burgos
Long Realty
-
Kevin Sarullo
K
Seller's Agent in 2020
Kevin Sarullo
NextHome Complete Realty (DBA)
(520) 250-9710
127 Total Sales
-
Joseph Loughney
J
Buyer's Agent in 2020
Joseph Loughney
Long Realty
8 Total Sales
Map
Source: MLS of Southern Arizona
MLS Number: 22008632
APN: 141-40-1030
- 11012 E Ava Marie Place
- 5950 S Hoptree Place
- 11057 E Roscommon Place
- 10912 E Higan Cherry Ln
- 10839 E Deep Sky Dr
- 10880 E White Sage Dr
- 10733 E Winter Gold Dr
- 5760 S Tiger Lily Place
- 10749 E Sandpiper Run Ct
- 10607 E Native Rose Trail
- 10583 E Forest Falls Ct
- 10633 E Mary Stephey Place
- 5505 S Canyon Oak Dr
- 10560 E Forest Falls Ct
- 10594 E Marchetti Loop
- 10567 E Desert Drifter Place
- 5457 S Canyon Oak Dr
- 6004 S Meadow Breeze Dr
- 10670 E Haymarket St
- 10580 E Malta St

