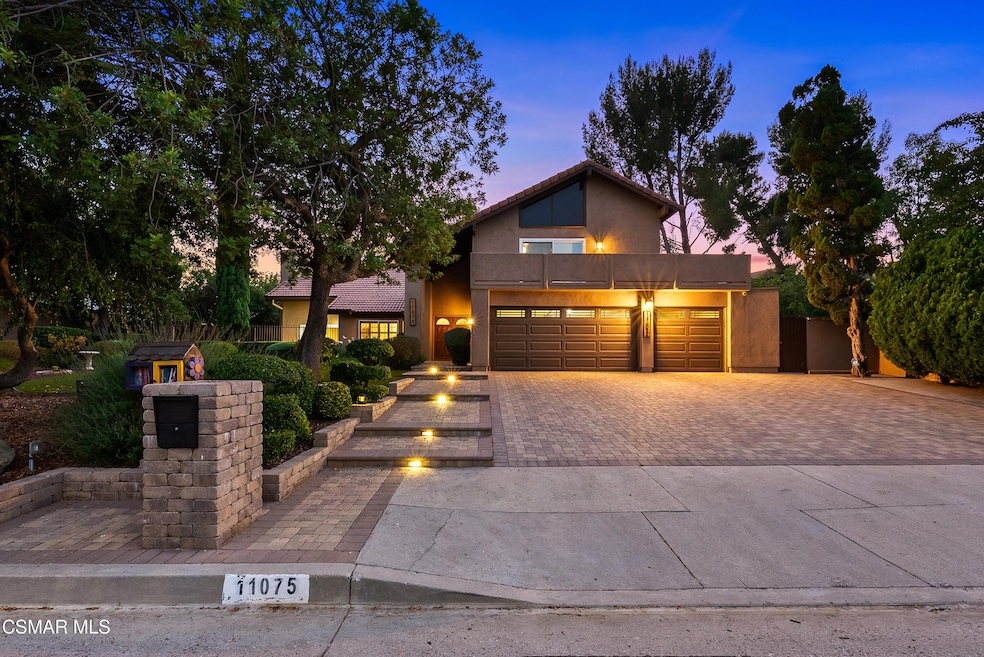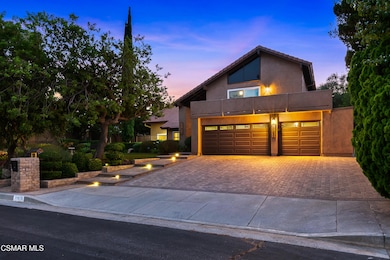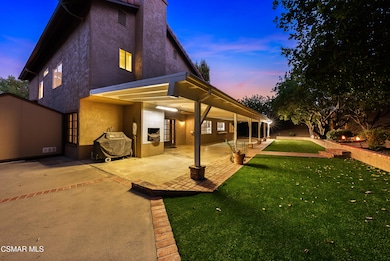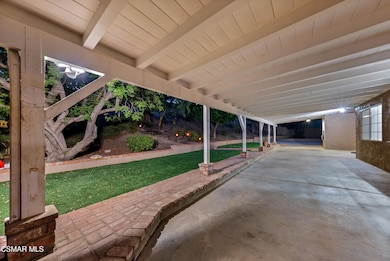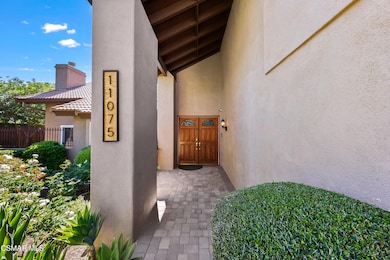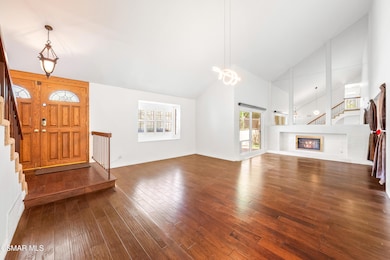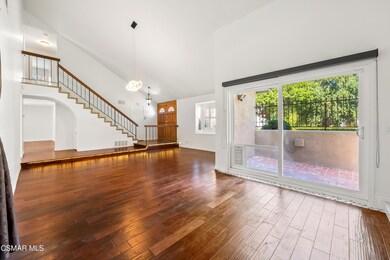11075 Oso Ave Chatsworth, CA 91311
Chatsworth NeighborhoodHighlights
- Updated Kitchen
- Open Floorplan
- Retreat
- 0.45 Acre Lot
- Mountain View
- Traditional Architecture
About This Home
11075 Oso Avenue, a beautifully appointed 4-bedroom, 3-bathroom home tucked away on a quiet, tree-lined street in one of Chatsworth's most desirable neighborhoods. Blending timeless design with modern sophistication, this residence offers an elevated lifestyle filled with comfort, elegance, and thoughtful functionality.
Inside, you'll find an airy, light-filled layout with expansive living and dining areas, rich finishes, and a seamless flow perfect for both everyday living and refined entertaining. The chef's kitchen anchors the home with high-end appliances, sleek granite countertops, and custom cabinetry ideal for everything from casual mornings to curated dinner parties. The flexible floor plan includes a rare downstairs en-suite bedroom, perfect for guests, multi-generational living, or a private home office. Upstairs, retreat to the luxurious primary suite, a peaceful sanctuary featuring a spa-inspired bathroom with a soaking tub, walk-in shower, dual vanities, and spacious closets offering the perfect place to unwind. Step outside to a private, beautifully landscaped backyard with mature trees and ample space to bring your outdoor vision to life whether it's a sparkling pool, a lush garden, or al fresco dining under the stars. Additional features include close proximity to scenic trails, parks, equestrian centers, and top-rated schools. 11075 Oso Ave delivers the perfect blend of luxury, location, and lifestyle in one of the Valley's most established and charming communities.
Home Details
Home Type
- Single Family
Est. Annual Taxes
- $9,703
Year Built
- Built in 1978 | Remodeled
Lot Details
- 0.45 Acre Lot
- Cul-De-Sac
- Fenced Yard
- Stucco Fence
- Drip System Landscaping
- Front Yard
- Property is zoned LARA, LARA
Parking
- 3 Car Direct Access Garage
- Three Garage Doors
- Driveway with Pavers
- Guest Parking
Home Design
- Traditional Architecture
- Entry on the 1st floor
- Turnkey
- Slab Foundation
- Concrete Roof
- Stucco
Interior Spaces
- 2,924 Sq Ft Home
- 2-Story Property
- Open Floorplan
- Wet Bar
- Ceiling height of 9 feet or more
- Recessed Lighting
- Raised Hearth
- Gas Fireplace
- Double Pane Windows
- Tinted Windows
- Plantation Shutters
- Vertical Blinds
- Double Door Entry
- French Doors
- Family Room with Fireplace
- Great Room
- Family Room Off Kitchen
- Living Room with Fireplace
- Formal Dining Room
- Mountain Views
Kitchen
- Updated Kitchen
- Open to Family Room
- Gas Cooktop
- Microwave
- Dishwasher
- Kitchen Island
- Granite Countertops
- Disposal
Flooring
- Engineered Wood
- Carpet
- Ceramic Tile
Bedrooms and Bathrooms
- 4 Bedrooms
- Retreat
- Walk-In Closet
- Sunken Shower or Bathtub
- Remodeled Bathroom
- Jack-and-Jill Bathroom
- Powder Room
- 4 Full Bathrooms
- Double Vanity
Laundry
- Laundry Room
- Gas Dryer Hookup
Outdoor Features
- Covered Patio or Porch
- Shed
Utilities
- Forced Air Heating and Cooling System
- Heating System Uses Natural Gas
- Furnace
- Municipal Utilities District Water
Listing and Financial Details
- Rent includes gardener
- 12 Month Lease Term
- Assessor Parcel Number 2707030015
Community Details
Overview
- Property has a Home Owners Association
- The community has rules related to covenants, conditions, and restrictions
Recreation
- Hiking Trails
Pet Policy
- Call for details about the types of pets allowed
Map
Source: Conejo Simi Moorpark Association of REALTORS®
MLS Number: 225003556
APN: 2707-030-015
- 11091 Woodcrest Ct
- 20332 Paseo Meriana
- 11226 Paseo Del Cielo
- 11220 Paseo Sonesta
- 11227 Paseo Sonesta
- 11231 Paseo Sonesta
- 20285 Avenida Paloma
- 20552 Edgewood Ct
- 20580 Edgewood Ct
- 20504 Bergamo Way
- 20591 Celtic St
- 20621 Pesaro Way
- 20472 W Windsor Ln
- 20378 W Marlow Ln
- 20754 W Bur Oak Cir
- 20517 W Deer Grass Ct
- 20416 W Albion Way
- 20267 Pienza Ln
- 20741 Tulsa St
- 11465 Oakford Ln
- 20580 Northridge Rd
- 20425 Edgewood Ct
- 11234 Paseo Del Cielo
- 20285 Avenida Paloma
- 20568 Edgewood Ct
- 20552 Edgewood Ct
- 11401-11405 Porter Ranch Dr
- 20843 W Acorn Cir
- 12540 N Gallup Ct
- 20841 W Acorn Cir
- 20416 W Albion Way
- 20455 Sorrento Ln
- 10758 Cozycroft Ave
- 20310 Sorrento Ln
- 11415 Porter Ranch Dr
- 20154 Pienza Ln
- 20644 Bergamo Way
- 11205 Ravenna Ln
- 20054 Pienza Ln
- 20657 Bermuda St
