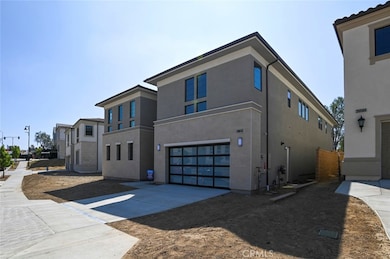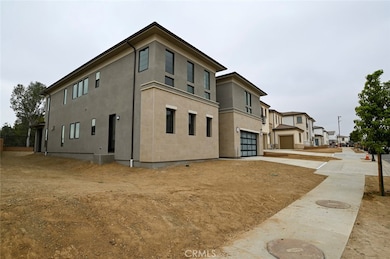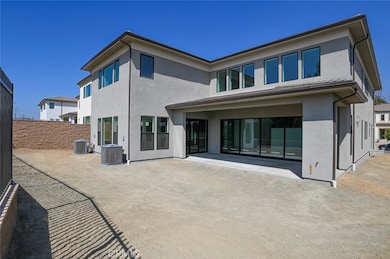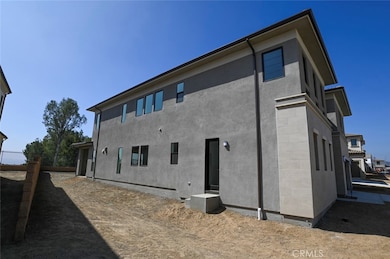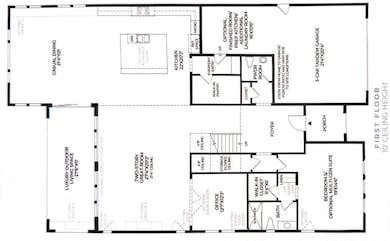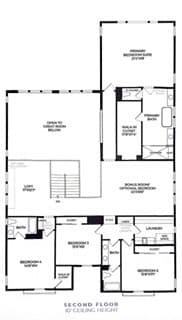
20552 Edgewood Ct Los Angeles, CA 91311
Chatsworth NeighborhoodHighlights
- Home Theater
- Solar Power System
- Gated Community
- Private Pool
- Custom Home
- Deck
About This Home
Yes, Verona Estates, it is a brand-new gate-guarded community located in Chatsworth, it's nestled in the foothills of Porter Ranch an established neighborhood, adjacent to the Vineyards in Porter Ranch. This newly finished home that is situated in a cul-de-sac, near Sierra Canyon School a private school (Pre-k to 12) that fosters and primes their students to be Trail Blazers for Higher Learning! The Visavi Model has 5 bedrooms, with 4.5 bathrooms, with 5,377 sq. ft, with a 3- car garage. The Visavi provides a spacious foyer opening immediately upon entering, it leads you to a soaring two-story great room and expansive outdoor covered living space, the kitchen features include an oversized center island with breakfast bar and High-end Appliances. There is multipurpose room on the first floor that can double as an office with an outside private entry. It could also be an entertainment room or a primary bedroom suite with a walk-in closet and an ensuite for guests (or in-laws for the extended stays). The Master suite bedroom provides an impressive walk-in closet and primary bath with dual vanities, large soaking tub, luxury shower with seat and private water closet. Highlights of the home include stunning luxury quartzite kitchen island and Wolf appliances, the Second story Loft and an additional bonus room which opens to the great room below. Interior photos will be provided shortly.
Listing Agent
Keller Williams VIP Properties Brokerage Phone: 818-239-2644 License #01847614 Listed on: 09/15/2024

Home Details
Home Type
- Single Family
Year Built
- Built in 2024
Lot Details
- 0.35 Acre Lot
- Property fronts a private road
- Stone Wall
- Block Wall Fence
- New Fence
- Density is 2-5 Units/Acre
HOA Fees
- $415 Monthly HOA Fees
Parking
- 3 Car Attached Garage
- 2 Open Parking Spaces
- Parking Available
- Front Facing Garage
- Garage Door Opener
- Automatic Gate
- Assigned Parking
Home Design
- Custom Home
- Contemporary Architecture
- Slab Foundation
- Tile Roof
- Stone Siding
- Plaster
- Stucco
Interior Spaces
- 5,377 Sq Ft Home
- 2-Story Property
- Sliding Doors
- Great Room
- Family Room Off Kitchen
- Living Room with Fireplace
- L-Shaped Dining Room
- Home Theater
- Home Office
- Bonus Room
Kitchen
- Eat-In Kitchen
- Breakfast Bar
- Walk-In Pantry
- Gas Cooktop
- Dishwasher
- Quartz Countertops
Flooring
- Carpet
- Tile
Bedrooms and Bathrooms
- 5 Bedrooms | 4 Main Level Bedrooms
- All Upper Level Bedrooms
- Stone Bathroom Countertops
- Makeup or Vanity Space
- Dual Vanity Sinks in Primary Bathroom
- Low Flow Toliet
- Bathtub with Shower
- Separate Shower
- Low Flow Shower
- Exhaust Fan In Bathroom
Laundry
- Laundry Room
- Laundry on upper level
- Washer and Gas Dryer Hookup
Home Security
- Carbon Monoxide Detectors
- Fire and Smoke Detector
Eco-Friendly Details
- Energy-Efficient Appliances
- Energy-Efficient Windows
- Energy-Efficient Construction
- Energy-Efficient HVAC
- Energy-Efficient Lighting
- Energy-Efficient Insulation
- Solar Power System
Outdoor Features
- Private Pool
- Deck
- Covered Patio or Porch
- Exterior Lighting
- Rain Gutters
Location
- Suburban Location
Schools
- Germain Elementary School
- Lawrence Middle School
- Chatsworth High School
Utilities
- Central Heating and Cooling System
- High-Efficiency Water Heater
- Phone Available
- Cable TV Available
Listing and Financial Details
- Security Deposit $10,000
- Rent includes association dues
- 12-Month Minimum Lease Term
- Available 12/9/24
- Tax Lot 30
- Tax Tract Number 1
Community Details
Overview
- $50 HOA Transfer Fee
- Pmp Management Association, Phone Number (661) 295-4900
- Built by Toll Brothers
Recreation
- Community Pool
Pet Policy
- Call for details about the types of pets allowed
- Pet Deposit $1,000
Security
- Gated Community
Map
About the Listing Agent
Todd's Other Listings
Source: California Regional Multiple Listing Service (CRMLS)
MLS Number: SR24186128
- 20580 Edgewood Ct
- 20591 Celtic St
- 20621 Pesaro Way
- 11091 Woodcrest Ct
- 20412 Paseo Cresta
- 20504 Bergamo Way
- 11227 Paseo Sonesta
- 11231 Paseo Sonesta
- 11220 Paseo Sonesta
- 20332 Paseo Meriana
- 20741 Tulsa St
- 11075 Oso Ave
- 11226 Paseo Del Cielo
- 20285 Avenida Paloma
- 20769 Lugano Way
- 20267 Pienza Ln
- 20829 Campania Ln
- 20801 Sardinia Way
- 20500 Blairmoore St
- 20516 Germain St
- 20568 Edgewood Ct
- 20425 Edgewood Ct
- 11205 Ravenna Ln
- 20644 Bergamo Way
- 11075 Oso Ave
- 10758 Cozycroft Ave
- 20580 Northridge Rd
- 11234 Paseo Del Cielo
- 20285 Avenida Paloma
- 20657 Bermuda St
- 20455 Sorrento Ln
- 20310 Sorrento Ln
- 11401-11405 Porter Ranch Dr
- 20054 Pienza Ln
- 11415 Porter Ranch Dr
- 20333 Germain St
- 12540 N Gallup Ct
- 20841 W Acorn Cir
- 20416 W Albion Way
- 20401 W Aberdeen Ln

