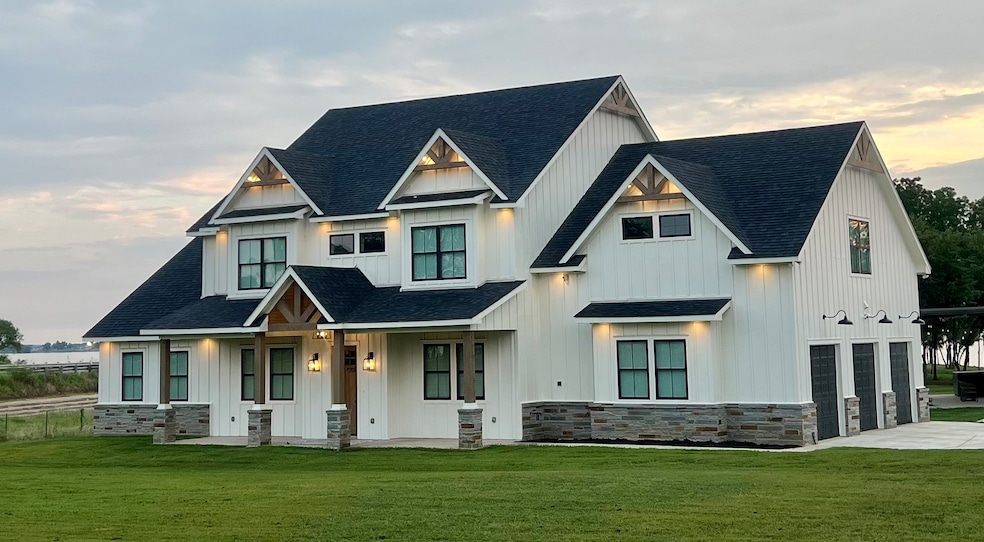11077 U S 287 Kerens, TX 75144
Estimated payment $13,276/month
Highlights
- Lake Front
- Electric Gate
- Open Floorplan
- Parking available for a boat
- 17.42 Acre Lot
- Craftsman Architecture
About This Home
Upon entering this gorgeous home you will immediately feel the peace and tranquility offered on Richland Chambers Lake. Over 17 beautifully maintained acres to be enjoyed for recreation, animals, hunting and relaxing! Main home features lake views from every room, tall ceilings, 8 ft doors and an exquisite design focused around living on lake time. Open kitchen, dining and living floor plan allow for bringing your family and guests together. The kitchen features tall custom cabinetry, quartz counters, tile accents and an oversized island perfect for family gatherings. Private primary suite features wood and beamed ceilings, sitting area and amazing space! From the oversized shower, jetted tub to the closet with built-ins, it is simply a luxurious retreat! Upstairs, you will find three additional bedrooms, two baths and a flex space that could be used as media or second living. Outside you will discover a 2,000 sqft workshop with plumbing and electric, RV HOOK UPS and plenty of room to build cabins for STR and income opportunities! Water frontage is almost 700 linear feet. This home and Ranch offers the best of both country and lake living. Call today to schedule your own viewing experience!
Listing Agent
Pinnacle Realty Advisors Brokerage Phone: 817-946-4548 License #0478463 Listed on: 06/10/2024

Property Details
Home Type
- Multi-Family
Est. Annual Taxes
- $15,528
Year Built
- Built in 2022
Lot Details
- 17.42 Acre Lot
- Lake Front
- Barbed Wire
- Many Trees
- Back Yard
Parking
- 3 Car Attached Garage
- 2 Detached Carport Spaces
- Workshop in Garage
- Side Facing Garage
- Garage Door Opener
- Driveway
- Electric Gate
- Additional Parking
- Parking available for a boat
- RV Carport
Home Design
- Craftsman Architecture
- Property Attached
- Slab Foundation
- Composition Roof
Interior Spaces
- 3,772 Sq Ft Home
- 2-Story Property
- Open Floorplan
- Wet Bar
- Built-In Features
- Dry Bar
- Woodwork
- Cathedral Ceiling
- Electric Fireplace
- ENERGY STAR Qualified Windows
- Window Treatments
- Loft
- Laundry Chute
Kitchen
- Eat-In Kitchen
- Electric Oven
- Electric Cooktop
- Microwave
- Ice Maker
- Dishwasher
- Kitchen Island
- Disposal
Flooring
- Concrete
- Ceramic Tile
Bedrooms and Bathrooms
- 4 Bedrooms
- Walk-In Closet
- Double Vanity
Home Security
- Prewired Security
- Security Lights
- Security Gate
- Fire and Smoke Detector
Eco-Friendly Details
- Energy-Efficient Appliances
- Energy-Efficient HVAC
- Energy-Efficient Insulation
- Energy-Efficient Hot Water Distribution
Schools
- Kerens Elementary School
- Kerens High School
Utilities
- Central Air
- Heating Available
- Vented Exhaust Fan
- Propane
- Tankless Water Heater
- Aerobic Septic System
- High Speed Internet
Additional Features
- Covered Patio or Porch
- Agricultural
Community Details
- E Powers Abst Subdivision
- Security Guard
Listing and Financial Details
- Assessor Parcel Number 86218
Map
Home Values in the Area
Average Home Value in this Area
Tax History
| Year | Tax Paid | Tax Assessment Tax Assessment Total Assessment is a certain percentage of the fair market value that is determined by local assessors to be the total taxable value of land and additions on the property. | Land | Improvement |
|---|---|---|---|---|
| 2024 | $15,732 | $1,003,410 | $289,360 | $714,050 |
| 2023 | $15,132 | $992,570 | $289,360 | $703,210 |
| 2022 | $8,988 | $486,070 | $189,700 | $296,370 |
| 2021 | $3,794 | $189,700 | $189,700 | $0 |
| 2020 | $2,578 | $121,410 | $121,410 | $0 |
| 2019 | $2,718 | $121,410 | $121,410 | $0 |
| 2018 | $2,718 | $121,410 | $121,410 | $0 |
| 2017 | $1,905 | $100,000 | $100,000 | $0 |
Property History
| Date | Event | Price | Change | Sq Ft Price |
|---|---|---|---|---|
| 06/10/2025 06/10/25 | Price Changed | $2,199,000 | -3.1% | $583 / Sq Ft |
| 11/07/2024 11/07/24 | Price Changed | $2,270,000 | -15.9% | $602 / Sq Ft |
| 06/10/2024 06/10/24 | For Sale | $2,699,700 | -- | $716 / Sq Ft |
Mortgage History
| Date | Status | Loan Amount | Loan Type |
|---|---|---|---|
| Closed | $525,250 | New Conventional | |
| Closed | $510,500 | Construction |
Source: North Texas Real Estate Information Systems (NTREIS)
MLS Number: 20638562
APN: 86218
- 00 Hwy 287
- Lot 11 Baybridge
- 11125 Us Highway 287
- Lot 71 Shoreline Rd
- Lot 9 Indian Trail
- 606 Sunset Point
- 507 Chambers Point Dr
- Lot 2 Oasis Dr
- Lot 4 Oasis Dr
- 72 Sombrilla Ln
- Lot 65 Sombrilla Ln
- Lot 34 Waterfront Rd
- 5096 Waterfront Rd
- 6148 Peninsula Rd
- 5086 Waterfront Rd
- 5084 Waterfront Rd Unit 6
- Lot 136 Peninsula Point Dr
- Lot 4 Waterfront Rd
- 5078 Waterfront Rd
- Lot 170 Peninsula Point
- 9900 Northshore Blvd Unit 3209
- 222 Knights Cir
- 200 E Mitcham St
- 300 Saint Andrews Dr
- 320 T A Carroll Ave
- 355 Beachside Dr
- 708 E 12th Ave
- 1403 E 4th Ave
- 1005 G W Jackson Ave
- 735 W 9th Ave
- 111 Nob Hill Cir
- 1006 W 2nd Ave
- 1002 W 2nd Ave
- 1004 W 2nd Ave
- 5253 Bill Cody Cir
- 1505 Woodlawn Ave
- 1500 Elmwood Ave
- 3013 View Ln
- 7110 Apache Cir
- 7659 Double Bridge Rd






