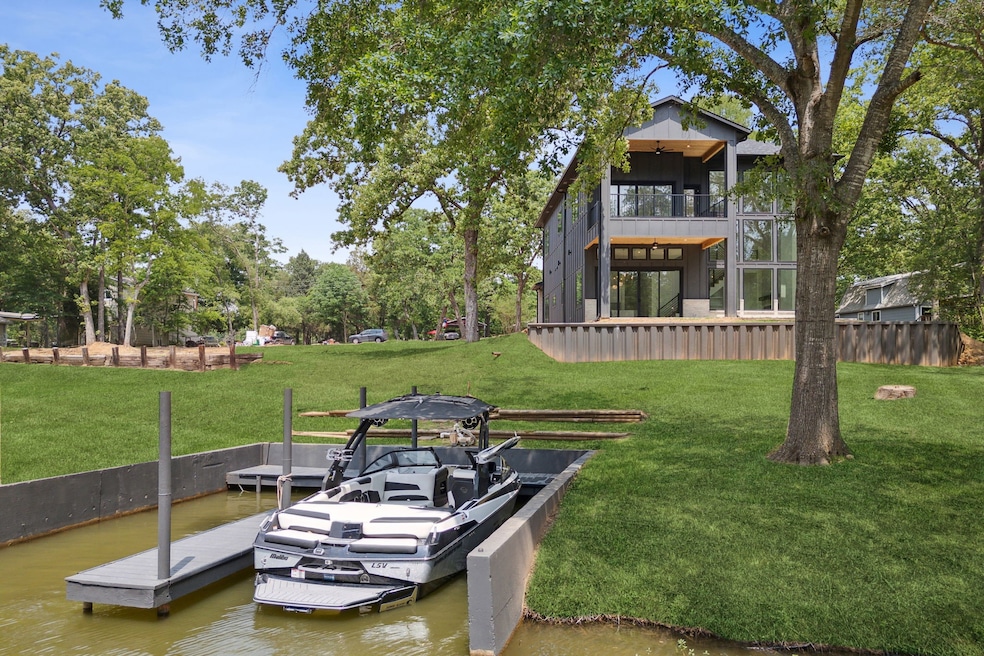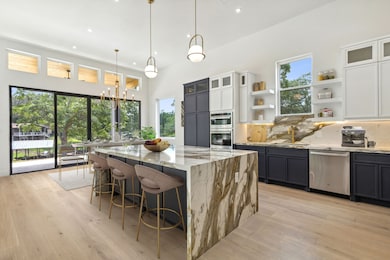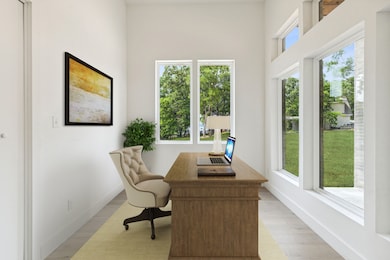
111 Nob Hill Cir Malakoff, TX 75148
Highlights
- Community Boat Facilities
- Deck
- Golf Cart Garage
- Waterfront
- Contemporary Architecture
- Private Yard
About This Home
Immaculate modern located lake-front on Cedar Creek Lake w TWO private boat docks on almost half acre. Upon entering the home, notice the grand 13' ceilings on both floors with a 30' open to below and towering windows allowing for an abundance of natural light. Kitchen is designed with custom oak cabinets, stainless steel appliances, a 5-burner gas range, and an 11' porcelain kitchen island - the longest piece of porcelain you can get without a seam. The quartz counters are 3 inches thick and all fixtures and cabinet pulls are gold. The open floor plan flows seamlessly between the kitchen, living room and breakfast area. Once in the breakfast area, sliding accordion glass doors open to the oversized back patio with a view of the lake. Living room has soaring 30' ceilings w fireplace as the focal point. Upstairs you'll find the oversized primary bedroom w sliding glass doors to the 100sf patio. There is an ensuite bathroom with a designated wet space with dual shower heads separated by a free standing bathtub. The bathroom is complimented with a walk-in closet and custom closet system. On the other side of the home are two secondary beds with a Jack & Jill bath. There is an office on the first floor that is right next to a full sized bathroom. Should the Buyer want the office to be closed with an interior door, the builder will do that prior to moving in. 13' tall garage to perfectly fit a truck or extra storage. 12-24 month lease.
Listing Agent
Real Broker, LLC Brokerage Phone: 214-642-2510 License #0615889 Listed on: 05/18/2025

Home Details
Home Type
- Single Family
Est. Annual Taxes
- $12,531
Year Built
- Built in 2024
Lot Details
- 0.37 Acre Lot
- Waterfront
- Stone Retaining Walls
- Sprinkler System
- Cleared Lot
- Few Trees
- Private Yard
- Lawn
- Back Yard
HOA Fees
- $4 Monthly HOA Fees
Parking
- 3 Car Attached Garage
- Enclosed Parking
- Inside Entrance
- Parking Accessed On Kitchen Level
- Lighted Parking
- Front Facing Garage
- Single Garage Door
- Garage Door Opener
- Gravel Driveway
- Golf Cart Garage
Home Design
- Contemporary Architecture
- Slab Foundation
- Composition Roof
Interior Spaces
- 3,200 Sq Ft Home
- 2-Story Property
- Ceiling Fan
- Self Contained Fireplace Unit Or Insert
- Electric Fireplace
- Library with Fireplace
- Fire and Smoke Detector
Kitchen
- Electric Oven
- Built-In Gas Range
- Dishwasher
- Disposal
Flooring
- Carpet
- Ceramic Tile
- Luxury Vinyl Plank Tile
Bedrooms and Bathrooms
- 4 Bedrooms
- 3 Full Bathrooms
Laundry
- Laundry in Utility Room
- Washer and Electric Dryer Hookup
Outdoor Features
- Deck
- Covered Patio or Porch
- Exterior Lighting
- Rain Gutters
Schools
- Malakoff Elementary School
- Malakoff High School
Utilities
- Zoned Heating and Cooling
- Propane
- Phone Available
Listing and Financial Details
- Residential Lease
- Property Available on 6/2/25
- Tenant pays for all utilities, electricity, sewer, water
- Legal Lot and Block 4 / 7
- Assessor Parcel Number 24300007004060
Community Details
Overview
- Association fees include all facilities
- Clear Water Bay HOA
- Clearwater Bay Sub Subdivision
Amenities
- Laundry Facilities
Recreation
- Community Boat Facilities
Pet Policy
- No Pets Allowed
Map
About the Listing Agent

Lacey has been working in real estate since she was 12-years old, when every weekend she could be found sweeping the floors of her father's industrial complexes. She has been a Dallas resident since 2005, and has a deep appreciation and love for the city.
in 2010, she went to Hilton Head, SC to work as a property and leasing manager for a smaller commercial firm. Since moving back, she’s excelled on investor strategies and implementing the most strategic purchases, tailored specifically
Lacey's Other Listings
Source: North Texas Real Estate Information Systems (NTREIS)
MLS Number: 20940115
APN: 2430-0007-0040-60
- 113 Nob Hill Cir
- 104 Nob Hill Cir
- 176 Bayside Cir
- 170 Bayside Cir
- 5269 Alta Vista
- 154 Bayside Cir
- 66 Alta Vista
- 65 Alta Vista
- 0 Harris Blvd Unit 20952952
- 5328 Point Lavista
- 5336 Point La Vista Rd
- 301 Harris Blvd
- 125 Point La Vista Rd
- 124 Point La Vista Rd
- 000 Point La Vista Rd
- 50 Point Lavista Rd
- 288 Harris Blvd
- 286 Harris Blvd
- 5706 Point La Vista Rd
- 26 Boca Chica
- 5650 Point La Vista Rd
- 5248 Sam Houston Dr
- 125 Bay Tree Trail
- 300 Saint Andrews Dr
- 7126 Blackhawk Dr
- 200 E Mitcham St
- 7110 Apache Cir
- 7570 Double Bridge Rd
- 7659 Double Bridge Rd
- 102 Northwood Place
- 123 Blackfoot Dr
- 116 Navajo Dr
- 307 Us Hwy 175 W
- 107 Lancelot Dr
- 1319 W Main St Unit 21
- 1319 W Main St Unit 7
- 115 Cottonwood Trail
- 1204 Tupuna Ct
- 900 S Tool Dr Unit 10
- 900 S Tool Dr Unit 3






