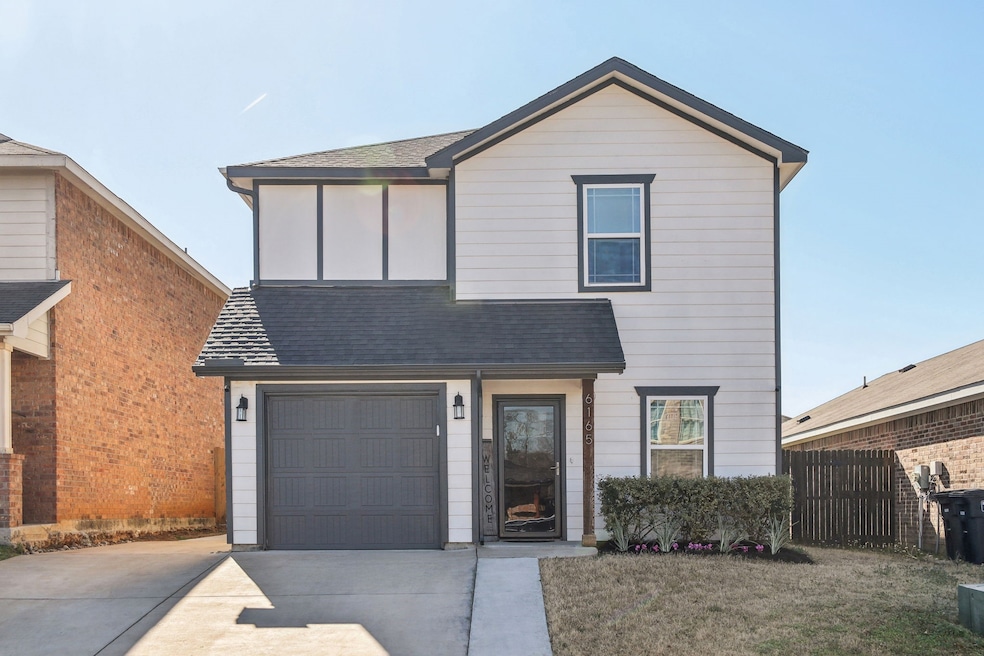
6165 River Pointe Dr Fort Worth, TX 76114
Highlights
- Open Floorplan
- Granite Countertops
- 1 Car Direct Access Garage
- Traditional Architecture
- Private Yard
- Eat-In Kitchen
About This Home
This warm contemporary home has been meticulously maintained and offers a move-in-ready living experience with no updates needed. Thoughtful architectural details set this home apart, including origami accent walls in the living room and stairwell, a shiplap feature wall framing the electric fireplace, and sleek black hardware throughout. Anderson windows and doors invite natural light into every space, highlighting the airy interior and 5-inch light LVP plank flooring. The kitchen is designed for both style and function, featuring grey granite countertops, Samsung stainless steel appliances, soft-close cabinets, and a pantry for convenient storage. A recently installed coat and shoe rack at the entrance complements the modern aesthetic and adds practical organization. A half bath is conveniently located on the first floor under the staircase. All bedrooms are located on the third floor, providing a quiet retreat from the main living areas. The primary suite includes an ensuite bathroom with a spacious closet, dual sinks set in a 60-inch Carrera-style countertop, and modern black hardware. All bathrooms in the home have been updated within the last year. Carpet is located upstairs, adding warmth and comfort to the private living spaces. The second floor features a dedicated laundry room, adding convenience to the home’s layout. The backyard offers a generous fenced-in space with lush grass, perfect for outdoor enjoyment. A 10x24 concrete open patio sits just off the kitchen, providing the ideal space for relaxing while watching kids play on the included wooden playground. A 10x10 Tuff Shed provides additional storage, and the one-car garage ensures secure parking. Major systems are in excellent condition, with a three-year-old roof, a six-year-old Trane AC, and a six-year-old Rheem hot water heater. This home is a seamless blend of modern style and everyday comfort. With high-quality finishes and a thoughtful layout, it is truly move-in ready.
Listing Agent
Real Broker, LLC Brokerage Phone: 214-642-2510 License #0615889 Listed on: 06/30/2025

Home Details
Home Type
- Single Family
Est. Annual Taxes
- $4,841
Year Built
- Built in 2019
Lot Details
- 3,615 Sq Ft Lot
- Wood Fence
- Level Lot
- Sprinkler System
- Private Yard
Parking
- 1 Car Direct Access Garage
- Inside Entrance
- Parking Accessed On Kitchen Level
- Lighted Parking
- Front Facing Garage
- Garage Door Opener
Home Design
- Traditional Architecture
- Slab Foundation
- Shingle Roof
Interior Spaces
- 1,493 Sq Ft Home
- 2-Story Property
- Open Floorplan
- Ceiling Fan
- Ventless Fireplace
- Self Contained Fireplace Unit Or Insert
- Electric Fireplace
- Living Room with Fireplace
- Fire and Smoke Detector
- Washer and Electric Dryer Hookup
Kitchen
- Eat-In Kitchen
- Electric Cooktop
- Microwave
- Dishwasher
- Kitchen Island
- Granite Countertops
- Disposal
Flooring
- Carpet
- Ceramic Tile
- Luxury Vinyl Plank Tile
Bedrooms and Bathrooms
- 3 Bedrooms
- Walk-In Closet
Eco-Friendly Details
- Energy-Efficient Insulation
Outdoor Features
- Patio
- Outdoor Storage
- Rain Gutters
Schools
- Castleberr Elementary School
- Castleberr High School
Utilities
- Forced Air Zoned Heating and Cooling System
- Electric Water Heater
- High Speed Internet
- Cable TV Available
Listing and Financial Details
- Residential Lease
- Property Available on 7/12/25
- Tenant pays for all utilities, insurance, sewer, trash collection, water
- Legal Lot and Block 3 / 5
- Assessor Parcel Number 40326470
Community Details
Overview
- River Gardens Add Subdivision
Pet Policy
- No Pets Allowed
Map
About the Listing Agent

Lacey has been working in real estate since she was 12-years old, when every weekend she could be found sweeping the floors of her father's industrial complexes. She has been a Dallas resident since 2005, and has a deep appreciation and love for the city.
in 2010, she went to Hilton Head, SC to work as a property and leasing manager for a smaller commercial firm. Since moving back, she’s excelled on investor strategies and implementing the most strategic purchases, tailored specifically
Lacey's Other Listings
Source: North Texas Real Estate Information Systems (NTREIS)
MLS Number: 20985875
APN: 40326470
- 6152 River Cross Dr
- 716 River Hill Ln
- 756 River Garden Dr
- 6059 Meandering Rd
- 901 River Rd
- 6050 Douglas St
- 901 Boston Ln
- 5907 Douglas St
- 6109 Saint Johns Ln
- 6082 Anahuac Ave
- 6005 Saint Johns Ln
- 2830 A St
- 717 Thersa Dr
- 5616 S Schilder Dr
- 5509 Gilbow Ave
- 1118 Harvard St
- 5632 Taylor Rd
- 5904 Westworth Falls Way
- 909 Hallum St
- 5901 Westworth Falls Way
- 769 River Hill Ln
- 756 River Garden Dr
- 6124 Sundown Dr
- 6161 Brocks Ln Unit B
- 1001 Roky Ct Unit 1
- 912 Boston Ln
- 6041 Walnut Dr
- 5821 Black Oak Ln
- 813 Stamps Ave
- 6117 Saint Johns Ln
- 5750 Sam Calloway Rd
- 5509 James Dr
- 1107 Oxford St
- 101 N Roaring Springs Rd
- 5332 Trinity River Trail
- 5029 Kessler Rd
- 5200 White Settlement Rd Unit 1222.1405768
- 5200 White Settlement Rd Unit 1306.1405763
- 5200 White Settlement Rd Unit 1327.1407912
- 5200 White Settlement Rd Unit 1261.1407914






