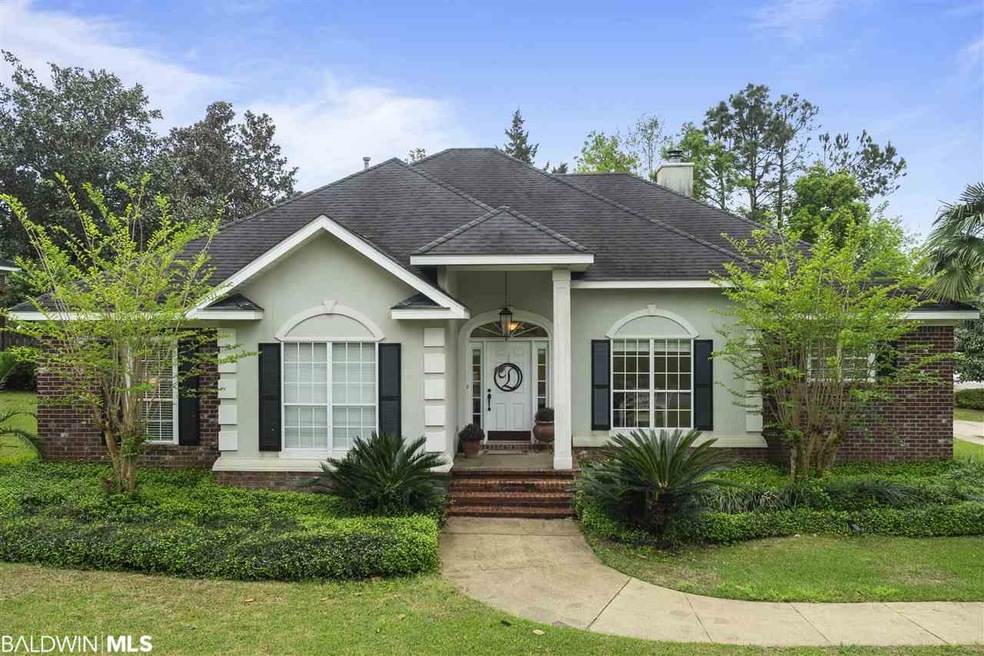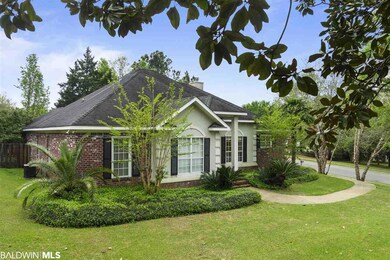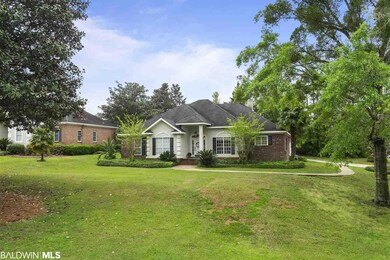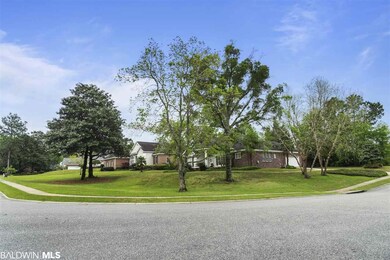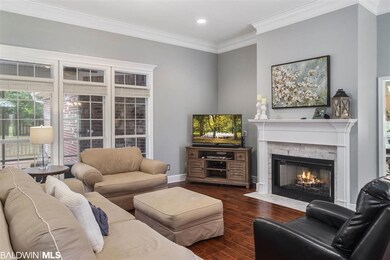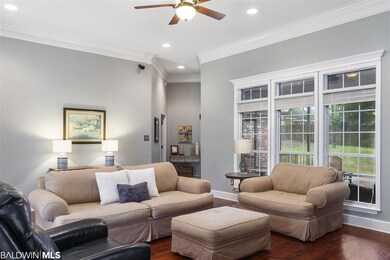
11078 Lake Cir Daphne, AL 36526
Bay Branch Estates NeighborhoodHighlights
- Traditional Architecture
- Wood Flooring
- Corner Lot
- Belforest Elementary School Rated A-
- 1 Fireplace
- High Ceiling
About This Home
As of July 2019Beautiful 4 bedroom 2.5 bath home in sought after Bay Branch Estates As you walk into this home you notice the open feel of the high ceilings. You enter the large great room featuring a cozy fireplace and large windows overlooking the backyard, allowing the natural light to pour in. Through the backdoor you enter the screened porch, perfect for relaxing with your morning coffee and see a fenced, flat backyard with a patio ready for backyard barbecues. In the kitchen/breakfast nook combo you find stainless steel appliances and gorgeous granite. This home is close to I-10 and only a short drive to Mobile or the beach. Call now for a tour! This home will sell fast!
Home Details
Home Type
- Single Family
Est. Annual Taxes
- $680
Year Built
- Built in 1997
Lot Details
- Lot Dimensions are 90'x201.3'
- Fenced
- Corner Lot
- Few Trees
HOA Fees
- $200 Monthly HOA Fees
Home Design
- Traditional Architecture
- Brick Exterior Construction
- Slab Foundation
- Composition Roof
Interior Spaces
- 2,427 Sq Ft Home
- 1-Story Property
- High Ceiling
- 1 Fireplace
- Screened Porch
- Home Security System
Kitchen
- Electric Range
- Dishwasher
Flooring
- Wood
- Carpet
- Tile
Bedrooms and Bathrooms
- 4 Bedrooms
- En-Suite Primary Bedroom
- En-Suite Bathroom
- Dual Closets
- Dual Vanity Sinks in Primary Bathroom
- Private Water Closet
- Garden Bath
- Separate Shower
Parking
- Attached Garage
- Automatic Garage Door Opener
Outdoor Features
- Patio
Schools
- Rockwell Elementary School
- Spanish Fort Middle School
- Spanish Fort High School
Utilities
- Central Heating and Cooling System
- Gas Water Heater
Community Details
- Association fees include management
- Bay Branch Estates Subdivision
- The community has rules related to covenants, conditions, and restrictions
Listing and Financial Details
- Assessor Parcel Number 32-07-36-0-000-001.019
Ownership History
Purchase Details
Home Financials for this Owner
Home Financials are based on the most recent Mortgage that was taken out on this home.Purchase Details
Home Financials for this Owner
Home Financials are based on the most recent Mortgage that was taken out on this home.Similar Homes in the area
Home Values in the Area
Average Home Value in this Area
Purchase History
| Date | Type | Sale Price | Title Company |
|---|---|---|---|
| Warranty Deed | $336,000 | None Available | |
| Warranty Deed | $272,000 | None Available |
Mortgage History
| Date | Status | Loan Amount | Loan Type |
|---|---|---|---|
| Open | $30,000 | Credit Line Revolving | |
| Open | $268,800 | New Conventional | |
| Previous Owner | $175,000 | Credit Line Revolving | |
| Previous Owner | $204,000 | New Conventional | |
| Previous Owner | $38,250 | Stand Alone Second | |
| Previous Owner | $91,000 | Credit Line Revolving |
Property History
| Date | Event | Price | Change | Sq Ft Price |
|---|---|---|---|---|
| 07/16/2019 07/16/19 | Sold | $272,000 | -2.8% | $112 / Sq Ft |
| 05/20/2019 05/20/19 | Pending | -- | -- | -- |
| 04/08/2019 04/08/19 | For Sale | $279,900 | +9.8% | $115 / Sq Ft |
| 12/28/2015 12/28/15 | Sold | $255,000 | 0.0% | $105 / Sq Ft |
| 12/28/2015 12/28/15 | Sold | $255,000 | 0.0% | $105 / Sq Ft |
| 11/28/2015 11/28/15 | Pending | -- | -- | -- |
| 11/09/2015 11/09/15 | Pending | -- | -- | -- |
| 09/08/2015 09/08/15 | For Sale | $255,000 | -- | $105 / Sq Ft |
Tax History Compared to Growth
Tax History
| Year | Tax Paid | Tax Assessment Tax Assessment Total Assessment is a certain percentage of the fair market value that is determined by local assessors to be the total taxable value of land and additions on the property. | Land | Improvement |
|---|---|---|---|---|
| 2024 | $1,208 | $40,420 | $6,420 | $34,000 |
| 2023 | $2,223 | $71,700 | $11,440 | $60,260 |
| 2022 | $865 | $30,900 | $0 | $0 |
| 2021 | $564 | $27,680 | $0 | $0 |
| 2020 | $751 | $26,820 | $0 | $0 |
| 2019 | $709 | $26,920 | $0 | $0 |
| 2018 | $710 | $26,960 | $0 | $0 |
| 2017 | $680 | $25,880 | $0 | $0 |
| 2016 | $1,463 | $52,240 | $0 | $0 |
| 2015 | $547 | $21,140 | $0 | $0 |
| 2014 | $535 | $20,720 | $0 | $0 |
| 2013 | -- | $19,680 | $0 | $0 |
Agents Affiliated with this Home
-

Seller's Agent in 2019
Haley Montgomery
Montgomery & Co., LLC
(251) 622-3961
58 Total Sales
-

Buyer's Agent in 2019
Kristie Wright
Mobile Bay Realty
(251) 289-8335
38 Total Sales
-

Seller's Agent in 2015
Barbara Rogers
RE/MAX
(251) 391-8412
129 Total Sales
-

Buyer's Agent in 2015
Lynn Cooper
Cain Real Estate Co
(251) 423-1119
8 Total Sales
Map
Source: Baldwin REALTORS®
MLS Number: 282244
APN: 32-07-36-0-000-001.019
- 28531 Shadow Ln
- 107 Charlotte Ct
- 28312 Bay Branch Dr
- 127 Robbins Blvd
- 0 Beau Chene Ct Unit 44 376470
- 0 Beau Chene Ct Unit 7536850
- 0 Beau Chene Ct Unit 42 375279
- 28366 Chateau Dr
- 0 Turkey Branch Dr
- 00 Turkey Branch Dr
- 28178 Turkey Branch Dr
- 28138 Turkey Branch Dr
- 161 Robbins Blvd
- 29551 Saint John St
- 142 Richmond Rd
- 12099 Us Highway 90
- 10398 Tampary St
- 12099 U S 90
- 11116 Sturbridge Loop
- 10354 Emmanuel St Unit Y/8
