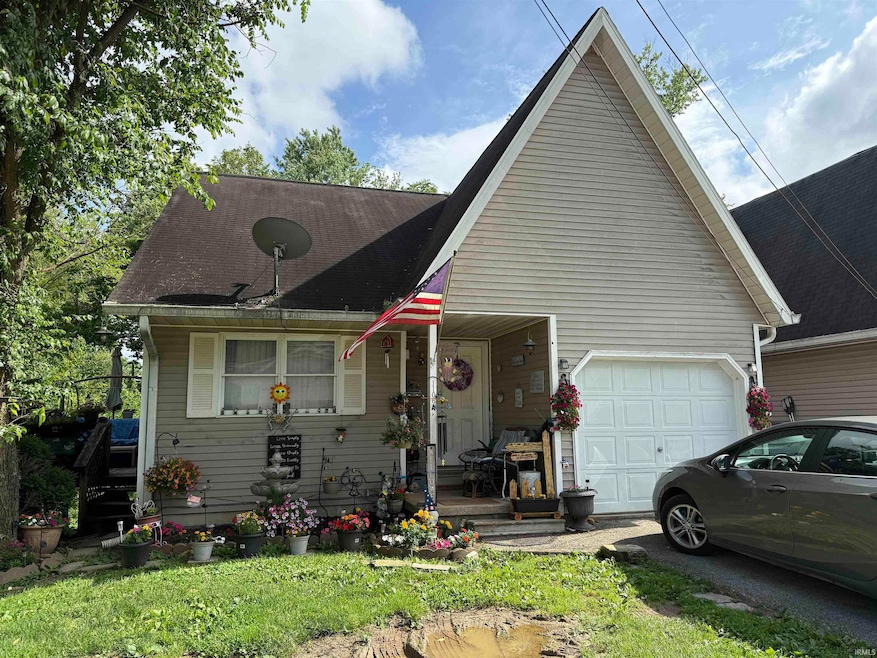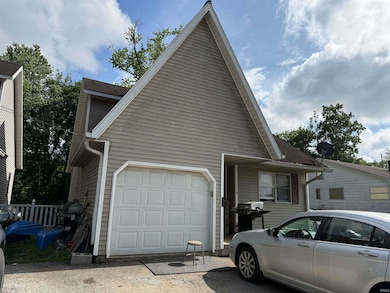
1108 25th St Bedford, IN 47421
Estimated payment $3,038/month
Highlights
- Partially Wooded Lot
- 1 Car Attached Garage
- Forced Air Heating and Cooling System
- Traditional Architecture
- Double Pane Windows
About This Home
Looking to expand your portfolio with a stable income producing asset? This 4 unit multifamily property is located within the Bedford city limits on a generous 96 x 154 lot offering both immediate cash flow and long term upside! Properties with city limits are consistently sought after by tenants looking for proximity to schools, jobs, healthcare, and shopping. Bedford continues to see solid market fundamentals with stable occupancy and rental demand, making this a smart long term hold.
Listing Agent
Williams Carpenter Realtors Brokerage Phone: 812-276-8280 Listed on: 06/30/2025

Property Details
Home Type
- Multi-Family
Est. Annual Taxes
- $5,352
Year Built
- Built in 1991
Lot Details
- 0.34 Acre Lot
- Lot Dimensions are 96x154
- Partially Wooded Lot
Parking
- 1 Car Attached Garage
Home Design
- Duplex
- Traditional Architecture
- Slab Foundation
- Shingle Roof
- Vinyl Construction Material
Interior Spaces
- 2-Story Property
- Double Pane Windows
Bedrooms and Bathrooms
- 4 Bedrooms
- 4 Full Bathrooms
Finished Basement
- Block Basement Construction
- 2 Bathrooms in Basement
- 2 Bedrooms in Basement
Location
- Suburban Location
Schools
- Lincoln Elementary School
- Bedford Middle School
- Bedford-North Lawrence High School
Utilities
- Forced Air Heating and Cooling System
- Heating System Uses Gas
Listing and Financial Details
- Assessor Parcel Number 47-06-23-403-007.000-010
Community Details
Overview
- 4 Units
Pet Policy
- Pets Allowed with Restrictions
Map
Home Values in the Area
Average Home Value in this Area
Tax History
| Year | Tax Paid | Tax Assessment Tax Assessment Total Assessment is a certain percentage of the fair market value that is determined by local assessors to be the total taxable value of land and additions on the property. | Land | Improvement |
|---|---|---|---|---|
| 2024 | $5,352 | $267,600 | $21,400 | $246,200 |
| 2023 | $5,076 | $253,800 | $20,600 | $233,200 |
| 2022 | $4,922 | $246,100 | $19,900 | $226,200 |
| 2021 | $4,648 | $232,400 | $19,400 | $213,000 |
| 2020 | $4,518 | $225,900 | $18,900 | $207,000 |
| 2019 | $4,350 | $217,500 | $18,500 | $199,000 |
| 2018 | $4,340 | $217,000 | $18,200 | $198,800 |
| 2017 | $4,270 | $213,500 | $17,700 | $195,800 |
| 2016 | $4,362 | $218,100 | $17,300 | $200,800 |
| 2014 | $3,612 | $180,600 | $17,000 | $163,600 |
Property History
| Date | Event | Price | List to Sale | Price per Sq Ft |
|---|---|---|---|---|
| 11/20/2025 11/20/25 | Price Changed | $499,000 | -22.2% | $301 / Sq Ft |
| 06/30/2025 06/30/25 | For Sale | $641,000 | -- | $386 / Sq Ft |
About the Listing Agent

Karen Goodwine has been a top producing Realtor for many years and has been Lawrence County's #1 agent since 2009.
Coming to real estate from 30 years as an educator.... she loves her community and is thrilled to help her clients buy or sell. Born in Dale, IN. she had the pleasure of serving as one of Santa's elves at Santa Claus Land (now Holiday World). She grew up working in her parent's grocery store and genuinely loves to serve the public. Karen graduated from Dale High School. She
Karen's Other Listings
Source: Indiana Regional MLS
MLS Number: 202525417
APN: 47-06-23-403-007.000-010
- 2511 Q St
- 1728 I St Unit 3
- 2017 29th St
- 406 E 17th St Unit A
- 1330 I St Unit 1330 I St Apt E
- 1744 Parkview Dr
- 2829 Hillside Dr
- 525 Q St
- 3326 Michael Ave
- 172 S Maple St
- 580 S Lincoln St
- 5467 S Brigadier Blvd Unit 5467 S Brigadier blvd
- 5325 S Fairfax Rd
- 201 W Church Ln
- 4820 S Old State Road 37
- 3809 S Sare Rd
- 657 E Heather Dr
- 3296 Walnut Springs Dr
- 3501 S Oaklawn Cir
- 3499 S Oaklawn Cir

