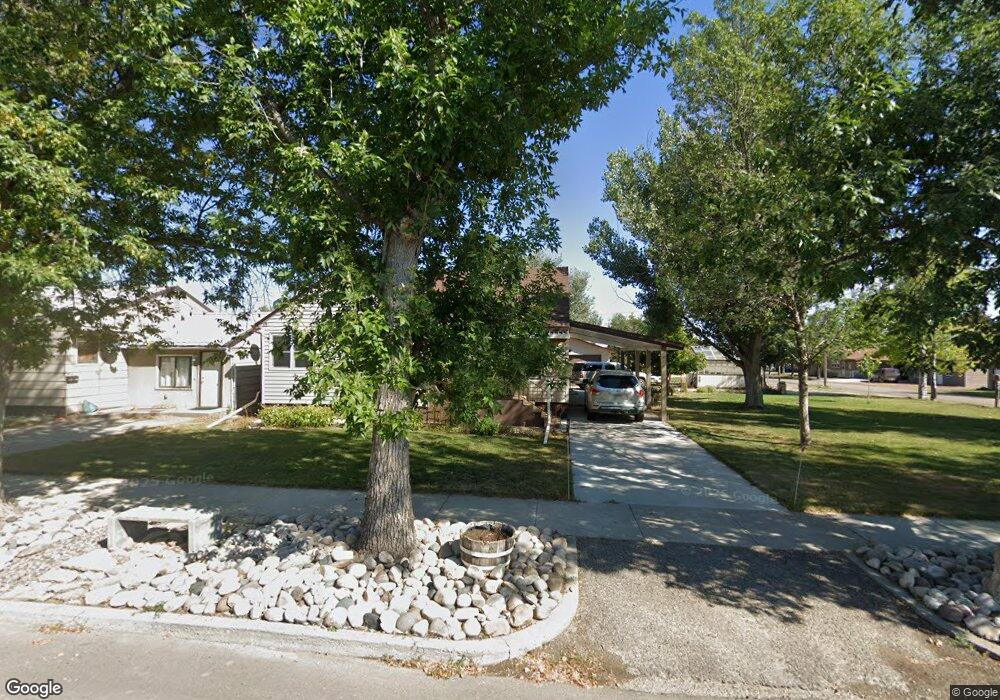1108 2nd St W Roundup, MT 59072
Estimated Value: $292,000 - $395,000
4
Beds
3
Baths
2,790
Sq Ft
$123/Sq Ft
Est. Value
About This Home
This home is located at 1108 2nd St W, Roundup, MT 59072 and is currently estimated at $342,654, approximately $122 per square foot. 1108 2nd St W is a home located in Musselshell County with nearby schools including Roundup Elementary School, Roundup Junior High School, and Roundup High School.
Ownership History
Date
Name
Owned For
Owner Type
Purchase Details
Closed on
Jun 13, 2005
Bought by
Jorgenson Robert Henry and Jorgenson Margaret E
Current Estimated Value
Create a Home Valuation Report for This Property
The Home Valuation Report is an in-depth analysis detailing your home's value as well as a comparison with similar homes in the area
Home Values in the Area
Average Home Value in this Area
Purchase History
| Date | Buyer | Sale Price | Title Company |
|---|---|---|---|
| Jorgenson Robert Henry | -- | -- |
Source: Public Records
Tax History Compared to Growth
Tax History
| Year | Tax Paid | Tax Assessment Tax Assessment Total Assessment is a certain percentage of the fair market value that is determined by local assessors to be the total taxable value of land and additions on the property. | Land | Improvement |
|---|---|---|---|---|
| 2025 | $1,920 | $331,100 | $0 | $0 |
| 2024 | $2,515 | $290,400 | $0 | $0 |
| 2023 | $2,186 | $290,400 | $0 | $0 |
| 2022 | $2,227 | $215,500 | $0 | $0 |
| 2021 | $1,312 | $163,300 | $0 | $0 |
| 2020 | $1,885 | $176,300 | $0 | $0 |
| 2019 | $2,283 | $176,300 | $0 | $0 |
| 2018 | $2,114 | $184,600 | $0 | $0 |
| 2017 | $2,218 | $184,600 | $0 | $0 |
| 2016 | $1,770 | $136,700 | $0 | $0 |
| 2015 | $1,253 | $136,700 | $0 | $0 |
| 2014 | $950 | $57,876 | $0 | $0 |
Source: Public Records
Map
Nearby Homes
