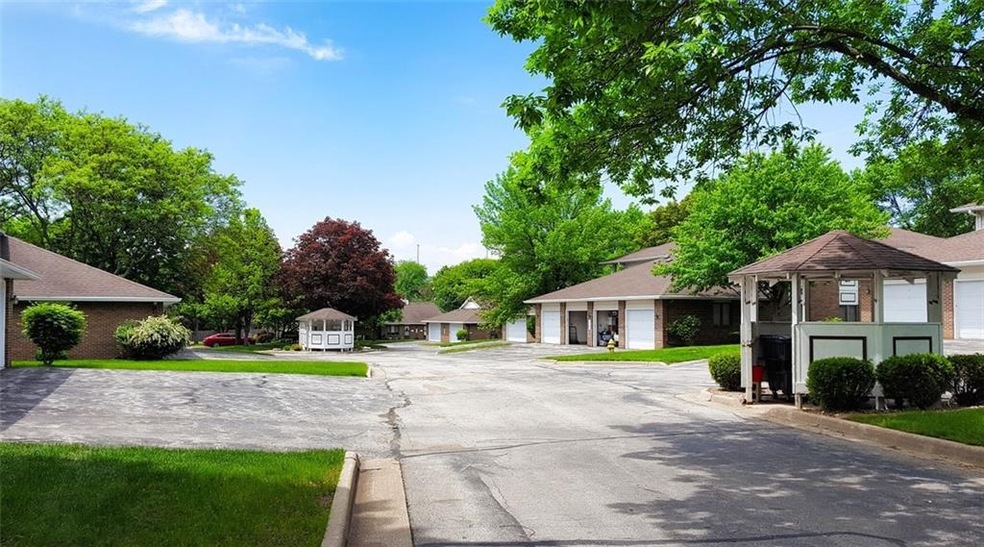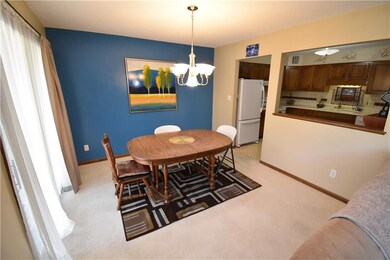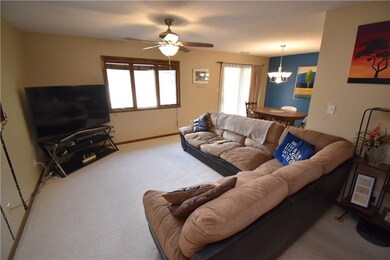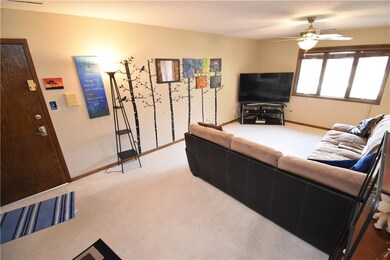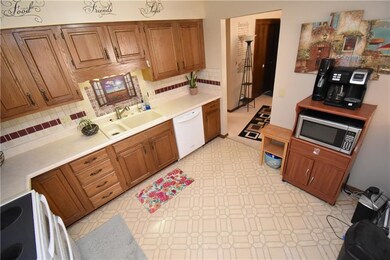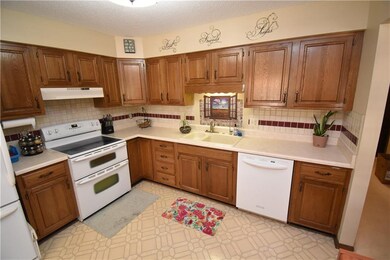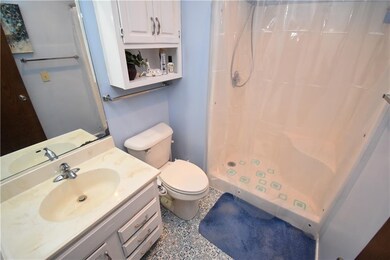
1108 49th St Unit 4 West Des Moines, IA 50266
Highlights
- Ranch Style House
- Formal Dining Room
- Forced Air Heating and Cooling System
- Crossroads Park Elementary School Rated A-
About This Home
As of October 2021Welcome to Jefferson Court in West Des Moines! Just minutes from Jordan Creek and all the other great amenities the area has to offer. This 2nd story condo features a spacious kitchen, formal dining room, covered balcony and master bath. There is also a designated laundry area with washer and dryer! You won't have to worry about brushing the snow off your car that you keep in the oversized 1 car garage with lots of extra room for storage. As an added bonus, there is plenty of additional parking spaces for guests.
Townhouse Details
Home Type
- Townhome
Est. Annual Taxes
- $1,874
Year Built
- Built in 1985
HOA Fees
- $205 Monthly HOA Fees
Home Design
- Ranch Style House
- Brick Exterior Construction
- Block Foundation
- Asphalt Shingled Roof
Interior Spaces
- 1,152 Sq Ft Home
- Drapes & Rods
- Formal Dining Room
Kitchen
- Stove
- Dishwasher
Bedrooms and Bathrooms
- 2 Main Level Bedrooms
Laundry
- Dryer
- Washer
Parking
- 1 Car Detached Garage
- Driveway
Utilities
- Forced Air Heating and Cooling System
Community Details
- Cardinal Ambrose Association
Listing and Financial Details
- Assessor Parcel Number 32002825516008
Ownership History
Purchase Details
Home Financials for this Owner
Home Financials are based on the most recent Mortgage that was taken out on this home.Purchase Details
Home Financials for this Owner
Home Financials are based on the most recent Mortgage that was taken out on this home.Purchase Details
Home Financials for this Owner
Home Financials are based on the most recent Mortgage that was taken out on this home.Similar Homes in West Des Moines, IA
Home Values in the Area
Average Home Value in this Area
Purchase History
| Date | Type | Sale Price | Title Company |
|---|---|---|---|
| Warranty Deed | $123,000 | None Available | |
| Warranty Deed | $105,000 | None Available | |
| Warranty Deed | $99,500 | Itc |
Mortgage History
| Date | Status | Loan Amount | Loan Type |
|---|---|---|---|
| Open | $3,720 | VA | |
| Open | $123,000 | VA | |
| Previous Owner | $101,850 | New Conventional | |
| Previous Owner | $70,000 | Purchase Money Mortgage |
Property History
| Date | Event | Price | Change | Sq Ft Price |
|---|---|---|---|---|
| 10/29/2021 10/29/21 | Sold | $123,000 | -1.5% | $107 / Sq Ft |
| 10/26/2021 10/26/21 | Pending | -- | -- | -- |
| 08/31/2021 08/31/21 | For Sale | $124,900 | +19.0% | $108 / Sq Ft |
| 04/17/2018 04/17/18 | Sold | $105,000 | -1.9% | $91 / Sq Ft |
| 04/17/2018 04/17/18 | Pending | -- | -- | -- |
| 01/29/2018 01/29/18 | For Sale | $107,000 | -- | $93 / Sq Ft |
Tax History Compared to Growth
Tax History
| Year | Tax Paid | Tax Assessment Tax Assessment Total Assessment is a certain percentage of the fair market value that is determined by local assessors to be the total taxable value of land and additions on the property. | Land | Improvement |
|---|---|---|---|---|
| 2024 | $2,080 | $131,200 | $27,800 | $103,400 |
| 2023 | $1,948 | $131,200 | $27,800 | $103,400 |
| 2022 | $1,926 | $100,900 | $21,400 | $79,500 |
| 2021 | $1,874 | $100,900 | $21,400 | $79,500 |
| 2020 | $1,844 | $93,400 | $19,800 | $73,600 |
| 2019 | $1,664 | $93,400 | $19,800 | $73,600 |
| 2018 | $1,668 | $81,200 | $17,200 | $64,000 |
| 2017 | $1,590 | $81,200 | $17,200 | $64,000 |
| 2016 | $1,556 | $75,200 | $15,900 | $59,300 |
| 2015 | $1,556 | $75,200 | $15,900 | $59,300 |
| 2014 | $1,554 | $74,300 | $15,700 | $58,600 |
Agents Affiliated with this Home
-
Joshua Torkelson
J
Seller's Agent in 2021
Joshua Torkelson
Gillum Group Real Estate LLC
(515) 205-9678
8 in this area
49 Total Sales
-
Chris Kew

Buyer's Agent in 2021
Chris Kew
RE/MAX
(515) 230-0488
12 in this area
255 Total Sales
-
Summer Clark

Seller's Agent in 2018
Summer Clark
RE/MAX
(515) 971-7786
30 in this area
197 Total Sales
Map
Source: Des Moines Area Association of REALTORS®
MLS Number: 636622
APN: 320-02825516008
- 4922 Cedar Dr Unit 46
- 1168 49th St Unit 1
- 4849 Woodland Ave Unit 3
- 4865 Woodland Ave Unit 1
- 4918 W Park Dr Unit G3
- 1240 49th St Unit 5
- 4665 Woodland Ave Unit 3
- 1068 Woodland Park Dr
- 1070 Woodland Park Dr
- 1110 Woodland Park Dr
- 1112 Woodland Park Dr
- 4900 Pleasant St Unit 16
- 4801 Westbrooke Place
- 1100 50th St Unit 1206
- 1100 50th St Unit 2003
- 1100 50th St Unit 2002
- 1100 50th St Unit 2102
- 1100 50th St Unit 2106
- 1100 50th St Unit 2101
- 1100 50th St Unit 2207
