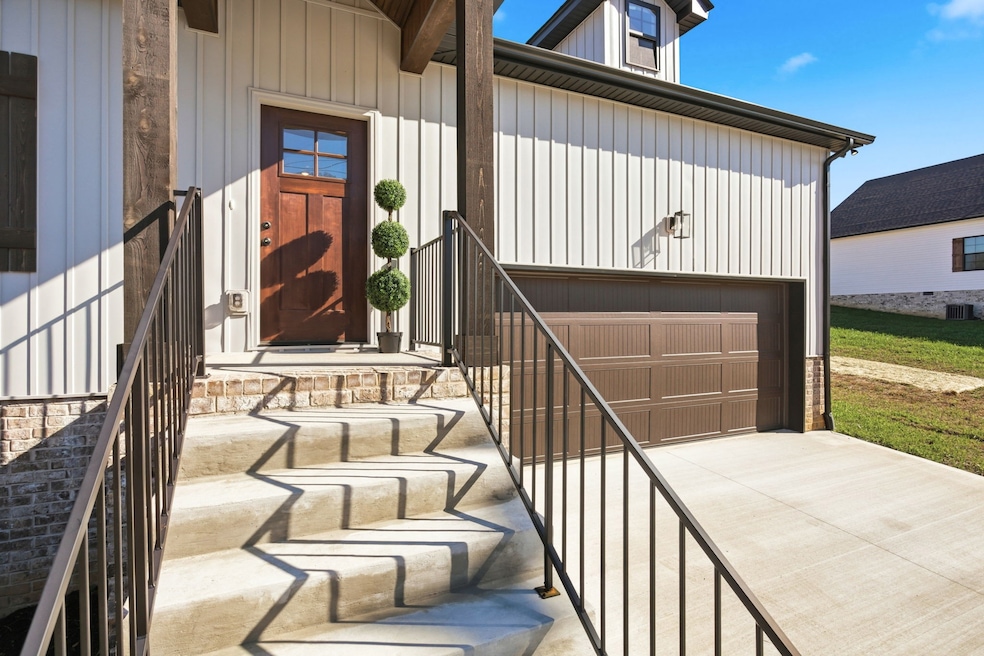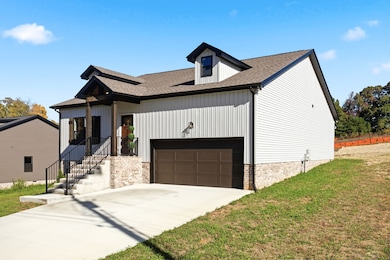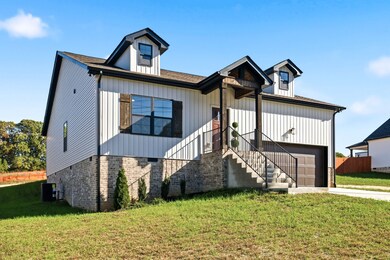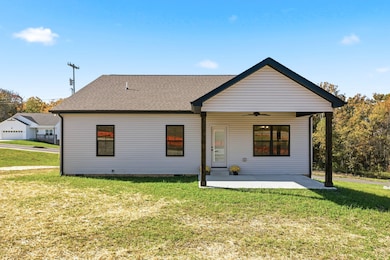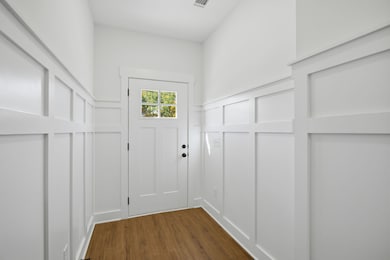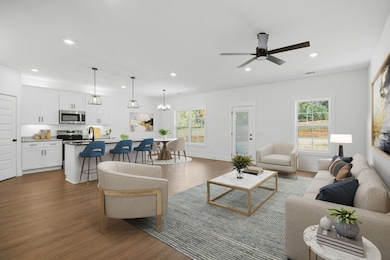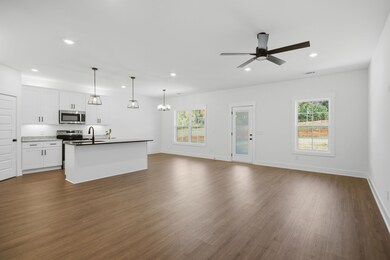1108 Angus Way Greenbrier, TN 37073
Estimated payment $2,633/month
Highlights
- Open Floorplan
- Stainless Steel Appliances
- Double Vanity
- No HOA
- 2 Car Attached Garage
- Air Purifier
About This Home
A New Home for the Holidays! This beautiful one-level home in Greenbrier with so many custom details. Featuring a bright, open floor plan with spacious kitchen featuring soft close cabinets and large custom pantry. 3 well-appointed bedrooms, away from the primary, with custom closets (no wire racks here) and 2 full baths. The primary suite is a true retreat with a tray ceiling and custom trimmed out accent wall, in addition to a tiled walk-in shower and a laundry room connected directly to the primary walk-in closet - luxury and convenience!! Built-in drop zone by the garage. Throughout the home enjoy granite countertops, custom trim work and closets, 9-foot ceilings and durable LVP flooring. For a modern but warm touch the home has been fitted with black windows and cedar-accented porches. Enjoy NO HOA while still living in a neighborhood community with sidewalks and beautiful homes. Preferred lender offering 1% toward rate buy-down for the first year. 1 year Builders Warranty. Quick move-in time available!
Listing Agent
Benchmark Realty, LLC Brokerage Phone: 6157531622 License #349283 Listed on: 11/04/2025

Open House Schedule
-
Sunday, November 23, 202512:00 to 3:00 pm11/23/2025 12:00:00 PM +00:0011/23/2025 3:00:00 PM +00:00Take a peek at this beautiful new build from 12:00pm-3:00pm.Add to Calendar
Home Details
Home Type
- Single Family
Year Built
- Built in 2025
Parking
- 2 Car Attached Garage
- Driveway
Home Design
- Brick Exterior Construction
- Vinyl Siding
Interior Spaces
- 1,660 Sq Ft Home
- Property has 1 Level
- Open Floorplan
- Ceiling Fan
- Interior Storage Closet
- Vinyl Flooring
- Crawl Space
Kitchen
- Microwave
- Dishwasher
- Stainless Steel Appliances
- Smart Appliances
- ENERGY STAR Qualified Appliances
Bedrooms and Bathrooms
- 3 Main Level Bedrooms
- Walk-In Closet
- 2 Full Bathrooms
- Double Vanity
Laundry
- Laundry Room
- Washer and Electric Dryer Hookup
Home Security
- Carbon Monoxide Detectors
- Fire and Smoke Detector
Schools
- Greenbrier Elementary School
- Greenbrier Middle School
- Greenbrier High School
Utilities
- Air Filtration System
- Central Heating and Cooling System
Additional Features
- Air Purifier
- 0.34 Acre Lot
Community Details
- No Home Owners Association
- Cattle Trail Estates Subdivision
Listing and Financial Details
- Property Available on 9/1/25
Map
Home Values in the Area
Average Home Value in this Area
Property History
| Date | Event | Price | List to Sale | Price per Sq Ft |
|---|---|---|---|---|
| 11/07/2025 11/07/25 | For Sale | $419,900 | -- | $253 / Sq Ft |
Source: Realtracs
MLS Number: 3037489
- 1212 Angus Way
- 4142 Hereford Dr
- 4017 Hereford Dr
- 3050 Ayrshire Dr
- 3043 Ayrshire Dr
- 6325 Greenbrier Cemetery Rd
- 6109 Ebenezer Rd
- 1014 Sunday Silence Dr
- 6056 Greenbrier Cemetery Rd
- 1010 Sunday Silence Dr
- 1052 Shadowbrook Dr
- 3033 Maitland Dr
- 4610 Church St
- 619 Wilson St
- 1357 Main St
- 2524 Distillery Rd
- 2569 Old Greenbrier Pike
- 313 Dreamland Dr
- 2828 Old Greenbrier Pike
- 2567 Old Greenbrier Pike
- 1170 Angus Way
- 3062 Quail Ct
- 633 Main St
- 2505 Old Greenbrier Pike
- 943 Draughon Dr
- 1038 Camden Trail
- 2169 Highway 41 S Unit 14
- 2039 Old Greenbrier Pike
- 2045 Us-41
- 3721 Legacy Dr
- 1868 Lake Rd
- 502 Black Patch Dr
- 4093 Allison Ln
- 130 Phillip Dr
- 123 Elder Dr
- 2044 Wilson Ln
- 347 Golfview Ln
- 301 Spring Hollow Rd
- 1077 Berra Dr
- 206 E Hillcrest Dr
