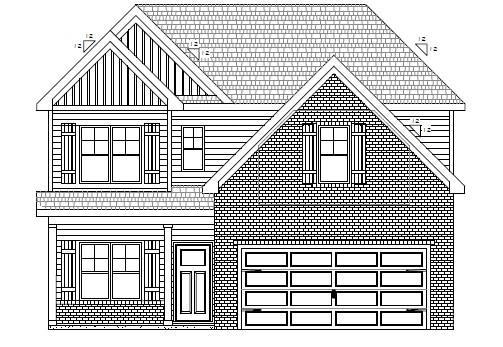1108 Antietam Ct Columbus, GA 31907
Eastern Columbus NeighborhoodEstimated payment $1,597/month
Highlights
- Community Lake
- Mud Room
- Double Vanity
- Traditional Architecture
- 2 Car Attached Garage
- Walk-In Closet
About This Home
Welcome to the Wisteria Plan, a brand-new construction offering modern design and functionality in every detail. This spacious 4-bedroom, 2.5-bathroom home is perfectly designed for contemporary living. Key Features: Open-Concept Living: The main level boasts an expansive, open living area, ideal for entertaining and daily life. Flexible Space: A dedicated Flex Room is conveniently located off the entry foyer—perfect for a formal dining room, home office, or play area. Kitchen: featuring granite countertops and a large breakfast counter. Convenience & Storage: Enjoy the practical Mud Room located just inside the Attached Two-Car Garage for easy drop-off and organization. Upstairs Retreat: The second level is dedicated to rest and relaxation: Primary Suite Sanctuary: A private owner's suite features a luxurious primary bath with double vanities, a separate shower, and an expansive walk-in closet. Guest & Family Quarters: Three additional, well-sized guest bedrooms. Bonus Loft Area: A versatile Loft Area provides secondary common space for a media room, study nook, or casual family gathering. Outdoor Living: Step out onto the inviting Back Patio, offering the perfect space for grilling, dining al fresco, or simply enjoying your backyard. This Wisteria plan combines elegant design with functional living, making it the perfect place to call home. Don't miss the opportunity to own this stunning new build! Builder offering $4K buyer incentives with added incentives if using preferred lender.
Listing Agent
Bickerstaff Parham, LLC Brokerage Phone: 7066531400 License #137675 Listed on: 11/24/2025

Home Details
Home Type
- Single Family
Est. Annual Taxes
- $565
Year Built
- Built in 2025
Lot Details
- 10,019 Sq Ft Lot
- Landscaped
- Level Lot
Parking
- 2 Car Attached Garage
- Driveway
- Open Parking
Home Design
- Traditional Architecture
- Brick Exterior Construction
- Cement Siding
Interior Spaces
- 1,688 Sq Ft Home
- 2-Story Property
- Ceiling Fan
- Mud Room
- Entrance Foyer
- Family Room with Fireplace
- Carpet
- Fire and Smoke Detector
Kitchen
- Electric Range
- Microwave
- Dishwasher
Bedrooms and Bathrooms
- 4 Bedrooms
- Walk-In Closet
- Double Vanity
Laundry
- Laundry Room
- Laundry on upper level
Outdoor Features
- Patio
Utilities
- Cooling Available
- Heat Pump System
- Underground Utilities
Community Details
- Property has a Home Owners Association
- Lexington Hills Subdivision
- Community Lake
Listing and Financial Details
- Assessor Parcel Number 092024008
Map
Home Values in the Area
Average Home Value in this Area
Tax History
| Year | Tax Paid | Tax Assessment Tax Assessment Total Assessment is a certain percentage of the fair market value that is determined by local assessors to be the total taxable value of land and additions on the property. | Land | Improvement |
|---|---|---|---|---|
| 2025 | $565 | $14,424 | $14,424 | $0 |
| 2024 | $565 | $14,424 | $14,424 | $0 |
| 2023 | $568 | $14,424 | $14,424 | $0 |
| 2022 | $589 | $14,424 | $14,424 | $0 |
| 2021 | $589 | $14,424 | $14,424 | $0 |
Property History
| Date | Event | Price | List to Sale | Price per Sq Ft |
|---|---|---|---|---|
| 11/24/2025 11/24/25 | For Sale | $293,362 | -- | $174 / Sq Ft |
Purchase History
| Date | Type | Sale Price | Title Company |
|---|---|---|---|
| Special Warranty Deed | $45,000 | None Listed On Document |
Mortgage History
| Date | Status | Loan Amount | Loan Type |
|---|---|---|---|
| Open | $210,000 | Construction |
Source: Columbus Board of REALTORS® (GA)
MLS Number: 224699
APN: 092-024-008
- 1106 Antietam Ct
- 1104 Antietam Ct
- 5219 Argonne Dr
- 1210 Bunker Hill Rd
- 1238 Brandywine Dr
- 5336 Gettysburg Way
- 849 Bunker Hill Rd
- 5310 Stoney Point Rd
- 4939 Aaron Dr
- 1513 Alamo Dr
- 1025 Belmar St
- 1225 Rowell St
- 4462 Walking Stick Way
- 811 Pheasant Loop
- 4718 Velpoe Dr
- 4408 Walking Stick Way
- 780 Honey Do Ct
- 1340 Bunker Ridge Ln
- 4201 Valley Crest Dr
- 1425 Staunton Dr
- 3001 Alamo Ct Unit ID1043815P
- 1113 Rowell St
- 5500 Saint Marys Rd
- 5309 Roundabout Dr Unit ID1043489P
- 4416 Walking Stick Way
- 1534 Antietam Dr
- 765 Compass Trail Unit ID1043484P
- 752 Compass Trail Unit ID1043486P
- 4819 Conner Rd
- 4614 Old Cusseta Rd
- 1517 Buford Ave
- 4570 Saint Marys Rd
- 69 Appolo Dr
- 1110 Farr Rd
- 4150 Roman Ct
- 4443 Sims St
- 4225 Alpine Dr
- 1529 Brazil Ave Unit ID1043836P
- 333 Braselman Ave
- 1127 Club House Rd
