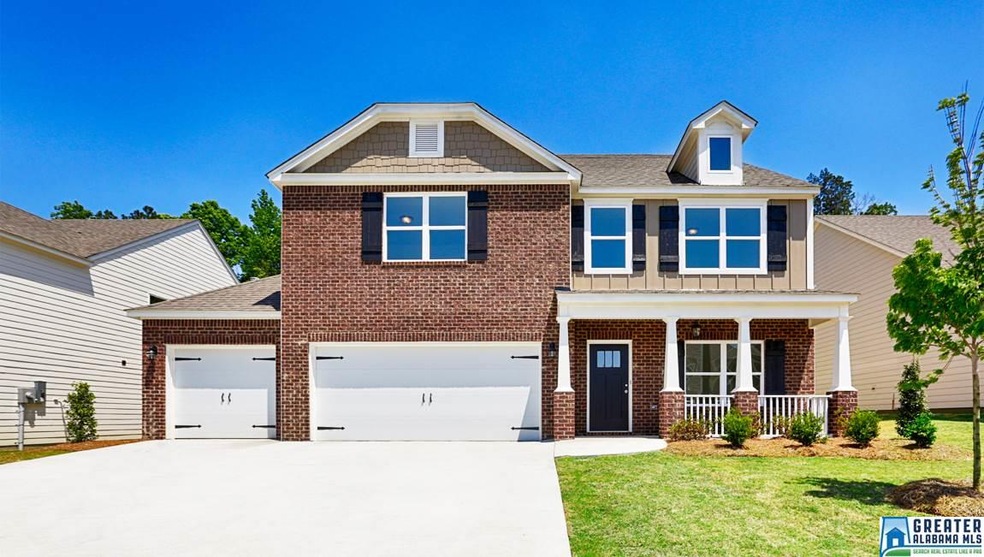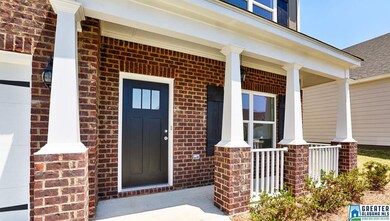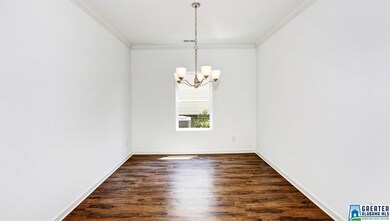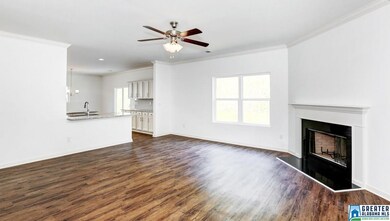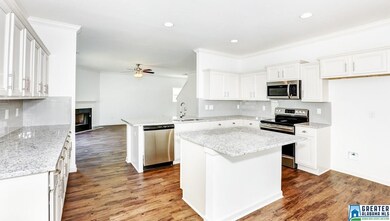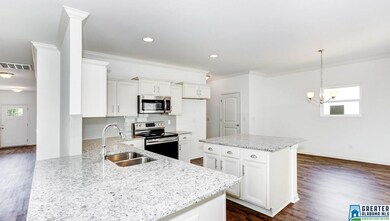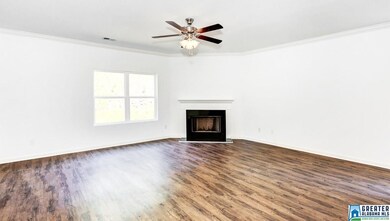
1108 Aronimink Dr Calera, AL 35040
About This Home
As of March 2022Welcome to the new Wilmington plan. Beautiful FULL brick front with a 3 car garage. Spacious kitchen with GRANITE counters w/ tile backslash and LARGE ISLAND w/sink and dishwasher. Eat in the breakfast nook or FORMAL DINING room. Relax and catch up on your favorite TV show in your main level family room by the fireplace or snuggle up with a book in the second main level LIVING ROOM. Upper level spacious MASTER bedroom and well designed master bath with separate GARDEN TUB and TILED shower, double vanity and separate water closet. 3 more bedrooms, a FULL bath and your third LIVING space all upstairs.
Last Agent to Sell the Property
Shelly Nulph
DHI Realty of Alabama Listed on: 11/15/2017

Home Details
Home Type
Single Family
Est. Annual Taxes
$2,085
Year Built
2018
Lot Details
0
HOA Fees
$31 per month
Parking
3
Listing Details
- Class: RESIDENTIAL
- Property Access: Paved Road, Public Road
- Living Area: 2845
- Legal Description: lot 347 Ph/Sec 4 Timberline Reserve
- House Plan: Wilmington B
- Intermed: CALERA
- List Price per Sq Ft: 88.15
- Number Levels: 2+ Story
- Property Type: Single Family
- Termite Company Name: Wayne's
- Termite Contract: Yes
- Year Built Description: New Complete
- Year Built: 2018
- Price Per Sq Ft: 86.78
- Special Features: NewHome
- Property Sub Type: Detached
- Year Built: 2018
Interior Features
- Interior Amenities: Recess Lighting, Split Bedroom
- Fireplace Details: Tile (FIREPL)
- Fireplace Location: Family Room (FIREPL)
- Fireplace Type: Woodburning
- Floors: Carpet, Tile Floor, Vinyl
- Number Fireplaces: 1
- Bedroom/Bathroom Features: Garden Tub, Linen Closet, Separate Shower, Shared Bath, Split Bedrooms, Tub/Shower Combo, Walk-In Closets
- Bedrooms: 4
- Full Bathrooms: 2
- Half Bathrooms: 1
- Total Bathrooms: 3
- Concatenated Rooms: |Living1|DiningRoom1|BrkfastRM1|Laundry1|Den1|Kitchen1|HalfBath1|MasterBR2|MasterBath2|Den2|Bedroom2|Bedroom2|Bedroom2|FullBath2|
- Room 1: Living, On Level: 1
- Room 2: Dining Room, On Level: 1
- Room 3: Breakfast Room, On Level: 1
- Room 4: Laundry, On Level: 1
- Room 5: Den/Family, On Level: 1
- Room 6: Kitchen, On Level: 1
- Room 7: Half Bath, On Level: 1
- Room 8: Master Bedroom, On Level: 2
- Room 9: Master Bath, On Level: 2
- Room 10: Den/Family, On Level: 2
- Room 11: Bedroom, On Level: 2
- Room 12: Bedroom, On Level: 2
- Room 13: Bedroom, On Level: 2
- Room 14: Full Bath, On Level: 2
- Rooms Level 1: Breakfast Room (LVL 1), Den/Family (LVL 1), Dining Room (LVL 1), Half Bath (LVL 1), Kitchen (LVL 1), Laundry (LVL 1), Living (LVL 1)
- Rooms Level 2 Plus: Bedroom (LVL 2+), Den/Family (LVL 2+), Full Bath (LVL 2+), Master Bath (LVL 2+), Master Bedroom (LVL 2+)
- Kitchen Countertops: Solid Surface
- Kitchen Equipment: Dishwasher Built-In, Microwave Built-In, Some Stainless Appl, Stove-Electric
- Kitchen Features: Breakfast Bar, Eating Area, Island, Pantry
- Laundry: Yes
- Laundry Dryer Hookup: Dryer-Electric
- Laundry Features: Washer Hookup
- Laundry Location: Laundry (MLVL)
- Laundry Space: Room
- Main Level Sq Ft: 1256
- Upper Level Sq Ft: 1589
Exterior Features
- Patio: Yes
- Construction: 1 Side Brick, Siding-Hardiplank
- Date Construction Completed: 01/19/2018
- Foundation: Slab
- Patio Type: Open (PATIO)
- Pool: Yes
- Pool Features: In-Ground, Perimeter Fencing
- Pool: Community
- Water Heater: Electric (WTRHTR)
Garage/Parking
- Garage Entry Location: Front
- Number Garage Spaces Main Lvl: 3
- Number Total Garage Spaces: 3
- Parking Features: Attached, Driveway Parking, Parking (MLVL), Off Street Parking
Utilities
- Heating: Central (HEAT), Electric (HEAT), Heat Pump (HEAT), Zoned (HEAT)
- Cooling: Central (COOL), Electric (COOL), Heat Pump (COOL), Zoned (COOL)
- Sewer/Septic System: Connected
- Underground Utils: Yes
- Water: Public Water
- HVAC Area: 2845
Condo/Co-op/Association
- Amenities: Sidewalks, Street Lights, Swimming Allowed
- Association Fee: Yes
- Association Fee: 375
- Association Fee Per: Yearly
- HOA Management Company: mckay
- Hoa Phone: 773-6300
Schools
- Elementary School: CALERA
- Middle School: CALERA
- High School: CALERA
Lot Info
- Assessor Parcel Number: 34.3.06.2.005.072.000
- Lot Description: Golf Community, Interior Lot, Subdivision
- Lot Number: 347
- Number Acres: 0.17
Green Features
- Energy Green Features: Ceiling Fans, Doub Paned Windows, Energy Star Appliances, Energy Star Windows, Insulated Door, Solar Board, Radiant Barrier Decking
Tax Info
- Tax District: CALERA
- Annual Tax: 2465
Ownership History
Purchase Details
Purchase Details
Home Financials for this Owner
Home Financials are based on the most recent Mortgage that was taken out on this home.Purchase Details
Home Financials for this Owner
Home Financials are based on the most recent Mortgage that was taken out on this home.Similar Homes in Calera, AL
Home Values in the Area
Average Home Value in this Area
Purchase History
| Date | Type | Sale Price | Title Company |
|---|---|---|---|
| Trustee Deed | $292,494 | None Listed On Document | |
| Warranty Deed | $330,000 | None Listed On Document | |
| Warranty Deed | $246,900 | None Available |
Mortgage History
| Date | Status | Loan Amount | Loan Type |
|---|---|---|---|
| Previous Owner | $325,000 | VA | |
| Previous Owner | $245,036 | VA | |
| Previous Owner | $246,900 | VA |
Property History
| Date | Event | Price | Change | Sq Ft Price |
|---|---|---|---|---|
| 07/07/2025 07/07/25 | For Sale | $314,500 | -4.7% | $129 / Sq Ft |
| 03/24/2022 03/24/22 | Sold | $330,000 | -4.5% | $136 / Sq Ft |
| 02/18/2022 02/18/22 | Pending | -- | -- | -- |
| 02/16/2022 02/16/22 | Price Changed | $345,700 | -1.4% | $142 / Sq Ft |
| 02/05/2022 02/05/22 | Price Changed | $350,700 | -2.0% | $144 / Sq Ft |
| 01/17/2022 01/17/22 | For Sale | $357,700 | 0.0% | $147 / Sq Ft |
| 01/15/2022 01/15/22 | Price Changed | $357,700 | +44.9% | $147 / Sq Ft |
| 12/17/2018 12/17/18 | Sold | $246,900 | -1.5% | $87 / Sq Ft |
| 07/19/2018 07/19/18 | Pending | -- | -- | -- |
| 06/25/2018 06/25/18 | Price Changed | $250,780 | +1.7% | $88 / Sq Ft |
| 06/02/2018 06/02/18 | Price Changed | $246,530 | -0.2% | $87 / Sq Ft |
| 05/16/2018 05/16/18 | Price Changed | $246,980 | +0.6% | $87 / Sq Ft |
| 01/08/2018 01/08/18 | Price Changed | $245,580 | +0.8% | $86 / Sq Ft |
| 11/15/2017 11/15/17 | For Sale | $243,580 | -- | $86 / Sq Ft |
Tax History Compared to Growth
Tax History
| Year | Tax Paid | Tax Assessment Tax Assessment Total Assessment is a certain percentage of the fair market value that is determined by local assessors to be the total taxable value of land and additions on the property. | Land | Improvement |
|---|---|---|---|---|
| 2024 | $2,085 | $38,620 | $0 | $0 |
| 2023 | $1,664 | $37,620 | $0 | $0 |
| 2022 | $1,664 | $31,580 | $0 | $0 |
| 2021 | $1,484 | $28,240 | $0 | $0 |
| 2020 | $1,387 | $26,440 | $0 | $0 |
Agents Affiliated with this Home
-
Marie Romano

Seller's Agent in 2025
Marie Romano
Romano Properties LLC
(205) 369-4648
3 in this area
86 Total Sales
-
Dana Leslie

Seller Co-Listing Agent in 2025
Dana Leslie
Romano Properties LLC
(205) 572-5958
5 in this area
97 Total Sales
-
Tameika Gardner-Daniel

Seller's Agent in 2022
Tameika Gardner-Daniel
Dalton Wade Real Estate Group
(205) 705-8144
1 in this area
8 Total Sales
-
D
Buyer's Agent in 2022
Dayvon Plummer
Keller Williams Realty Hoover
-
S
Seller's Agent in 2018
Shelly Nulph
DHI Realty of Alabama
-
Matthew Lepore

Buyer's Agent in 2018
Matthew Lepore
Keller Williams Realty Vestavia
(205) 447-7472
18 in this area
169 Total Sales
Map
Source: Greater Alabama MLS
MLS Number: 802246
APN: 343062005072000
- 1063 Riviera Dr
- 1076 Seminole Place
- 1081 Merion Dr
- 1127 Riviera Dr
- 1167 Merion Dr
- 1144 Riviera Dr
- 1155 Timberline Ridge
- 2042 Timberline Dr
- 550 Boxwood Bend
- 535 Boxwood Bend
- 539 Boxwood Bend
- 554 Boxwood Bend
- 522 Boxwood Bend
- 1000 Pine Valley Dr
- 558 Boxwood Bend
- 553 Boxwood Bend
- 557 Boxwood Bend
- 561 Boxwood Bend
- 570 Boxwood Bend
- 1063 Timberline Ridge
