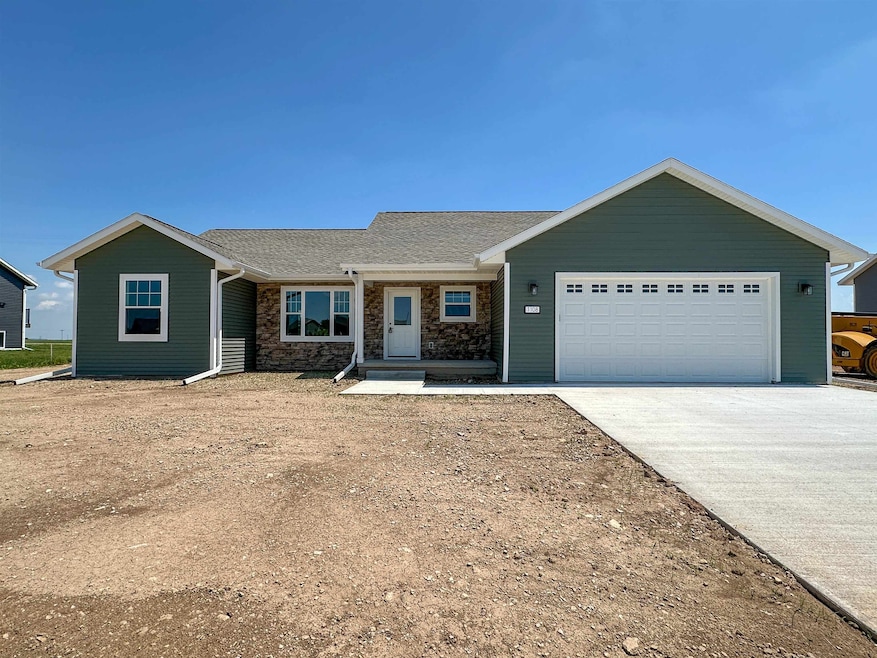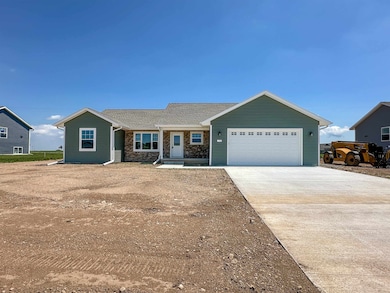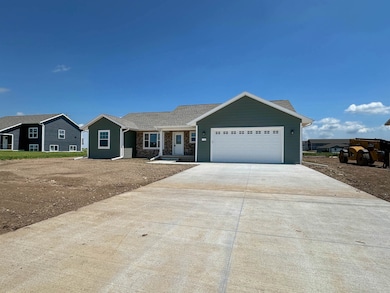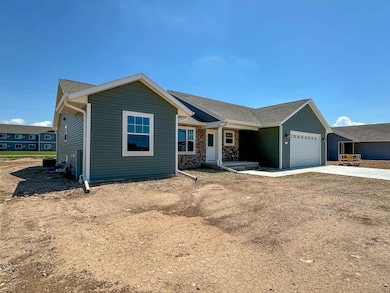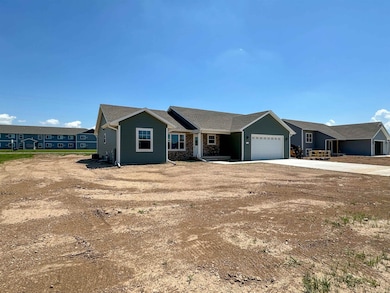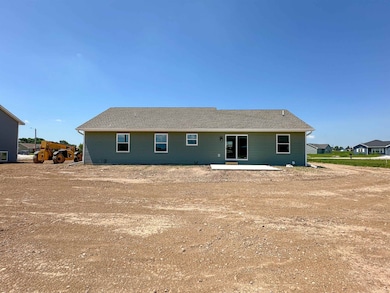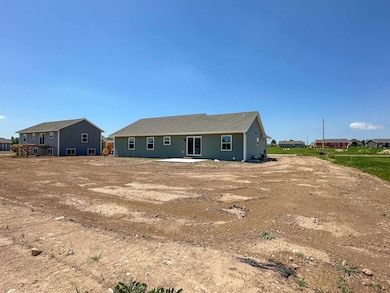
1108 Bonette Ln Chilton, WI 53014
Estimated payment $2,032/month
Highlights
- Open Floorplan
- 2 Car Attached Garage
- Forced Air Heating and Cooling System
- Ranch Style House
- Walk-In Closet
- Ceiling Fan
About This Home
Explore this beautifully designed 3-bed, 2 bath ranch home, finished June 2025. Featuring aged bronze fixtures and finishes, this 3-bedroom, 2-bathroom home blends modern convenience with timeless charm. The open-concept floor plan boasts vaulted ceilings in the main living area, creating a bright and spacious feel. The kitchen showcases elegant cabinetry and a large eat-at counter, perfect for entertaining. Adjacent to the kitchen, the dining area provides plenty of space for family meals or gatherings with friends. The main floor includes a generous primary suite with a dual-vanity en-suite bathroom and a large walk-in closet. Two additional bedrooms and a well-appointed second bathroom offer comfortable accommodations for guests or a growing family. A main-level laundry room and mudroom add to the home’s everyday convenience.
Listing Agent
SCS REAL ESTATE Brokerage Phone: 715-693-7844 License #110391 Listed on: 03/19/2024
Home Details
Home Type
- Single Family
Est. Annual Taxes
- $421
Year Built
- Built in 2025
Lot Details
- 0.37 Acre Lot
Home Design
- Ranch Style House
- Poured Concrete
- Shingle Roof
- Vinyl Siding
- Stone Exterior Construction
Interior Spaces
- 1,639 Sq Ft Home
- Open Floorplan
- Ceiling Fan
- Vinyl Flooring
- Laundry on main level
Bedrooms and Bathrooms
- 3 Bedrooms
- Walk-In Closet
- 2 Full Bathrooms
Unfinished Basement
- Basement Fills Entire Space Under The House
- Sump Pump
- Stubbed For A Bathroom
- Basement Windows
Home Security
- Carbon Monoxide Detectors
- Fire and Smoke Detector
Parking
- 2 Car Attached Garage
- Garage Door Opener
- Driveway
Utilities
- Forced Air Heating and Cooling System
- Electric Water Heater
- Public Septic
Listing and Financial Details
- Assessor Parcel Number 24274
Map
Home Values in the Area
Average Home Value in this Area
Tax History
| Year | Tax Paid | Tax Assessment Tax Assessment Total Assessment is a certain percentage of the fair market value that is determined by local assessors to be the total taxable value of land and additions on the property. | Land | Improvement |
|---|---|---|---|---|
| 2024 | $421 | $18,800 | $18,800 | -- |
| 2023 | $414 | $18,800 | $18,800 | $0 |
| 2022 | $395 | $18,800 | $18,800 | $0 |
| 2021 | $2 | $100 | $100 | $0 |
| 2020 | $2 | $100 | $100 | $0 |
| 2019 | $2 | $100 | $100 | $0 |
| 2018 | $2 | $100 | $100 | $0 |
| 2017 | $2 | $100 | $100 | $0 |
| 2016 | $2 | $100 | $100 | $0 |
| 2015 | $2 | $100 | $100 | $0 |
| 2013 | -- | $0 | $0 | $0 |
Property History
| Date | Event | Price | Change | Sq Ft Price |
|---|---|---|---|---|
| 07/15/2025 07/15/25 | For Sale | $361,000 | 0.0% | $220 / Sq Ft |
| 07/10/2024 07/10/24 | Price Changed | $361,000 | +3.2% | $220 / Sq Ft |
| 03/19/2024 03/19/24 | For Sale | $349,900 | -- | $213 / Sq Ft |
Similar Homes in Chilton, WI
Source: Central Wisconsin Multiple Listing Service
MLS Number: 22400879
APN: 24274
- 1000 S Irish Rd
- 810 Memorial Dr
- 2120-2124 Kennedy Dr
- 1608 Coolidge St
- 55 Chicago St
- 1010 River Trail Cir
- N5311 Saint Catherines Bay Rd
- N8941 Holmes Rd
- N8590 Snake Rd
- 150 Leonard's Way
- 311 Deerwood Ln
- W6399 Sonny Dr
- 453 Tarragon Dr
- 3001 Community Way
- W6452-W6486 Sonny Dr
- W2234 Gentry Dr
- W4160 Main Rd Unit 3
- N8133 Franklin Rd
- N8133 Franklin Rd
- W5851 Hearthstone Dr
