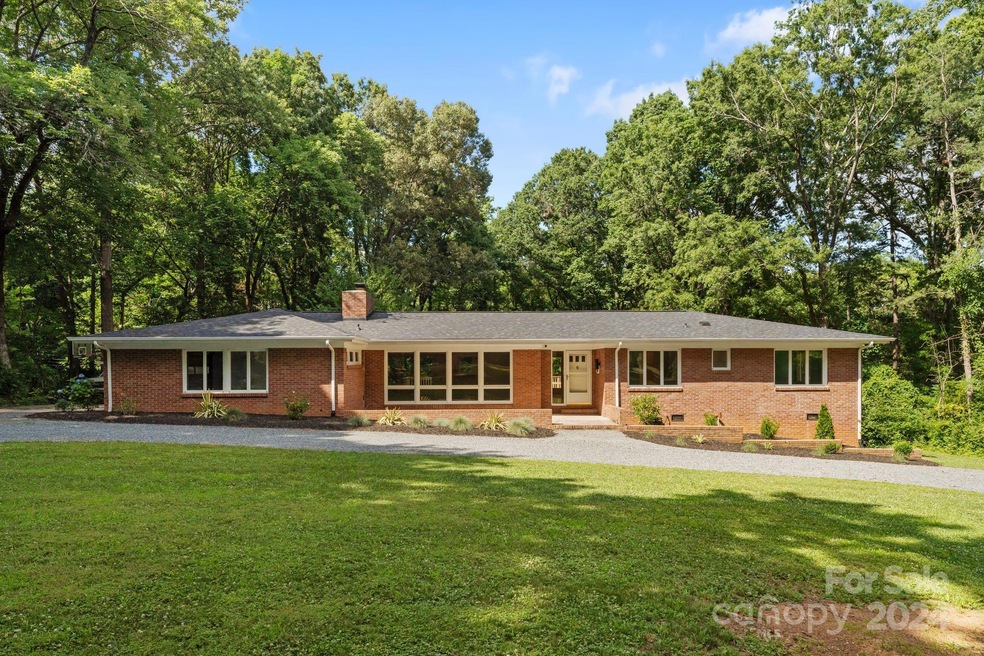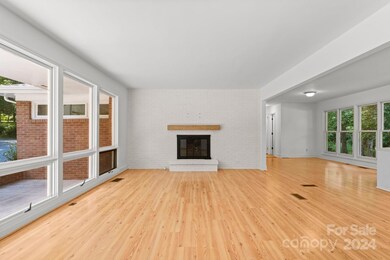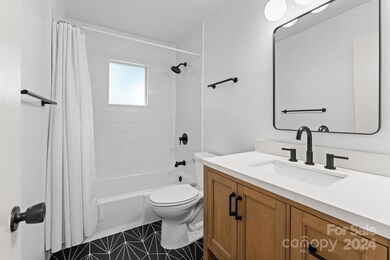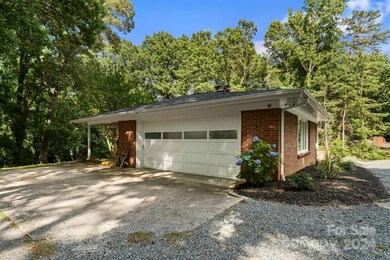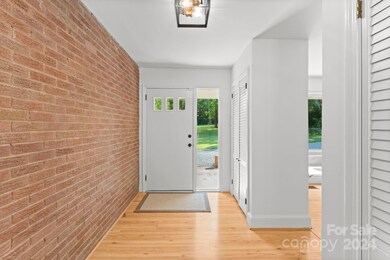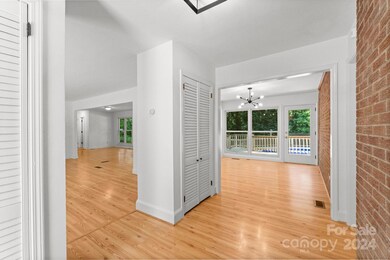
1108 Cedarwood Ln Charlotte, NC 28212
North Sharon Amity NeighborhoodHighlights
- Above Ground Pool
- Open Floorplan
- Private Lot
- East Mecklenburg High Rated A-
- Deck
- Wooded Lot
About This Home
As of July 2024Nestled on a serene 1-acre lot with no HOA and surrounded by mature trees on Cedarwood Ln in Charlotte, this stunning 4-bedroom home is ready to be yours. The sprawling ranch-style residence offers 1,900 SF on the main level, plus a 1,006 SF unfinished, heated basement. An open floor plan and expansive windows fill the home with natural light. Fresh White Dove paint and 2 stylishly updated bathrooms. Enjoy the cozy ambiance of a wood-burning fireplace and the charm of an exposed brick wall in the office. Updated fixtures and stainless steel appliances await, providing a blank canvas for your dream kitchen. Outside, a spacious, freshly painted two-tier deck provides a view of a newly-lined swimming pool. Additional features include an attached 2-car garage with an epoxy floor and built-in cabinetry. The roof was replaced in 2019.
Last Agent to Sell the Property
COMPASS Brokerage Email: bostonreid@me.com License #265912 Listed on: 06/19/2024

Home Details
Home Type
- Single Family
Est. Annual Taxes
- $2,588
Year Built
- Built in 1963
Lot Details
- Private Lot
- Wooded Lot
- Property is zoned R4
Parking
- 2 Car Attached Garage
- Circular Driveway
Home Design
- Four Sided Brick Exterior Elevation
Interior Spaces
- 1-Story Property
- Open Floorplan
- Ceiling Fan
- Wood Burning Fireplace
- Entrance Foyer
- Living Room with Fireplace
- Laundry Room
Kitchen
- Breakfast Bar
- Microwave
- Dishwasher
Bedrooms and Bathrooms
- 4 Main Level Bedrooms
Unfinished Basement
- Interior and Exterior Basement Entry
- Sump Pump
- Crawl Space
Outdoor Features
- Above Ground Pool
- Deck
- Covered patio or porch
- Shed
Schools
- Idlewild Elementary School
- Mcclintock Middle School
- East Mecklenburg High School
Utilities
- Central Air
- Heating System Uses Natural Gas
Community Details
- Cedarwood Subdivision
Listing and Financial Details
- Assessor Parcel Number 133-095-05
Ownership History
Purchase Details
Home Financials for this Owner
Home Financials are based on the most recent Mortgage that was taken out on this home.Purchase Details
Home Financials for this Owner
Home Financials are based on the most recent Mortgage that was taken out on this home.Purchase Details
Home Financials for this Owner
Home Financials are based on the most recent Mortgage that was taken out on this home.Purchase Details
Purchase Details
Home Financials for this Owner
Home Financials are based on the most recent Mortgage that was taken out on this home.Similar Homes in Charlotte, NC
Home Values in the Area
Average Home Value in this Area
Purchase History
| Date | Type | Sale Price | Title Company |
|---|---|---|---|
| Warranty Deed | $490,000 | Harbor City Title | |
| Warranty Deed | $230,000 | Attorney | |
| Warranty Deed | $195,000 | None Available | |
| Trustee Deed | $55,000 | None Available | |
| Warranty Deed | $155,500 | -- |
Mortgage History
| Date | Status | Loan Amount | Loan Type |
|---|---|---|---|
| Open | $392,000 | New Conventional | |
| Previous Owner | $287,200 | New Conventional | |
| Previous Owner | $223,100 | New Conventional | |
| Previous Owner | $42,900 | Credit Line Revolving | |
| Previous Owner | $139,000 | Unknown | |
| Previous Owner | $45,000 | Credit Line Revolving | |
| Previous Owner | $147,600 | Purchase Money Mortgage | |
| Previous Owner | $100,000 | Credit Line Revolving |
Property History
| Date | Event | Price | Change | Sq Ft Price |
|---|---|---|---|---|
| 07/12/2024 07/12/24 | Sold | $490,000 | +8.9% | $258 / Sq Ft |
| 06/19/2024 06/19/24 | For Sale | $450,000 | +95.7% | $237 / Sq Ft |
| 05/02/2019 05/02/19 | Sold | $230,000 | -4.2% | $84 / Sq Ft |
| 04/06/2019 04/06/19 | Pending | -- | -- | -- |
| 04/05/2019 04/05/19 | Price Changed | $239,990 | -4.0% | $87 / Sq Ft |
| 03/29/2019 03/29/19 | For Sale | $250,000 | -- | $91 / Sq Ft |
Tax History Compared to Growth
Tax History
| Year | Tax Paid | Tax Assessment Tax Assessment Total Assessment is a certain percentage of the fair market value that is determined by local assessors to be the total taxable value of land and additions on the property. | Land | Improvement |
|---|---|---|---|---|
| 2023 | $2,588 | $333,800 | $112,800 | $221,000 |
| 2022 | $2,143 | $209,100 | $66,600 | $142,500 |
| 2021 | $2,132 | $209,100 | $66,600 | $142,500 |
| 2020 | $2,125 | $209,100 | $66,600 | $142,500 |
| 2019 | $2,109 | $209,100 | $66,600 | $142,500 |
| 2018 | $2,016 | $148,100 | $29,200 | $118,900 |
| 2017 | $1,980 | $148,100 | $29,200 | $118,900 |
| 2016 | $1,971 | $148,100 | $29,200 | $118,900 |
| 2015 | $1,959 | $148,100 | $29,200 | $118,900 |
| 2014 | $2,397 | $181,800 | $29,200 | $152,600 |
Agents Affiliated with this Home
-
Boston Reid

Seller's Agent in 2024
Boston Reid
COMPASS
(704) 608-3277
1 in this area
235 Total Sales
-
Danielle Potter

Buyer's Agent in 2024
Danielle Potter
Savvy + Co Real Estate
(716) 946-6216
1 in this area
12 Total Sales
-
John Kurtz

Seller's Agent in 2019
John Kurtz
National Real Estate
(704) 560-1656
157 Total Sales
-
Austin Snyder

Buyer's Agent in 2019
Austin Snyder
EXP Realty LLC
(704) 778-5020
133 Total Sales
Map
Source: Canopy MLS (Canopy Realtor® Association)
MLS Number: 4150444
APN: 133-095-05
- 6430 Farmingdale Dr
- 1327 Cedarwood Ln
- 6501 Piney Path Rd
- 5329 Glenbrier Dr
- 6053 Treetop Ct
- 5832 Amity Springs Dr Unit 5832
- 6041 Pinebark Ct Unit 6041
- 6734 Knollgate Dr
- 6041 Misty Way Ln
- 6011 Treetop Ct
- 5114 Glenbrier Dr
- 6003 Treetop Ct
- 1014 Vandalia Dr
- 6443 Eaglecrest Rd
- 2916 Iron Gate Ln
- 4800 Kipling Dr
- 7106 Marlbrook Dr
- 2958 Iron Gate Ln Unit 2958
- 4609 Coronado Dr Unit N
- 4609 Coronado Dr Unit O
