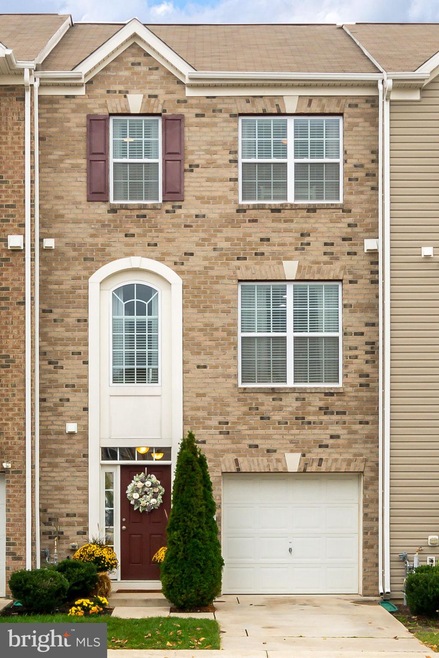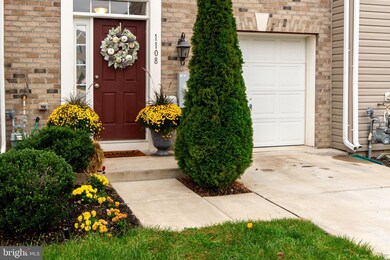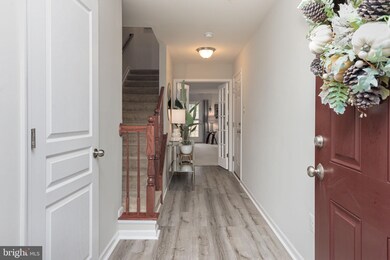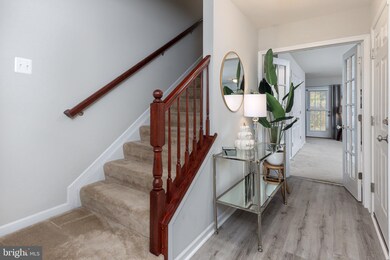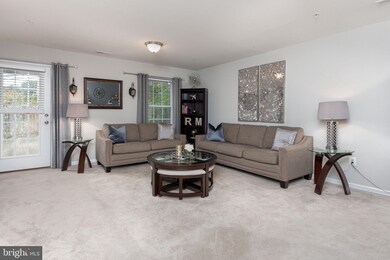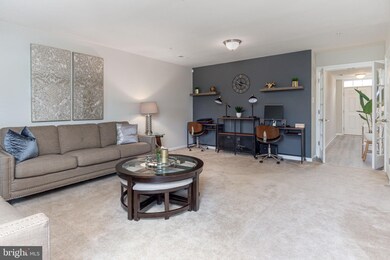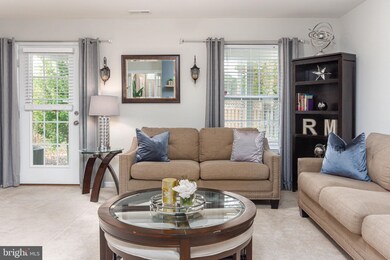
1108 Curtis Way Glen Burnie, MD 21061
Highlights
- Open Floorplan
- Wood Flooring
- Stainless Steel Appliances
- Colonial Architecture
- Breakfast Area or Nook
- 1 Car Attached Garage
About This Home
As of December 2020The Home You've Been Waiting For! This Excellent Well Cared For Townhome Awaits New Owners. Conveniently Located Just Minutes From Highway 97, Rt. 100 And 695. This Home Is Centrally Located Close To All Surrounding Destinations. Entering The First Level You'll See Upgraded Luxury Vinyl Plank Flooring, Accompanied By French Doors Leading To The First Floor Family Room. One Half Bathroom Is Located At The Entrance Foyer. The First Floor Family Room Is Perfect For Movie Nights And Relaxing. Through The Rear Door There Is A Patio Area And Common Grounds. The 2nd Level Features An Open Floor Plan , Including A Large Kitchen With A Huge Center Granite Island, And Breakfast Nook, Great For Entertaining. The Kitchen Showcases Nicely Sized 42 Inch Cabinets Perfect For All Your Storage Needs. With All Stainless Steel Appliances Including A Natural 5 Burner Gas Stove And Dishwasher. Gleaming Hardwood Floors Throughout The 2nd Level Stretches Into Your Dining And Living Space. You'll Enjoy Fresh Air On Your Outdoor Trex Low Maintenance Deck With A Covered Retractable Awning. The 3rd Level Includes 3 Bedrooms And 2 Full Bathrooms Which Leaves Enough Space For Everyone. The Immense Master Bedroom Has 2 Closets And A Full EnSuite With Double Vanities Sinks And Shower. The Custom Closet Will Sort All Of Your Clothing, Shoes And Jewelry In A Organized Manner. Washing Clothes Will Be A Breeze With The 3rd Floor Full Walk-In Laundry Room. There Are Too Many Details To List, Come And See This Home For Yourself Before It's Gone!
Townhouse Details
Home Type
- Townhome
Est. Annual Taxes
- $3,525
Year Built
- Built in 2015
Lot Details
- 1,480 Sq Ft Lot
- Backs To Open Common Area
- Property is in excellent condition
HOA Fees
- $73 Monthly HOA Fees
Parking
- 1 Car Attached Garage
- 1 Driveway Space
- Front Facing Garage
- On-Street Parking
Home Design
- Colonial Architecture
- Contemporary Architecture
- Brick Exterior Construction
- Slab Foundation
- Architectural Shingle Roof
- Vinyl Siding
- Concrete Perimeter Foundation
Interior Spaces
- 2,200 Sq Ft Home
- Property has 3 Levels
- Open Floorplan
- Ceiling height of 9 feet or more
- Awning
- Home Security System
Kitchen
- Breakfast Area or Nook
- Eat-In Kitchen
- Gas Oven or Range
- Self-Cleaning Oven
- Microwave
- Dishwasher
- Stainless Steel Appliances
- Kitchen Island
- Disposal
Flooring
- Wood
- Carpet
Bedrooms and Bathrooms
- 3 Bedrooms
Laundry
- Laundry on upper level
- Washer and Dryer Hookup
Outdoor Features
- Playground
Utilities
- 90% Forced Air Heating and Cooling System
- 200+ Amp Service
- Electric Water Heater
- Cable TV Available
Listing and Financial Details
- Tax Lot 55
- Assessor Parcel Number 020367490239906
Community Details
Overview
- Association fees include all ground fee, common area maintenance, trash, snow removal
- Association Phone (301) 924-7355
- Red Oak Crossing Subdivision
- Property Manager
Amenities
- Common Area
Pet Policy
- Pets Allowed
Security
- Fire and Smoke Detector
- Fire Sprinkler System
Ownership History
Purchase Details
Home Financials for this Owner
Home Financials are based on the most recent Mortgage that was taken out on this home.Purchase Details
Home Financials for this Owner
Home Financials are based on the most recent Mortgage that was taken out on this home.Similar Homes in Glen Burnie, MD
Home Values in the Area
Average Home Value in this Area
Purchase History
| Date | Type | Sale Price | Title Company |
|---|---|---|---|
| Deed | $340,000 | Liberty Title And Escrow Co | |
| Deed | $301,689 | First American Title Ins Co |
Mortgage History
| Date | Status | Loan Amount | Loan Type |
|---|---|---|---|
| Previous Owner | $329,800 | New Conventional | |
| Previous Owner | $296,223 | FHA |
Property History
| Date | Event | Price | Change | Sq Ft Price |
|---|---|---|---|---|
| 07/11/2025 07/11/25 | Price Changed | $439,900 | -2.2% | $200 / Sq Ft |
| 07/04/2025 07/04/25 | For Sale | $450,000 | +32.4% | $205 / Sq Ft |
| 12/10/2020 12/10/20 | Sold | $340,000 | 0.0% | $155 / Sq Ft |
| 11/10/2020 11/10/20 | Pending | -- | -- | -- |
| 11/10/2020 11/10/20 | Off Market | $340,000 | -- | -- |
| 11/06/2020 11/06/20 | For Sale | $345,000 | -- | $157 / Sq Ft |
Tax History Compared to Growth
Tax History
| Year | Tax Paid | Tax Assessment Tax Assessment Total Assessment is a certain percentage of the fair market value that is determined by local assessors to be the total taxable value of land and additions on the property. | Land | Improvement |
|---|---|---|---|---|
| 2024 | $4,413 | $362,600 | $0 | $0 |
| 2023 | $4,166 | $343,400 | $0 | $0 |
| 2022 | $3,763 | $324,200 | $90,000 | $234,200 |
| 2021 | $7,416 | $318,900 | $0 | $0 |
| 2020 | $3,611 | $313,600 | $0 | $0 |
| 2019 | $7,027 | $308,300 | $90,000 | $218,300 |
| 2018 | $3,126 | $308,300 | $90,000 | $218,300 |
| 2017 | $3,552 | $308,300 | $0 | $0 |
| 2016 | -- | $313,500 | $0 | $0 |
| 2015 | -- | $28,000 | $0 | $0 |
| 2014 | -- | $24,500 | $0 | $0 |
Agents Affiliated with this Home
-
Jessica Young

Seller's Agent in 2025
Jessica Young
RE/MAX
(443) 623-8271
48 in this area
347 Total Sales
-
Jermaine Love

Seller's Agent in 2020
Jermaine Love
The Agency Maryland, LLC
(410) 336-7345
1 in this area
4 Total Sales
Map
Source: Bright MLS
MLS Number: MDAA451966
APN: 03-674-90239906
- 112 Kindred Way
- 1324 Ray Ln
- 107 Main Ave SW
- 125 Heather Stone Way Unit 65
- 7685 Quarterfield Rd
- 316 Washington Blvd
- 718 Delmar Ave
- 314 Washington Blvd
- 320 Washington Blvd
- 322 Washington Blvd
- 511 Stanhome Dr
- 221 Wilson Blvd SW
- 418 Rose Ave
- 707 Delmar Ave
- 715 Griffith Rd
- 702 Griffith Rd
- 1024 Wisdom Ct
- 7728 Lexington Ct
- 524 Munroe Cir
- 605 Newfield Rd
