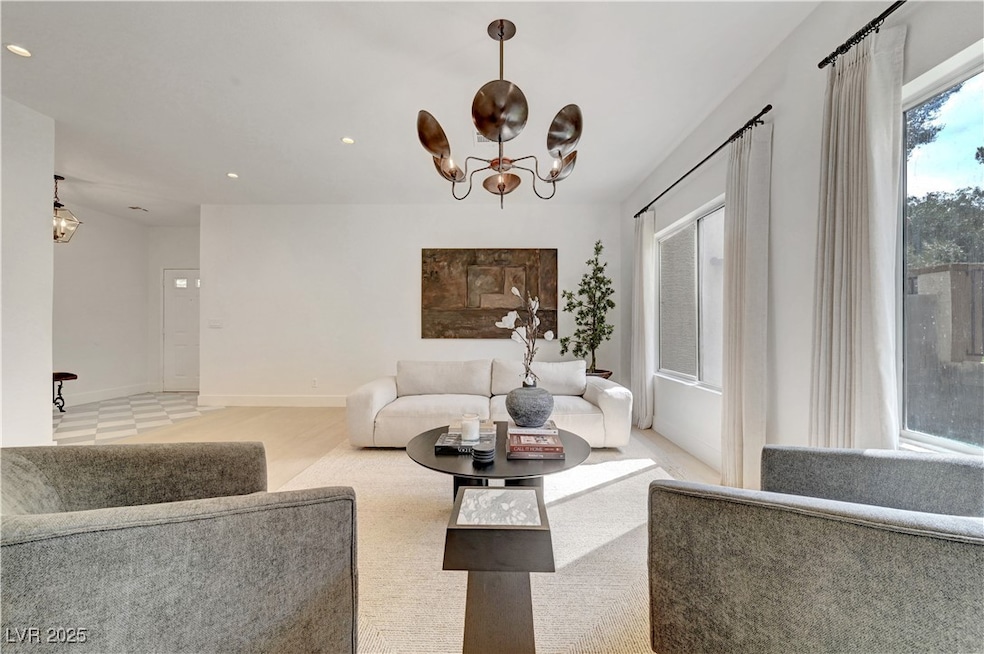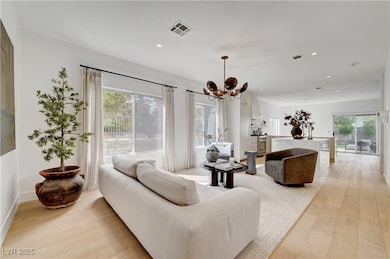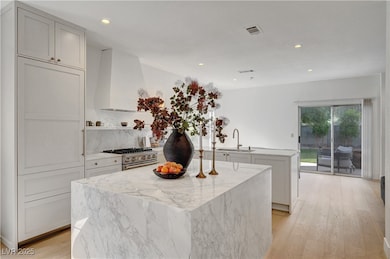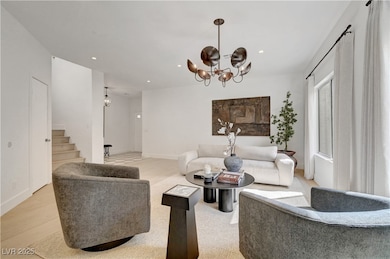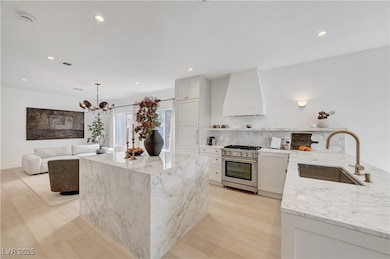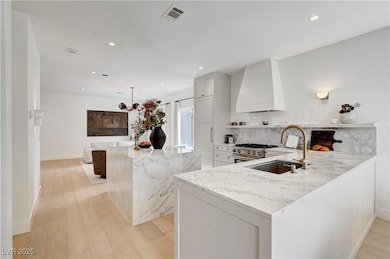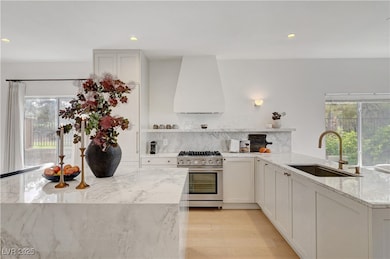1108 Daytona Ln Las Vegas, NV 89117
Peccole Ranch NeighborhoodHighlights
- Wood Flooring
- Central Heating and Cooling System
- 3 Car Garage
- Furnished
- Ceiling Fan
- 5-minute walk to Peccole Ranch Disc Golf Course
About This Home
Lovely, fully gutted and remodeled home, fully furnished, situated at the end of a cul-de-sac in the highly desirable Peccole Ranch community. This 2-story residence offers 4 bedrooms and 3 full baths, located adjacent to Peccole Ranch walking trails and sharing walls with only two neighbors for added privacy. The oversized lot features a spacious backyard with a lush green lawn, perfect for outdoor activities. The front entry opens to a welcoming living and dining area. The family room, complete with a fireplace, is conveniently located next to the breakfast nook and kitchen. One full bathroom is located downstairs. The home boasts fresh paint throughout, new natural laminate wood flooring on the first floor, and carpet on the second floor. Upstairs bedrooms are spacious and include ceiling fans. The master bath offers a separate tub and shower. Ideally located just 5 minutes from Downtown Summerlin and Boca Park. Don’t miss out on this fantastic home!
Last Listed By
Compass Realty & Management Brokerage Phone: 702-586-1616 License #S.0202091 Listed on: 05/29/2025

Home Details
Home Type
- Single Family
Est. Annual Taxes
- $2,563
Year Built
- Built in 1992
Lot Details
- 6,098 Sq Ft Lot
- West Facing Home
- Back Yard Fenced
- Block Wall Fence
Parking
- 3 Car Garage
Home Design
- Pitched Roof
- Tile Roof
- Stucco
Interior Spaces
- 2,052 Sq Ft Home
- 2-Story Property
- Furnished
- Ceiling Fan
- Gas Fireplace
- Family Room with Fireplace
Kitchen
- Built-In Gas Oven
- Gas Cooktop
- Microwave
- Dishwasher
- Disposal
Flooring
- Wood
- Carpet
Bedrooms and Bathrooms
- 4 Bedrooms
- 3 Full Bathrooms
Laundry
- Laundry on main level
- Washer and Dryer
Schools
- Ober Elementary School
- Johnson Walter Middle School
- Bonanza High School
Utilities
- Central Heating and Cooling System
- Heating System Uses Gas
- Cable TV Available
Listing and Financial Details
- Security Deposit $4,000
- Property Available on 6/28/25
- Tenant pays for electricity, gas, water
Community Details
Overview
- Property has a Home Owners Association
- Peccole Ranch Association, Phone Number (702) 255-3351
- Signature At Peccole Ranch 2 Subdivision
- The community has rules related to covenants, conditions, and restrictions
Pet Policy
- Call for details about the types of pets allowed
Map
Source: Las Vegas REALTORS®
MLS Number: 2687601
APN: 163-06-512-006
- 1213 Daytona Ln
- 1109 Maserati Dr
- 9520 Rancho Palmas Dr
- 9517 Spanish Steps Ln
- 801 Aquitaine Ct
- 1001 Collingtree St
- 9704 Royal Lamb Dr
- 1424 Country Hollow Dr
- 9126 Haddington Ln
- 939 Paisley St
- 9104 Lazy Hill Cir
- 1721 Derbyshire Dr
- 1805 Derbyshire Dr
- 1825 Derbyshire Dr
- 1432 Castle Crest Dr
- 9748 Derbyhill Cir
- 1800 Summit Pointe Dr
- 1705 Imperial Cup Dr
- 1348 Calle Montery St
- 800 Jody Brook Ct
