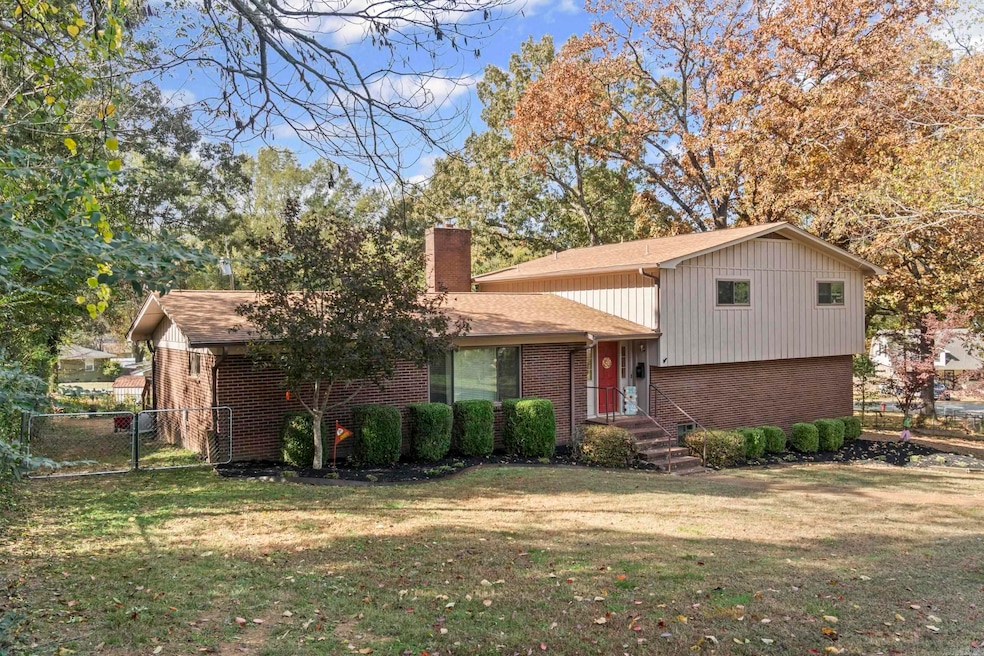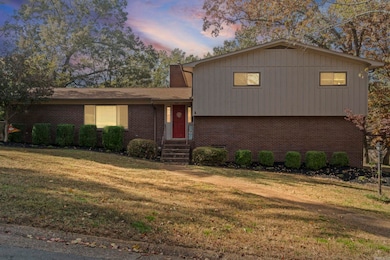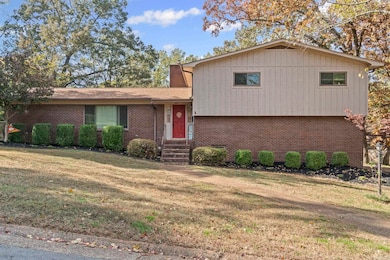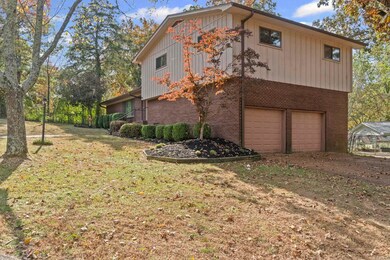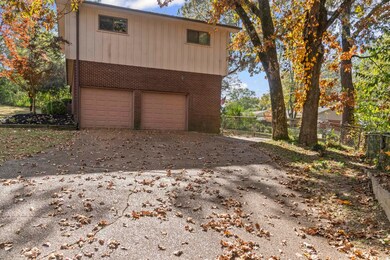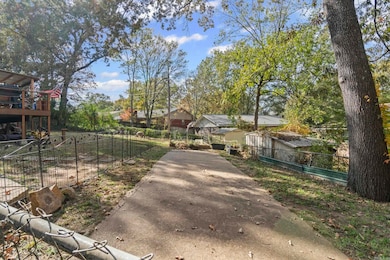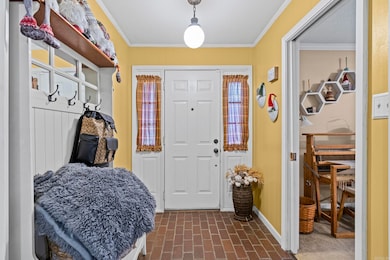1108 Dobbins Dr Searcy, AR 72143
Estimated payment $1,492/month
Highlights
- Very Popular Property
- Deck
- Traditional Architecture
- Southwest Middle School Rated A-
- Wood Burning Stove
- Main Floor Primary Bedroom
About This Home
Discover refined living in this beautifully updated home, ideally situated in a peaceful, established neighborhood just moments from Harding University. This residence blends timeless elegance with modern comfort, offering generous living spaces and thoughtful upgrades throughout. Upstairs has been tastefully renovated, and every bathroom has been luxuriously redone with stylish tile surrounds. Abundant natural light filters through brand-new replacement windows, highlighting the home’s inviting warmth and sophistication. The expansive basement features a large bonus room—perfect for a media room, game room, or home gym—along with an impressive amount of storage and a dedicated workshop area. A charming “Harry Potter” closet adds a whimsical touch. Step outside onto your newly constructed, partially covered deck, ideal for year-round outdoor living or entertaining guests. The corner lot provides added privacy along with a well-planned garden area, a concrete pad for RV parking, and a fully enclosed two-car garage. Major updates include a 2021 architectural-shingle roof and a new hot water heater for added peace of mind. This home has it all with so much within walking distance!
Home Details
Home Type
- Single Family
Est. Annual Taxes
- $1,019
Year Built
- Built in 1968
Lot Details
- 0.26 Acre Lot
- Fenced
- Level Lot
Parking
- 2 Car Garage
Home Design
- Traditional Architecture
- Split Level Home
- Slab Foundation
- Brick Frame
- Architectural Shingle Roof
Interior Spaces
- 2,138 Sq Ft Home
- Wood Burning Stove
- Insulated Windows
- Family Room
- Combination Dining and Living Room
- Bonus Room
- Termite Clearance
- Laundry Room
- Basement
Kitchen
- Breakfast Bar
- Stove
- Microwave
- Dishwasher
Flooring
- Brick
- Carpet
- Concrete
- Tile
Bedrooms and Bathrooms
- 3 Bedrooms
- Primary Bedroom on Main
Outdoor Features
- Deck
- Porch
Utilities
- Central Heating and Cooling System
- Cable TV Available
Map
Home Values in the Area
Average Home Value in this Area
Tax History
| Year | Tax Paid | Tax Assessment Tax Assessment Total Assessment is a certain percentage of the fair market value that is determined by local assessors to be the total taxable value of land and additions on the property. | Land | Improvement |
|---|---|---|---|---|
| 2025 | $1,019 | $25,090 | $1,800 | $23,290 |
| 2024 | $1,019 | $25,090 | $1,800 | $23,290 |
| 2023 | $1,019 | $25,090 | $1,800 | $23,290 |
| 2022 | $1,019 | $25,090 | $1,800 | $23,290 |
| 2021 | $1,019 | $25,090 | $1,800 | $23,290 |
| 2020 | $569 | $23,240 | $5,750 | $17,490 |
| 2019 | $569 | $23,240 | $5,750 | $17,490 |
| 2018 | $594 | $23,240 | $5,750 | $17,490 |
| 2017 | $915 | $23,240 | $5,750 | $17,490 |
| 2016 | $915 | $22,540 | $5,750 | $16,790 |
| 2015 | $872 | $21,470 | $2,700 | $18,770 |
| 2014 | $872 | $21,470 | $2,700 | $18,770 |
Property History
| Date | Event | Price | List to Sale | Price per Sq Ft |
|---|---|---|---|---|
| 11/14/2025 11/14/25 | For Sale | $267,000 | -- | $125 / Sq Ft |
Purchase History
| Date | Type | Sale Price | Title Company |
|---|---|---|---|
| Warranty Deed | $163,000 | None Available | |
| Warranty Deed | $163,000 | None Listed On Document | |
| Warranty Deed | $149,900 | Chicago Title Company | |
| Warranty Deed | $115,000 | -- | |
| Warranty Deed | $98,000 | -- |
Mortgage History
| Date | Status | Loan Amount | Loan Type |
|---|---|---|---|
| Open | $160,047 | FHA | |
| Closed | $160,047 | FHA | |
| Previous Owner | $149,900 | VA |
Source: Cooperative Arkansas REALTORS® MLS
MLS Number: 25045717
APN: 016-02298-000
- 902 N Cedar St
- 1405 Hillcrest Dr
- 706 N Hayes St
- 709 Melody Ln
- 508 and 510 N Oak St
- 306 E Center Ave
- 1405 N Main St
- 87 Lelia Ln
- 71 Mohawk Dr
- 102 Lelia Ln
- 66 Mohawk Dr
- 00 Greenwood Dr
- 126 Fieldcrest Dr
- 126 Field Crest Dr
- 18 River Ridge Rd
- 1601 N Main St
- 124 March Cove
- 202 March Cove
- 000 E Park Ave
- 300 W Pleasure Ave
- 909 Holmes Rd
- 3 Apache Dr
- 400 Meadow Lake Cir
- 520 Recreation Way
- 99 N Rand St
- 101 Eastline Rd
- 200 Walrose Cir
- 1007 Skillern
- 201 E Dewitt Henry Dr
- 260 Chinkapin Dr S Unit ID1266531P
- 260 Chinkapin Dr S Unit ID1266528P
- 100 Crestwood Dr
- 107 S Holly St
- 757 Martin Rd
- 18 Bobby Eugene Dr
- 27 Kasidyann Ct
- 8 Helen St
- 25 Willow Lake
- 22 Apricot Dr
- 285 Pine Valley Rd
