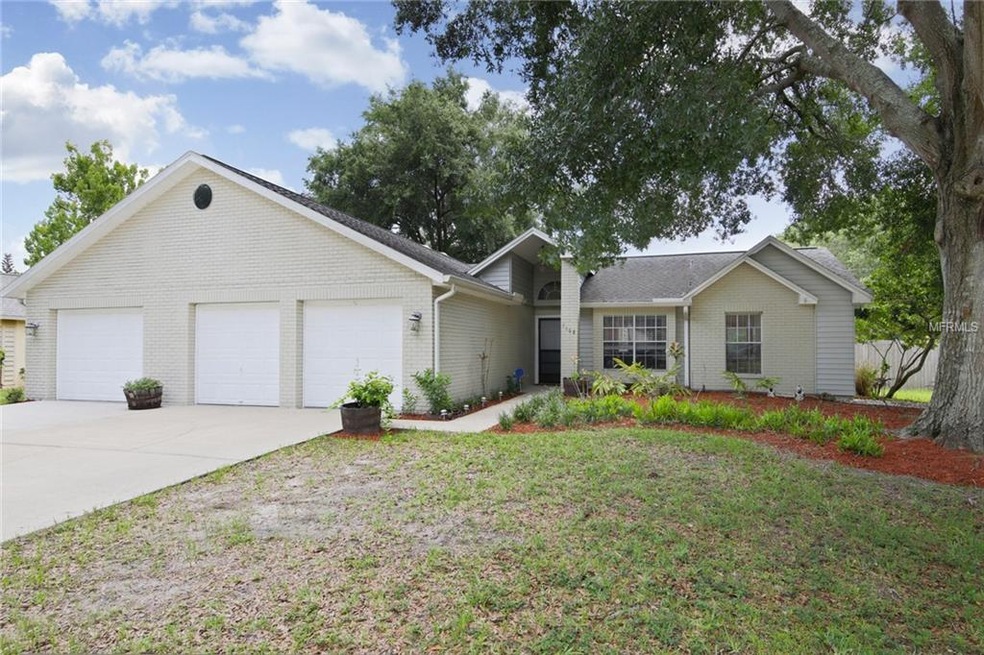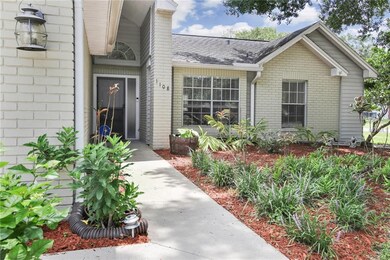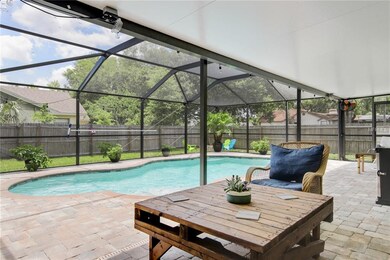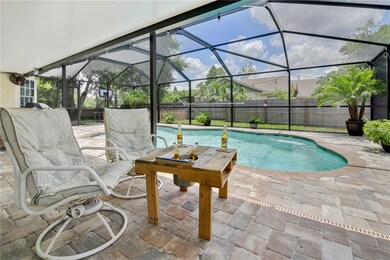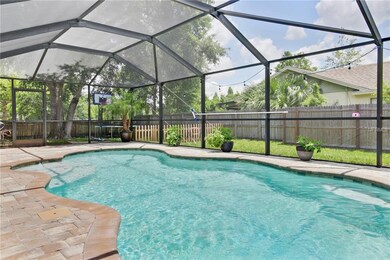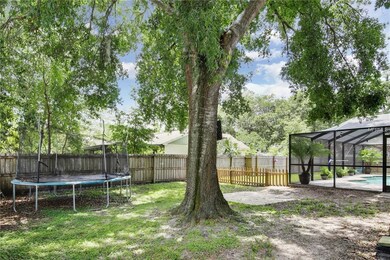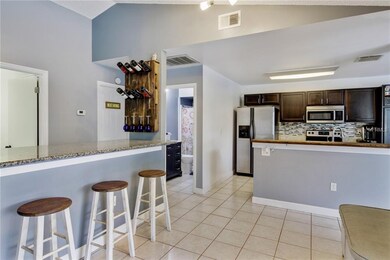
Highlights
- Water Views
- Oak Trees
- Open Floorplan
- Cypress Creek Middle Rated A-
- In Ground Pool
- Cathedral Ceiling
About This Home
As of April 2020YOU MUST SEE THIS AMAZING POOL HOME WITH A 3 CAR GARAGE - 3 bedrooms (plus a den), 3 full baths and a new screened salt water pool with pavers and extra large extended lanai on the East side of the house for shady afternoons, and NO deed restrictions & HOA FEES! YES! YOU FOUND IT! But it gets better... There are 2 master suites, one of them is huge! The large kitchen family room combo with dry bar, fireplace and double sliders to the pool area is great for entertaining! Vaulted ceilings, tile floors, Modern kitchen, Granite counter tops and stainless steel appliances, breakfast nook in the bay window. This home is MOVE-IN-READY, and waiting for YOU. What else could you want? Yes there is an inside laundry room with a utility tub. The office/den has double pocket doors and a window seat. The third bay of the garage was a man cave with cable and a door to the Master Bath, or can be a workshop. The whole back yard is privacy fenced except where you have a view of the little lake next door, where the fence is lower, but high enough to keep your dog and little kidos in, and unwanted critters out. Turtle lakes is a great little neighborhood with NO HOA in this section, NO CDD and Low Pasco County taxes. And it is between County Line Rd and SR54, so it is just minutes to US41, I-75,I-275, the Tampa Outlet Mall, Wiregrass Center, New Tampa, USF, Restaurants, Churches and Parks. You should hurry to see this one!
Last Agent to Sell the Property
RE/MAX PREMIER GROUP License #314879 Listed on: 06/20/2018

Home Details
Home Type
- Single Family
Est. Annual Taxes
- $2,113
Year Built
- Built in 1987
Lot Details
- 0.27 Acre Lot
- West Facing Home
- Mature Landscaping
- Corner Lot
- Oversized Lot
- Oak Trees
- Property is zoned R2
Parking
- 3 Car Attached Garage
- Workshop in Garage
- Garage Door Opener
- Driveway
- Open Parking
- Off-Street Parking
Property Views
- Water
- Woods
- Pool
Home Design
- Ranch Style House
- Slab Foundation
- Shingle Roof
- Block Exterior
- Stucco
Interior Spaces
- 2,008 Sq Ft Home
- Open Floorplan
- Cathedral Ceiling
- Ceiling Fan
- Decorative Fireplace
- Blinds
- Sliding Doors
- Great Room
- Family Room Off Kitchen
- Breakfast Room
- Den
- Inside Utility
- Laundry Room
Kitchen
- Range
- Microwave
- Dishwasher
- Stone Countertops
- Disposal
Flooring
- Carpet
- Laminate
- Ceramic Tile
Bedrooms and Bathrooms
- 3 Bedrooms
- Split Bedroom Floorplan
- Walk-In Closet
- 3 Full Bathrooms
Home Security
- Security System Owned
- Fire and Smoke Detector
Pool
- In Ground Pool
- Gunite Pool
Outdoor Features
- Screened Patio
- Rear Porch
Schools
- Denham Oaks Elementary School
- Cypress Creek Middle School
- Cypress Creek High School
Utilities
- Central Heating and Cooling System
- Thermostat
- Underground Utilities
- Electric Water Heater
- Cable TV Available
Listing and Financial Details
- Homestead Exemption
- Visit Down Payment Resource Website
- Tax Lot 114
- Assessor Parcel Number 32-26-19-0030-00000-1140
Community Details
Overview
- No Home Owners Association
- Association fees include common area taxes
- Guy Smith Association, Phone Number (813) 334-1819
- Turtle Lakes Subdivision
Recreation
- Tennis Courts
- Community Playground
- Park
Ownership History
Purchase Details
Home Financials for this Owner
Home Financials are based on the most recent Mortgage that was taken out on this home.Purchase Details
Home Financials for this Owner
Home Financials are based on the most recent Mortgage that was taken out on this home.Purchase Details
Home Financials for this Owner
Home Financials are based on the most recent Mortgage that was taken out on this home.Purchase Details
Home Financials for this Owner
Home Financials are based on the most recent Mortgage that was taken out on this home.Purchase Details
Home Financials for this Owner
Home Financials are based on the most recent Mortgage that was taken out on this home.Purchase Details
Purchase Details
Purchase Details
Purchase Details
Home Financials for this Owner
Home Financials are based on the most recent Mortgage that was taken out on this home.Similar Homes in Lutz, FL
Home Values in the Area
Average Home Value in this Area
Purchase History
| Date | Type | Sale Price | Title Company |
|---|---|---|---|
| Warranty Deed | $30,000 | Hillsborough Title Inc | |
| Warranty Deed | $285,000 | American Home Title Of Land | |
| Warranty Deed | $190,000 | Total Title Solutions | |
| Warranty Deed | $142,500 | Peer Title Inc | |
| Special Warranty Deed | $104,500 | Attorney | |
| Trustee Deed | -- | Attorney | |
| Warranty Deed | -- | None Available | |
| Warranty Deed | -- | None Available | |
| Warranty Deed | $140,000 | -- |
Mortgage History
| Date | Status | Loan Amount | Loan Type |
|---|---|---|---|
| Open | $287,500 | New Conventional | |
| Closed | $285,000 | New Conventional | |
| Previous Owner | $228,000 | New Conventional | |
| Previous Owner | $190,000 | VA | |
| Previous Owner | $136,000 | New Conventional | |
| Previous Owner | $114,000 | New Conventional | |
| Previous Owner | $83,000 | Unknown | |
| Previous Owner | $37,499 | Unknown | |
| Previous Owner | $187,000 | Unknown | |
| Previous Owner | $157,894 | New Conventional | |
| Previous Owner | $60,000 | New Conventional | |
| Previous Owner | $27,082 | New Conventional |
Property History
| Date | Event | Price | Change | Sq Ft Price |
|---|---|---|---|---|
| 04/10/2020 04/10/20 | Sold | $300,000 | -1.6% | $149 / Sq Ft |
| 03/12/2020 03/12/20 | Pending | -- | -- | -- |
| 03/08/2020 03/08/20 | For Sale | $304,999 | +7.0% | $152 / Sq Ft |
| 07/19/2018 07/19/18 | Sold | $285,000 | 0.0% | $142 / Sq Ft |
| 06/22/2018 06/22/18 | Pending | -- | -- | -- |
| 06/20/2018 06/20/18 | For Sale | $285,000 | -- | $142 / Sq Ft |
Tax History Compared to Growth
Tax History
| Year | Tax Paid | Tax Assessment Tax Assessment Total Assessment is a certain percentage of the fair market value that is determined by local assessors to be the total taxable value of land and additions on the property. | Land | Improvement |
|---|---|---|---|---|
| 2024 | $4,493 | $291,220 | -- | -- |
| 2023 | $4,328 | $282,740 | $0 | $0 |
| 2022 | $3,893 | $274,510 | $0 | $0 |
| 2021 | $3,823 | $266,515 | $39,943 | $226,572 |
| 2020 | $3,102 | $221,380 | $39,943 | $181,437 |
| 2018 | $2,125 | $159,517 | $0 | $0 |
| 2017 | $2,113 | $159,517 | $0 | $0 |
| 2016 | $2,049 | $153,023 | $27,443 | $125,580 |
| 2015 | $1,656 | $127,405 | $0 | $0 |
| 2014 | $1,607 | $134,696 | $26,943 | $107,753 |
Agents Affiliated with this Home
-

Seller's Agent in 2020
Brittany Rodrigues
COMPASS FLORIDA LLC
(813) 376-1641
8 in this area
83 Total Sales
-
A
Buyer's Agent in 2020
Alex Ciumasu
TAMPA4U.COM REALTY,LLC
(727) 459-9727
21 Total Sales
-
D
Seller's Agent in 2018
Dee Smith
RE/MAX Premier Group
(813) 714-9737
-

Buyer's Agent in 2018
Angela Thomas
FLORIDA EXECUTIVE REALTY
(813) 972-3430
74 Total Sales
Map
Source: Stellar MLS
MLS Number: T3113929
APN: 32-26-19-0030-00000-1140
- 1024 Dockside Dr
- 23910 Lake Bark Ct
- 1271 Dockside Dr
- 1254 Windsor Way
- 1331 Foggy Ridge Pkwy
- 24134 Hampton Place
- 24314 Landing Dr
- 1452 Crazy Horse Dr
- 24405 Summer Wind Ct
- 24231 Satinwood Ct
- 19815 Sea Rider Way
- 24431 Summer Nights Ct
- 24510 Landing Dr
- 24449 Mistwood Ct
- 3633 Panther Path Rd
- 23635 Oakside Blvd
- 24600 Victoria Wood Ct
- 1395 White Fox Run
- 2513 Andrea Lynn Dr
- 2708 Coastal Range Way
