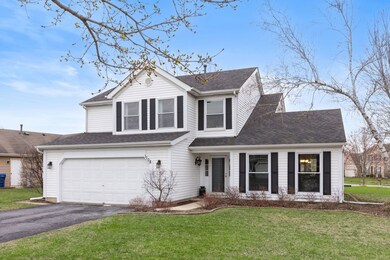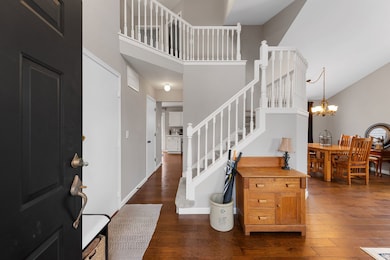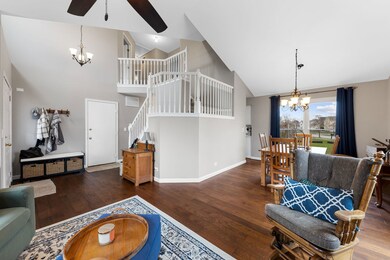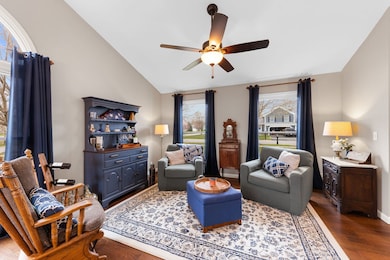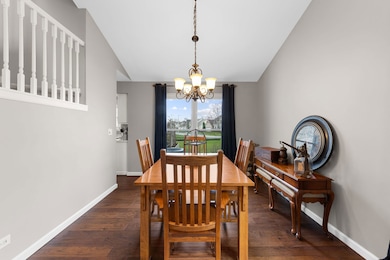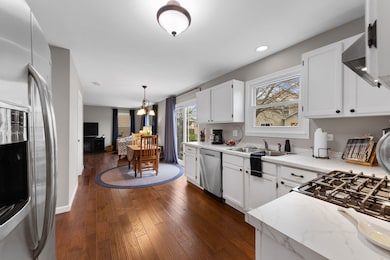
1108 Dovercliff Way Crystal Lake, IL 60014
Estimated payment $2,742/month
Highlights
- Traditional Architecture
- Wood Flooring
- Formal Dining Room
- Woods Creek Elementary School Rated A-
- Corner Lot
- Breakfast Bar
About This Home
Welcome to this beautifully maintained home situated on a spacious corner lot with a private backyard oasis-perfect for relaxing or entertaining. Lush vines in the backyard attract hummingbirds each year, and it's not uncommon to spot a deer quietly wandering through. The mature trees burst into breathtaking color each fall, making this outdoor space truly special year-round. Step inside to discover modern hardwood flooring throughout the first floor, which features a formal living and dining room with soaring vaulted ceilings, an eat-in kitchen, and a comfortable family room ideal for everyday living. Upstairs, the spacious primary suite offers a walk-in closet and a stunningly updated bathroom. Three additional bedrooms share a full bath, providing plenty of space for all of your needs. Freshly painted and move-in ready, this home is ready for its next chapter. Located in a highly sought-after area with award-winning schools and just minutes from everything Crystal Lake has to offer-shopping, dining, entertainment, and more-this home blends comfort, nature, and convenience in one perfect package. Don't miss your chance to make it yours - You Deserve This!
Home Details
Home Type
- Single Family
Est. Annual Taxes
- $7,951
Year Built
- Built in 1992
Lot Details
- 0.27 Acre Lot
- Lot Dimensions are 100 x 111 x 80 x 148
- Corner Lot
- Paved or Partially Paved Lot
Parking
- 2 Car Garage
- Driveway
- Parking Included in Price
Home Design
- Traditional Architecture
- Asphalt Roof
- Concrete Perimeter Foundation
Interior Spaces
- 1,952 Sq Ft Home
- 2-Story Property
- Insulated Windows
- Aluminum Window Frames
- Family Room
- Living Room
- Formal Dining Room
- Unfinished Attic
Kitchen
- Breakfast Bar
- Range
- Dishwasher
- Disposal
Flooring
- Wood
- Carpet
Bedrooms and Bathrooms
- 4 Bedrooms
- 4 Potential Bedrooms
- Separate Shower
Laundry
- Laundry Room
- Dryer
- Washer
Outdoor Features
- Patio
Schools
- Woods Creek Elementary School
- Lundahl Middle School
- Crystal Lake South High School
Utilities
- Forced Air Heating and Cooling System
- Heating System Uses Natural Gas
Community Details
- Sterling Estates Subdivision
Map
Home Values in the Area
Average Home Value in this Area
Tax History
| Year | Tax Paid | Tax Assessment Tax Assessment Total Assessment is a certain percentage of the fair market value that is determined by local assessors to be the total taxable value of land and additions on the property. | Land | Improvement |
|---|---|---|---|---|
| 2023 | $7,951 | $87,207 | $7,533 | $79,674 |
| 2022 | $7,449 | $79,409 | $6,859 | $72,550 |
| 2021 | $7,156 | $74,787 | $6,460 | $68,327 |
| 2020 | $7,054 | $72,793 | $6,288 | $66,505 |
| 2019 | $6,980 | $70,934 | $6,127 | $64,807 |
| 2018 | $6,990 | $69,294 | $6,895 | $62,399 |
| 2017 | $6,987 | $65,304 | $6,498 | $58,806 |
| 2016 | $6,936 | $62,088 | $6,178 | $55,910 |
| 2013 | -- | $67,639 | $15,061 | $52,578 |
Property History
| Date | Event | Price | Change | Sq Ft Price |
|---|---|---|---|---|
| 04/24/2025 04/24/25 | Pending | -- | -- | -- |
| 04/21/2025 04/21/25 | For Sale | $375,000 | -- | $192 / Sq Ft |
Deed History
| Date | Type | Sale Price | Title Company |
|---|---|---|---|
| Deed | $250,000 | Ticor | |
| Warranty Deed | $155,000 | -- |
Mortgage History
| Date | Status | Loan Amount | Loan Type |
|---|---|---|---|
| Open | $78,000 | Credit Line Revolving | |
| Open | $236,000 | New Conventional | |
| Closed | $45,171 | FHA | |
| Closed | $66,172 | Unknown | |
| Closed | $9,082 | FHA | |
| Closed | $67,169 | Unknown | |
| Closed | $64,300 | Unknown | |
| Closed | $43,000 | Credit Line Revolving | |
| Closed | $23,000 | Stand Alone Second | |
| Closed | $227,350 | FHA | |
| Closed | $223,300 | FHA | |
| Previous Owner | $55,000 | No Value Available |
Similar Homes in Crystal Lake, IL
Source: Midwest Real Estate Data (MRED)
MLS Number: 12334982
APN: 18-13-205-001
- 970 Sandalwood Ln
- 982 Bennington Dr Unit 10
- 8760 Belfield Rd
- 1111 Cedar Crest Dr
- 829 Stonebridge Ln Unit 6
- 8304 Redtail Dr
- LOT 24 Redtail Dr
- 796 Waterford Cut
- 805 Kimberly Ln
- 1069 Golf Course Rd
- 780 Regency Park Dr
- 842 Crabapple Dr
- 1025 Wedgewood Dr
- 9163 Falcon Greens Dr
- 987 Golf Course Rd Unit 3
- 986 Wedgewood Dr
- 9055 Falcon Greens Dr
- 969 Golf Course Rd Unit 8
- 971 Golf Course Rd Unit 6
- 1470 Magnolia Dr Unit 3

