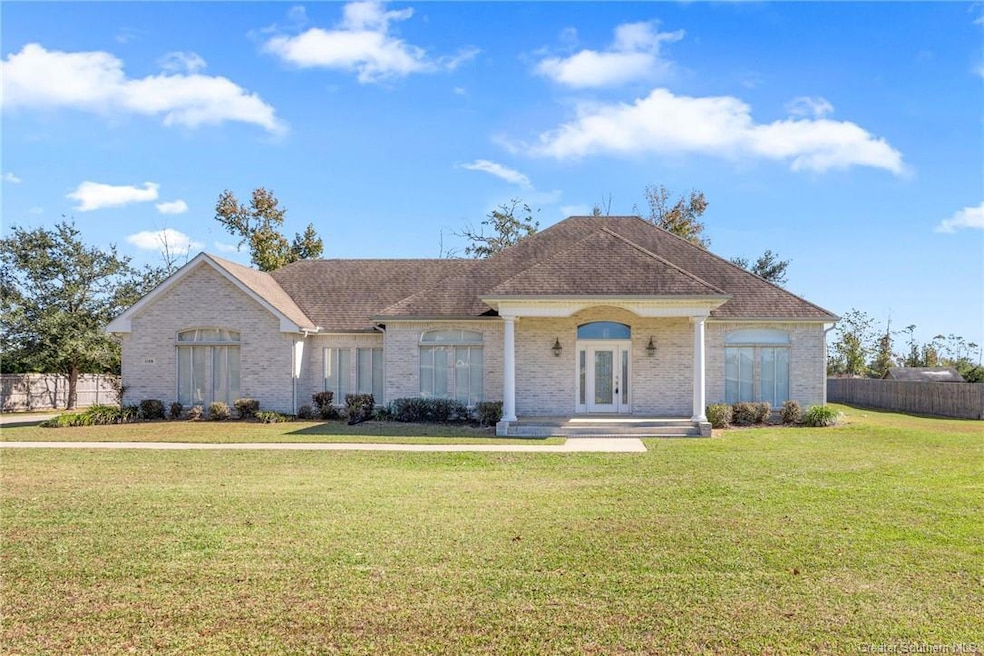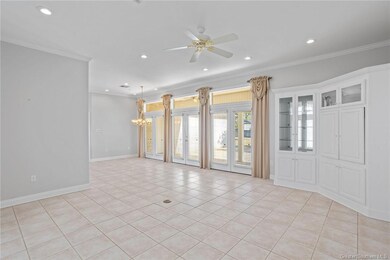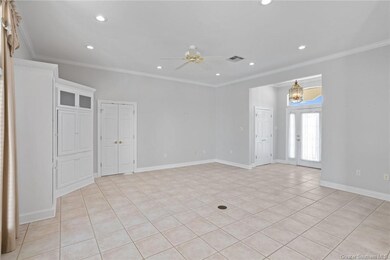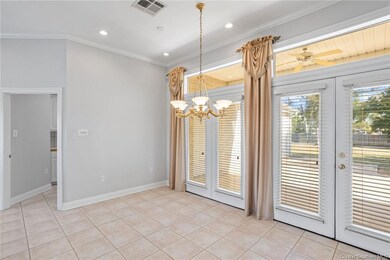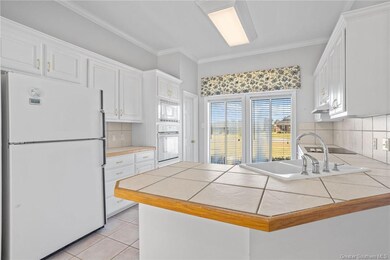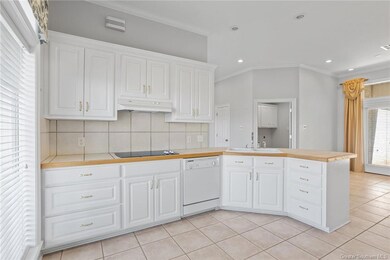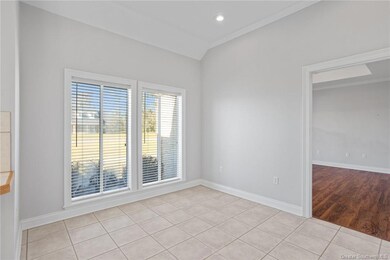
1108 E Diamond Cir Lake Charles, LA 70611
Moss Bluff NeighborhoodHighlights
- 0.68 Acre Lot
- Colonial Architecture
- No HOA
- Moss Bluff Elementary School Rated A-
- High Ceiling
- Breakfast Area or Nook
About This Home
As of January 2025Discover the charm of this well maintained, one-owner home in the desirable Moss Bluff community. With its striking curb appeal and generously sized lot in an established neighborhood, this property is sure to impress. Step inside, and you’ll find a welcoming foyer with convenient storage that leads you into a bright and spacious living room, perfectly connected to the inviting kitchen. The living area boasts tall ceilings and abundant storage, creating an open and airy atmosphere. The kitchen is a chef's dream, featuring a breakfast bar that seamlessly flows into the dining space, alongside a walk-in pantry and plenty of cabinetry for all your culinary needs. The thoughtful split floor plan offers privacy for the master suite, which features elegant wood floors, high ceilings, and a large window that floods the space with natural light. The master bathroom features a separate tub and shower, plus a generous walk-in closet. The spare bedrooms are equally impressive with ample closet space and cozy carpeting. You'll appreciate the well-appointed laundry room complete with built-in cabinets that leads directly to the two-car garage, which includes a spacious storage room housing the water heater. For those who love outdoor living, the expansive back porch is ideal for entertaining, overlooking a sizable yard that promises endless possibilities for gatherings or quiet evenings. Don’t miss the opportunity to make this remarkable home yours!
Last Agent to Sell the Property
CENTURY 21 Bessette Flavin License #995685685 Listed on: 12/03/2024
Home Details
Home Type
- Single Family
Est. Annual Taxes
- $571
Year Built
- Built in 2000
Lot Details
- 0.68 Acre Lot
- Lot Dimensions are 150x200x150x199
- Partially Fenced Property
- Privacy Fence
- Back and Front Yard
Home Design
- Colonial Architecture
- Traditional Architecture
- Turnkey
- Brick Exterior Construction
- Shingle Roof
Interior Spaces
- 1,904 Sq Ft Home
- 1-Story Property
- High Ceiling
- Ceiling Fan
- Washer and Electric Dryer Hookup
Kitchen
- Breakfast Area or Nook
- Walk-In Pantry
- Electric Oven
- Electric Cooktop
- Microwave
- Dishwasher
- Kitchen Island
- Tile Countertops
Bedrooms and Bathrooms
- 3 Main Level Bedrooms
- 2 Full Bathrooms
Parking
- Garage
- Parking Available
- Driveway
Outdoor Features
- Pool Cover
- Patio
- Front Porch
Schools
- Moss Bluff Elementary And Middle School
- Sam Houston High School
Utilities
- Central Heating and Cooling System
- Mechanical Septic System
- Private Sewer
- Phone Available
- Cable TV Available
Listing and Financial Details
- Assessor Parcel Number 01339403
Community Details
Overview
- No Home Owners Association
- Emerald Forest Ph 2 Subdivision
Amenities
- Laundry Facilities
Ownership History
Purchase Details
Home Financials for this Owner
Home Financials are based on the most recent Mortgage that was taken out on this home.Similar Homes in Lake Charles, LA
Home Values in the Area
Average Home Value in this Area
Purchase History
| Date | Type | Sale Price | Title Company |
|---|---|---|---|
| Deed | $270,000 | Reliant Title |
Mortgage History
| Date | Status | Loan Amount | Loan Type |
|---|---|---|---|
| Open | $256,500 | New Conventional |
Property History
| Date | Event | Price | Change | Sq Ft Price |
|---|---|---|---|---|
| 01/10/2025 01/10/25 | Sold | -- | -- | -- |
| 12/18/2024 12/18/24 | Pending | -- | -- | -- |
| 12/03/2024 12/03/24 | For Sale | $270,000 | -- | $142 / Sq Ft |
Tax History Compared to Growth
Tax History
| Year | Tax Paid | Tax Assessment Tax Assessment Total Assessment is a certain percentage of the fair market value that is determined by local assessors to be the total taxable value of land and additions on the property. | Land | Improvement |
|---|---|---|---|---|
| 2024 | $571 | $12,810 | $2,130 | $10,680 |
| 2023 | $571 | $12,810 | $2,130 | $10,680 |
| 2022 | $561 | $12,810 | $2,130 | $10,680 |
| 2021 | $589 | $12,810 | $2,130 | $10,680 |
| 2020 | $1,268 | $11,650 | $2,040 | $9,610 |
| 2019 | $1,400 | $12,810 | $2,130 | $10,680 |
| 2018 | $581 | $12,810 | $2,130 | $10,680 |
| 2017 | $1,421 | $12,810 | $2,130 | $10,680 |
| 2016 | $1,431 | $12,810 | $2,130 | $10,680 |
| 2015 | $1,431 | $12,810 | $2,130 | $10,680 |
Agents Affiliated with this Home
-
Jo Ann Fisette

Seller's Agent in 2025
Jo Ann Fisette
CENTURY 21 Bessette Flavin
(337) 794-9579
16 in this area
88 Total Sales
-
Maira Aguirre

Buyer's Agent in 2025
Maira Aguirre
Epique Inc
(281) 796-2553
1 in this area
1 Total Sale
-
Taylor Gagneaux

Buyer Co-Listing Agent in 2025
Taylor Gagneaux
Epique Inc
(337) 499-8551
7 in this area
131 Total Sales
Map
Source: Greater Southern MLS
MLS Number: SWL24006915
APN: 01339403
- 1442 Campfire Rd
- 0 Campfire Rd Unit SWL24006433
- 1126 W Diamond Cir
- 1105 Athens Dr
- 1048 Blackwood Ct
- 925 Baywood Dr
- 915 Tanglewood Dr
- 1717 Oakwood Dr
- 2811 Goos Rd
- 0 Goos Rd Unit SWL24000553
- 0 TBD Goos Rd
- 1123 Chariot Dr
- 1038 Blackwood Ct
- 2038 Campfire Rd
- 1274 Walnut Dr
- 983 Saint James Dr
- 4 Camelia Ct
- 0 Camellia Ct Unit SWL25002927
- 1451 Bowen Rd
- 803 Hummingbird Cove
