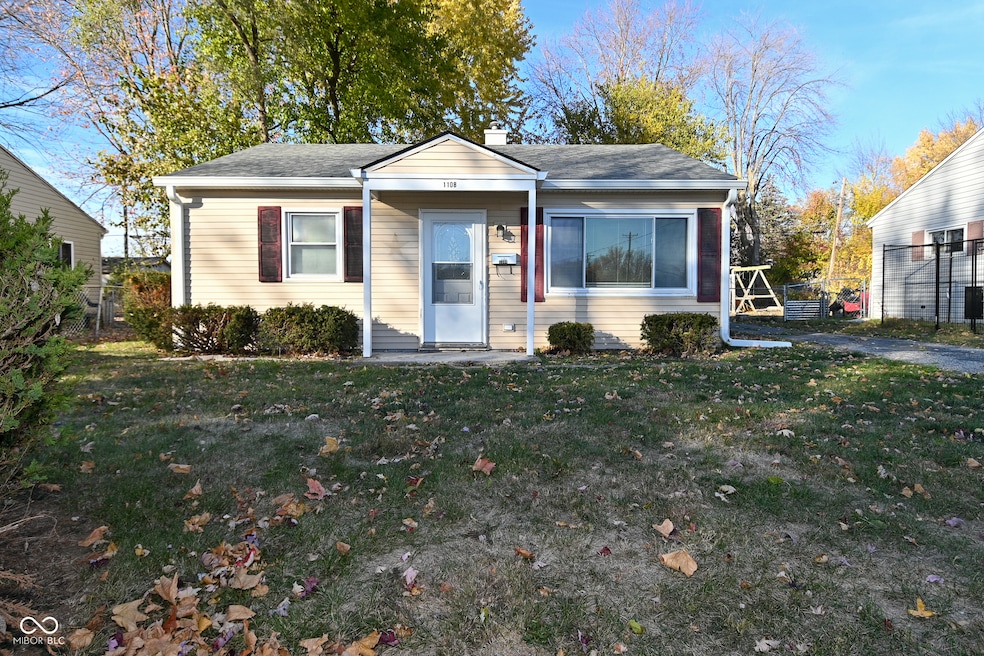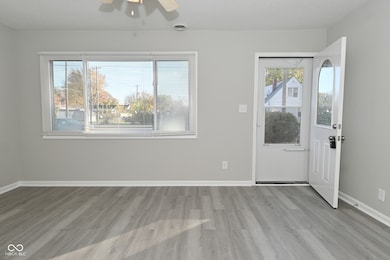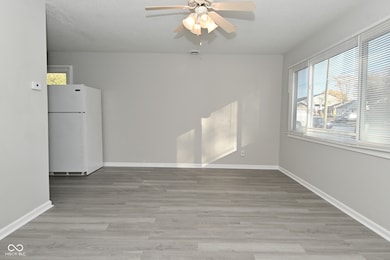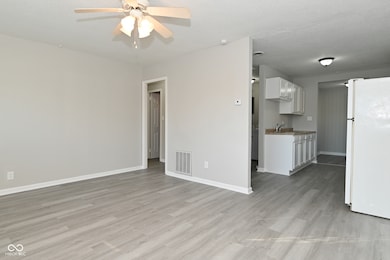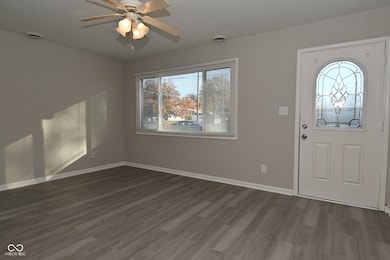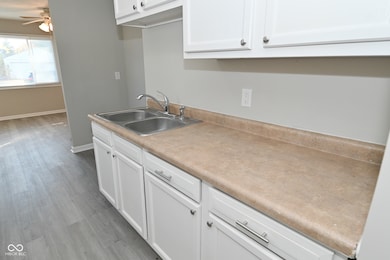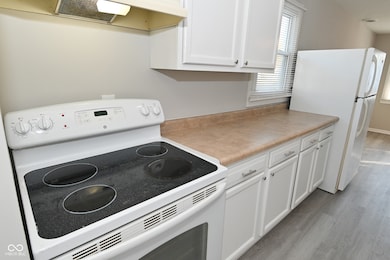1108 E Gano St Kokomo, IN 46901
Bon Air NeighborhoodEstimated payment $800/month
Highlights
- Updated Kitchen
- Ranch Style House
- No HOA
- Mature Trees
- Mud Room
- Vinyl Plank Flooring
About This Home
Step inside this beautifully refreshed 3-bedroom home where comfort meets thoughtful updates! Every detail has been carefully tended to, giving this property a true move-in-ready feel. The kitchen shines with freshly painted cabinets and modern hardware, complemented by new LVP flooring that extends through the kitchen, living room, hallway, bathroom, and mudroom. Each of the three bedrooms features brand-new carpet, fresh paint, new doors, and closets - including a completely new closet addition in the back bedroom to make it a true bedroom. The bathroom has been updated with a new sink faucet and closet doors for added storage. Throughout the home, you'll find all new outlets, switches, light fixtures, PEX plumbing updates and new smoke detectors for all peace of mind. The freshly painted walls, ceilings, trim, and doors create a cohesive, bright aesthetic. Major mechanical updates include a new water heater, plus a new washer and dryer that stay with the home. Outside, the improvements continue with a brand-new roof, new downspouts, two new vinyl screen doors, concrete grading for proper drainage, new exterior lighting, and a freshly power-washed exterior, all contributing to both curb appeal and longevity. This home blends charm and practicality, making it an incredible opportunity for a first-time buyer or investor looking for a turn-key property.
Home Details
Home Type
- Single Family
Est. Annual Taxes
- $1,362
Year Built
- Built in 1953 | Remodeled
Lot Details
- 6,534 Sq Ft Lot
- Mature Trees
Home Design
- Ranch Style House
- Slab Foundation
- Vinyl Siding
Interior Spaces
- 832 Sq Ft Home
- Mud Room
- Family or Dining Combination
Kitchen
- Updated Kitchen
- Electric Oven
Flooring
- Carpet
- Vinyl Plank
Bedrooms and Bathrooms
- 3 Bedrooms
- 1 Full Bathroom
Laundry
- Laundry on main level
- Dryer
- Washer
Utilities
- Forced Air Heating and Cooling System
- Water Heater
Community Details
- No Home Owners Association
- Bon Air Crest Subdivision
Listing and Financial Details
- Legal Lot and Block 4 / 19
- Assessor Parcel Number 340419333038000002
Map
Home Values in the Area
Average Home Value in this Area
Tax History
| Year | Tax Paid | Tax Assessment Tax Assessment Total Assessment is a certain percentage of the fair market value that is determined by local assessors to be the total taxable value of land and additions on the property. | Land | Improvement |
|---|---|---|---|---|
| 2024 | $1,193 | $68,100 | $11,100 | $57,000 |
| 2022 | $1,089 | $54,200 | $8,800 | $45,400 |
| 2021 | $905 | $45,000 | $8,800 | $36,200 |
| 2020 | $855 | $42,500 | $8,800 | $33,700 |
| 2019 | $745 | $37,000 | $8,800 | $28,200 |
| 2018 | $693 | $34,400 | $8,800 | $25,600 |
| 2017 | $0 | $34,100 | $8,800 | $25,300 |
| 2016 | $0 | $30,900 | $8,800 | $22,100 |
| 2014 | -- | $32,900 | $10,600 | $22,300 |
| 2013 | -- | $33,400 | $10,600 | $22,800 |
Property History
| Date | Event | Price | List to Sale | Price per Sq Ft | Prior Sale |
|---|---|---|---|---|---|
| 11/11/2025 11/11/25 | For Sale | $129,900 | +85.4% | $156 / Sq Ft | |
| 07/16/2025 07/16/25 | Sold | $70,071 | -6.6% | $84 / Sq Ft | View Prior Sale |
| 07/07/2025 07/07/25 | Pending | -- | -- | -- | |
| 07/02/2025 07/02/25 | For Sale | $75,000 | +111.3% | $90 / Sq Ft | |
| 04/06/2018 04/06/18 | Sold | $35,500 | -11.0% | $43 / Sq Ft | View Prior Sale |
| 03/14/2018 03/14/18 | Pending | -- | -- | -- | |
| 02/02/2018 02/02/18 | For Sale | $39,900 | -- | $48 / Sq Ft |
Purchase History
| Date | Type | Sale Price | Title Company |
|---|---|---|---|
| Warranty Deed | -- | None Listed On Document | |
| Deed | $34,000 | -- | |
| Personal Reps Deed | -- | Metropolitan Title | |
| Deed | $29,900 | Investors Titlecorp |
Source: MIBOR Broker Listing Cooperative®
MLS Number: 22072784
APN: 34-04-19-333-038.000-002
- 2329 N Delphos St
- 1000 Brentwood Dr
- 2152 N Plate & Elizabeth St Streets
- 2417 N Calumet St
- 1304 E Morgan St
- 915 E Morgan St
- 2286 N Cooper St Unit D
- 2286 N Cooper St Unit B
- 1008 E Spraker St
- 710 E Morgan St
- 2327 N Bell St
- 2410 N Apperson Way
- 2415 N Apperson Way
- 2900 N Apperson Way Unit 17
- 2900 N Apperson Way Unit 55
- 2501 N Apperson Way Unit 11
- 2501 N Apperson Way Unit 5
- 2501 N Apperson Way Unit 73
- 2222 N 100 E
- 1610 N Jay St
- 2713 N Delphos St
- 2900 N Apperson Way Unit 55
- 2900 N Apperson Way Unit 17
- 2501 N Apperson Way Unit 5
- 1208.5 N Apperson Way Unit 1208.5
- 918 N Washington St
- 1012 E Taylor St
- 611 N Main St Unit 3
- 200 N Union St
- 515 W Jackson St
- 401 E Sycamore St
- 101 N Union St
- 532 W Mulberry St
- 518 1/2 W Walnut St
- 416 W Sycamore St Unit B
- 306 S Main St
- 518 E Vaile Ave
- 1231 W Walnut St
- 1404 W Mulberry St
- 610 S Washington St Unit 2 Upstairs
