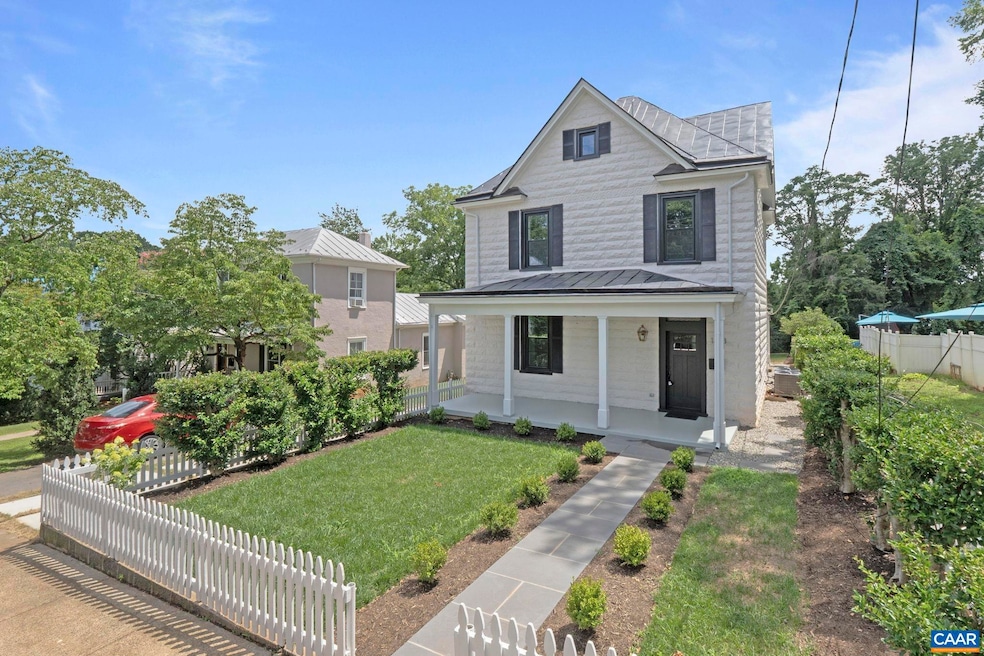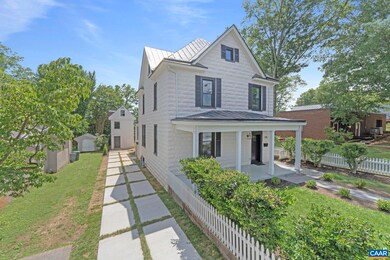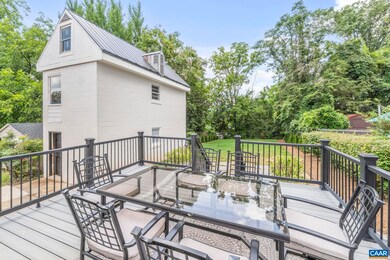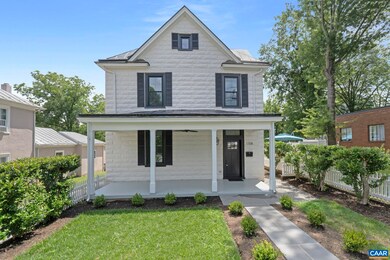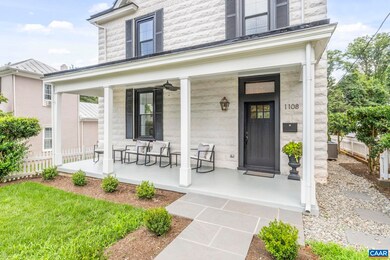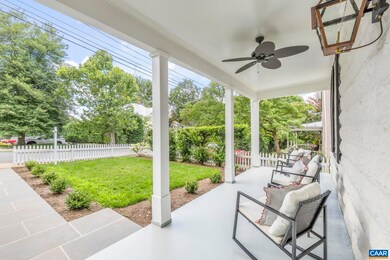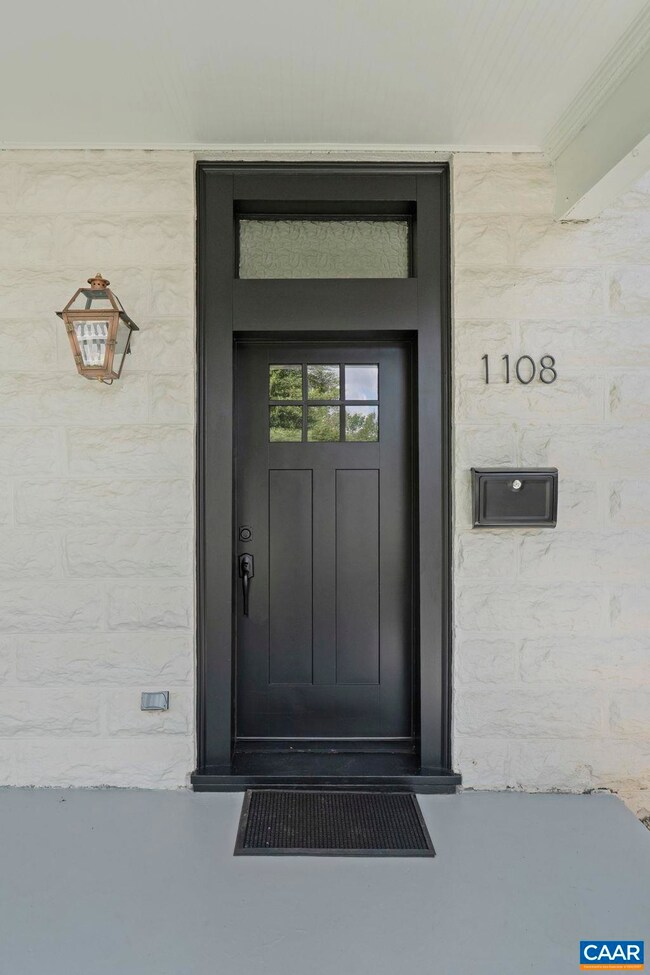
1108 E Jefferson St Charlottesville, VA 22902
Martha Jefferson NeighborhoodEstimated payment $7,981/month
Highlights
- Main Floor Primary Bedroom
- High Ceiling
- Double Pane Windows
- Charlottesville High School Rated A-
- Front Porch
- Recessed Lighting
About This Home
Exceptional renovation of a classic city residence with attention to detail and elegant, timeless finishes. The home was taken down to the studs and rebuilt, tailored to today's lifestyle. Highlights of the home include: 10 ft ceilings on the main level, 9 ft ceilings on the second level, gleaming hardwood floors, upgraded trim and moldings throughout, premium Pella windows, recessed lighting, gas fireplace, and built in speakers accessed through blue tooth technology. The spacious kitchen is the heart of the home with the large center island. Quality finishes are found throughout this special space: abundant Kraftmaid Monclair maple cabinets, Brazilian Carrera Dolomite Natural Stone, Professional Gas Range with pot filler, and beautiful hardware. A walk-in pantry and laundry room are located just off the kitchen and add to the function of the space. All three bedrooms have ensuite baths. The two larger baths have double sinks and Italian Marble finishes. Enjoy city living on the front porch or back deck that overlooks the flat rear yard. 2 story unfinished dependency adds to the appeal of this special property. A short walk to Downtown and surrounding areas!
Open House Schedule
-
Saturday, July 26, 20252:00 to 4:00 pm7/26/2025 2:00:00 PM +00:007/26/2025 4:00:00 PM +00:00Add to Calendar
Home Details
Home Type
- Single Family
Est. Annual Taxes
- $3,800
Year Built
- Built in 1925
Home Design
- Stone Foundation
- Stone Siding
- Stick Built Home
Interior Spaces
- 2-Story Property
- High Ceiling
- Recessed Lighting
- Gas Fireplace
- Double Pane Windows
- Low Emissivity Windows
- Insulated Windows
- Entrance Foyer
- Washer and Dryer Hookup
Kitchen
- Gas Range
- Microwave
- Kitchen Island
Bedrooms and Bathrooms
- 3 Bedrooms | 1 Primary Bedroom on Main
Schools
- Burnley-Moran Elementary School
- Walker & Buford Middle School
- Charlottesville High School
Utilities
- Central Air
- Heating System Uses Natural Gas
- Heat Pump System
Additional Features
- Front Porch
- 9,148 Sq Ft Lot
Community Details
- Martha Jefferson Subdivision
Listing and Financial Details
- Assessor Parcel Number 540169000
Map
Home Values in the Area
Average Home Value in this Area
Tax History
| Year | Tax Paid | Tax Assessment Tax Assessment Total Assessment is a certain percentage of the fair market value that is determined by local assessors to be the total taxable value of land and additions on the property. | Land | Improvement |
|---|---|---|---|---|
| 2025 | $3,870 | $386,100 | $165,000 | $221,100 |
| 2024 | $3,870 | $239,100 | $155,300 | $83,800 |
| 2023 | $2,277 | $228,200 | $143,800 | $84,400 |
| 2022 | $2,016 | $201,000 | $126,500 | $74,500 |
| 2021 | $1,872 | $188,000 | $115,000 | $73,000 |
| 2020 | $1,709 | $170,800 | $97,800 | $73,000 |
| 2019 | $1,710 | $170,900 | $80,000 | $90,900 |
| 2018 | $797 | $158,600 | $77,500 | $81,100 |
| 2017 | $1,561 | $155,250 | $58,900 | $96,350 |
| 2016 | $3,206 | $345,900 | $58,900 | $287,000 |
| 2015 | $3,206 | $345,900 | $58,900 | $287,000 |
| 2014 | $3,206 | $327,100 | $58,900 | $268,200 |
Property History
| Date | Event | Price | Change | Sq Ft Price |
|---|---|---|---|---|
| 07/08/2025 07/08/25 | For Sale | $1,385,000 | -- | $553 / Sq Ft |
Purchase History
| Date | Type | Sale Price | Title Company |
|---|---|---|---|
| Deed | $400,000 | Stewart Title Guaranty Co | |
| Deed | $11,500 | -- |
Similar Homes in Charlottesville, VA
Source: Charlottesville area Association of Realtors®
MLS Number: 666576
APN: 540-169-000
- 1000 E Market St
- 211 Spruce St
- 1111 E Water St
- 402 13th St NE
- 402 13th St NE
- 402 13th St NE
- 701 E High St
- 702 Graves St Unit A
- 409 Park Ave
- 112 5th St SE Unit 3E
- 112 5th St SE Unit 3D RENTAL
- 300 4th St SE
- 460 Garrett St
- 620 Belmont Ave
- 630 Park St Unit O
- 1406 Chesapeake St Unit B
- 712 Monticello Ave Unit C
- 143 Junction Ln
- 1509 E High St
- 1509 E High St
