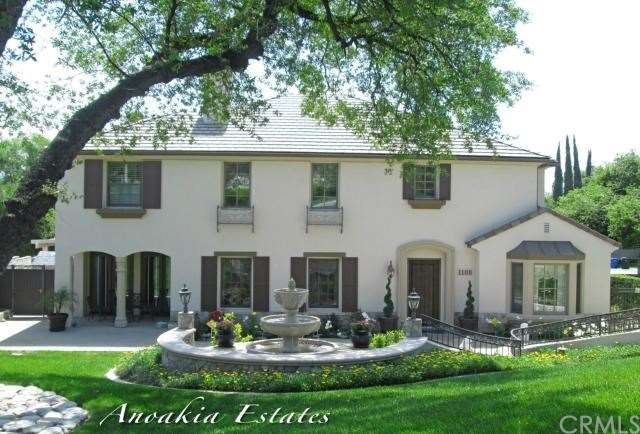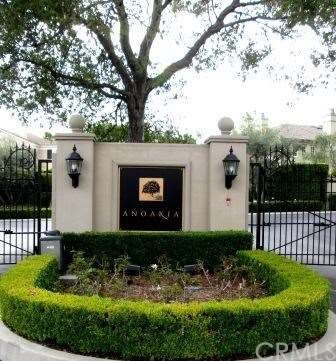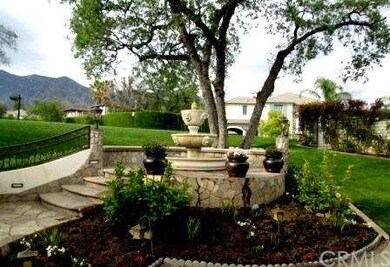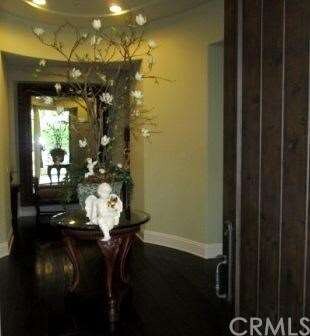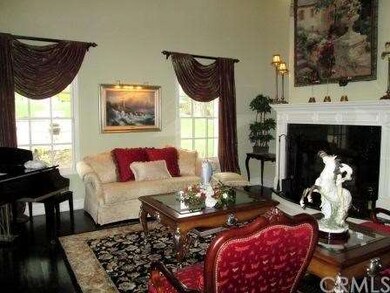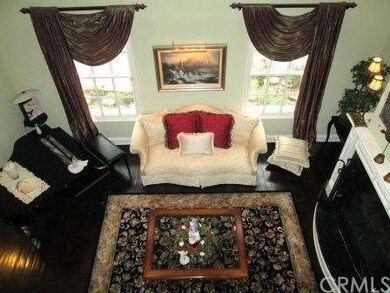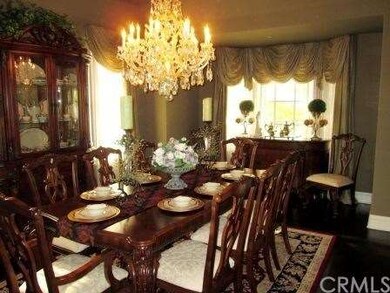
1108 Englemann Ct Arcadia, CA 91006
Highlights
- Guest House
- Projection Room
- Primary Bedroom Suite
- Hugo Reid Elementary School Rated A
- Cabana
- 0.71 Acre Lot
About This Home
As of August 2019Beautifully appointed estate home located in the exclusive guard gated Anoakia estates. Home features beautiful views of the Angeles Crest Mountains. Perched on the largest lot in Anoakia, almost 31,000 sqft. Custom details throughout. Open floor plan boasts 5 bedroom suites, including one first floor bedroom suite. Gorgeous black walnut floors stream through the entry, formal living room, formal dining room, study, family room opening to the professional kitchen boasting viking appliances, walk-in pantry and grand center island leading to "outdoor living at its finest" featuring a fabulous covered patio, flat screen TV, play area and outdoor professional kitchen/BBQ center. Gorgeous casitas (352 sqft. of living space) situated perfectly for entertaining alongside the custom built pool with waterfall, slide and toddler wading beach. Custom exercise gym and fantastic state of the art movie theater (323 sqft.), seats eight, complete this elegant entertainers dream home.
Last Agent to Sell the Property
OUT OF AREA ARCADIA
OUT OF AREA OFFICE Listed on: 10/22/2012
Home Details
Home Type
- Single Family
Est. Annual Taxes
- $33,698
Year Built
- Built in 2003
Lot Details
- 0.71 Acre Lot
- Wrought Iron Fence
- Privacy Fence
- Block Wall Fence
- Landscaped
- Corner Lot
- Paved or Partially Paved Lot
- Sprinklers Throughout Yard
- Lawn
- Back and Front Yard
Parking
- 3 Car Garage
- Parking Available
- Three Garage Doors
- Driveway
Home Design
- Mediterranean Architecture
- Turnkey
- Slab Foundation
- Fire Rated Drywall
- Tile Roof
- Stone Siding
- Copper Plumbing
- Plaster
Interior Spaces
- 5,610 Sq Ft Home
- Open Floorplan
- Furnished
- Crown Molding
- Cathedral Ceiling
- Recessed Lighting
- Double Pane Windows
- Insulated Windows
- Shutters
- Custom Window Coverings
- Blinds
- Bay Window
- Solar Screens
- Window Screens
- French Doors
- Formal Entry
- Family Room Off Kitchen
- Living Room with Fireplace
- Dining Room
- Projection Room
- Home Theater
- Den with Fireplace
- Library
- Home Gym
- Center Hall
- Mountain Views
Kitchen
- Open to Family Room
- Eat-In Kitchen
- Walk-In Pantry
- Double Oven
- Gas Oven or Range
- Indoor Grill
- Cooktop with Range Hood
- Warming Drawer
- Microwave
- Freezer
- Ice Maker
- Dishwasher
- Kitchen Island
- Granite Countertops
- Tile Countertops
- Disposal
Flooring
- Wood
- Stone
Bedrooms and Bathrooms
- 5 Bedrooms
- Retreat
- Main Floor Bedroom
- Primary Bedroom Suite
- Walk-In Closet
- Maid or Guest Quarters
- 6 Full Bathrooms
Laundry
- Laundry Room
- Dryer
- Washer
Home Security
- Home Security System
- Security Lights
- Intercom
- Smart Home
- Carbon Monoxide Detectors
- Fire and Smoke Detector
- Fire Sprinkler System
- Firewall
Pool
- Cabana
- Pebble Pool Finish
- Filtered Pool
- Heated In Ground Pool
- Heated Spa
- In Ground Spa
- Gas Heated Pool
- Saltwater Pool
- Waterfall Pool Feature
- Fence Around Pool
- Permits for Pool
Outdoor Features
- Deck
- Wrap Around Porch
- Open Patio
- Exterior Lighting
- Outdoor Grill
- Rain Gutters
Utilities
- High Efficiency Air Conditioning
- Zoned Heating and Cooling
- Heating System Uses Natural Gas
- Vented Exhaust Fan
- Underground Utilities
- High-Efficiency Water Heater
- Central Water Heater
- Sewer Paid
- Phone Connected
- Phone System
- Satellite Dish
- Cable TV Available
Additional Features
- Energy-Efficient Construction
- Guest House
Listing and Financial Details
- Tax Lot 8
- Assessor Parcel Number 5769009015
Community Details
Overview
- Property has a Home Owners Association
- Anoakia Association
Security
- Security Guard
- Controlled Access
Ownership History
Purchase Details
Home Financials for this Owner
Home Financials are based on the most recent Mortgage that was taken out on this home.Purchase Details
Purchase Details
Home Financials for this Owner
Home Financials are based on the most recent Mortgage that was taken out on this home.Purchase Details
Home Financials for this Owner
Home Financials are based on the most recent Mortgage that was taken out on this home.Purchase Details
Home Financials for this Owner
Home Financials are based on the most recent Mortgage that was taken out on this home.Similar Homes in Arcadia, CA
Home Values in the Area
Average Home Value in this Area
Purchase History
| Date | Type | Sale Price | Title Company |
|---|---|---|---|
| Grant Deed | $2,800,000 | Lawyers Title | |
| Interfamily Deed Transfer | -- | Accommodation | |
| Grant Deed | $3,050,000 | Fidelity National Title Co | |
| Interfamily Deed Transfer | -- | None Available | |
| Grant Deed | $1,655,000 | First American Title Co |
Mortgage History
| Date | Status | Loan Amount | Loan Type |
|---|---|---|---|
| Open | $2,000,000 | New Conventional | |
| Previous Owner | $1,830,000 | Adjustable Rate Mortgage/ARM | |
| Previous Owner | $500,000 | Credit Line Revolving | |
| Previous Owner | $1,000,000 | New Conventional | |
| Previous Owner | $500,000 | Credit Line Revolving | |
| Previous Owner | $995,000 | Unknown | |
| Previous Owner | $850,000 | Purchase Money Mortgage | |
| Previous Owner | $13,268,500 | Construction | |
| Closed | $400,000 | No Value Available |
Property History
| Date | Event | Price | Change | Sq Ft Price |
|---|---|---|---|---|
| 08/21/2019 08/21/19 | Sold | $2,800,000 | -6.0% | $438 / Sq Ft |
| 07/29/2019 07/29/19 | Pending | -- | -- | -- |
| 04/01/2019 04/01/19 | Price Changed | $2,980,000 | -2.3% | $466 / Sq Ft |
| 02/13/2019 02/13/19 | Price Changed | $3,050,000 | -7.6% | $477 / Sq Ft |
| 10/08/2018 10/08/18 | For Sale | $3,300,000 | 0.0% | $516 / Sq Ft |
| 04/25/2017 04/25/17 | Rented | $6,900 | -1.4% | -- |
| 03/29/2017 03/29/17 | For Rent | $7,000 | 0.0% | -- |
| 10/19/2012 10/19/12 | Sold | $3,050,000 | 0.0% | $544 / Sq Ft |
| 10/08/2012 10/08/12 | Off Market | $3,050,000 | -- | -- |
| 07/19/2012 07/19/12 | Price Changed | $3,295,000 | -2.9% | $587 / Sq Ft |
| 04/18/2012 04/18/12 | For Sale | $3,395,000 | -- | $605 / Sq Ft |
Tax History Compared to Growth
Tax History
| Year | Tax Paid | Tax Assessment Tax Assessment Total Assessment is a certain percentage of the fair market value that is determined by local assessors to be the total taxable value of land and additions on the property. | Land | Improvement |
|---|---|---|---|---|
| 2025 | $33,698 | $3,062,205 | $2,143,545 | $918,660 |
| 2024 | $33,698 | $3,002,163 | $2,101,515 | $900,648 |
| 2023 | $32,991 | $2,943,298 | $2,060,309 | $882,989 |
| 2022 | $31,897 | $2,885,587 | $2,019,911 | $865,676 |
| 2021 | $31,318 | $2,829,007 | $1,980,305 | $848,702 |
| 2019 | $37,208 | $3,366,911 | $2,356,838 | $1,010,073 |
| 2018 | $36,181 | $3,300,894 | $2,310,626 | $990,268 |
| 2016 | $35,502 | $3,172,717 | $2,220,902 | $951,815 |
| 2015 | $34,878 | $3,125,060 | $2,187,542 | $937,518 |
| 2014 | $34,368 | $3,063,846 | $2,144,692 | $919,154 |
Agents Affiliated with this Home
-

Seller's Agent in 2019
Henry Liu
Coldwell Banker Dynasty Arc.
(626) 446-8999
17 in this area
119 Total Sales
-

Buyer's Agent in 2019
Carol Canterbury
Berkshire Hathaway HomeService
(626) 252-6322
1 in this area
16 Total Sales
-
O
Seller's Agent in 2012
OUT OF AREA ARCADIA
OUT OF AREA OFFICE
-

Buyer's Agent in 2012
Yvonne Matloff
TSE REALTY & MANAGEMENT SERVIC
(626) 823-8303
6 in this area
54 Total Sales
Map
Source: California Regional Multiple Listing Service (CRMLS)
MLS Number: A12051395
APN: 5769-009-015
- 728 Carriage House Dr
- 755 Carriage House Dr
- 870 Fallen Leaf Rd
- 645 W Foothill Blvd
- 930 Fallen Leaf Rd
- 738 Hampton Rd
- 827 Hampton Rd
- 849 San Vicente Rd
- 1023 Don Pablo Dr
- 1310 Santa Margarita Dr
- 1050 Loma Verde Dr
- 505 N Old Ranch Rd
- 940 Singing Wood Dr
- 841 San Simeon Rd
- 820 San Simeon Rd
- 19 Foothill Blvd
- 450 Arbolada Dr
- 1060 Fallen Leaf Rd
- 407 W Orange Grove Ave
- 448 Oxford Dr
