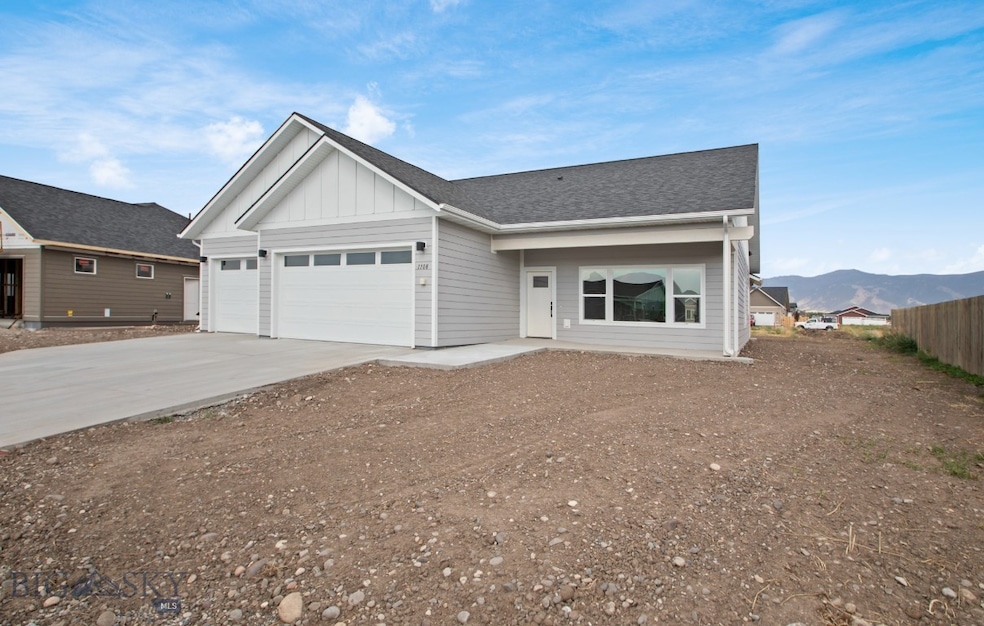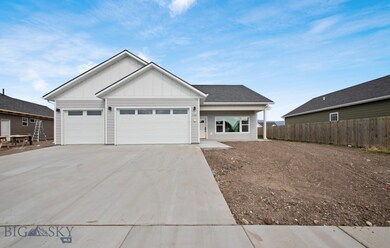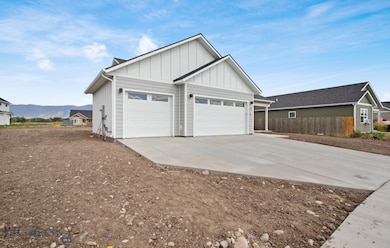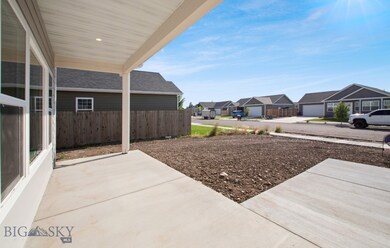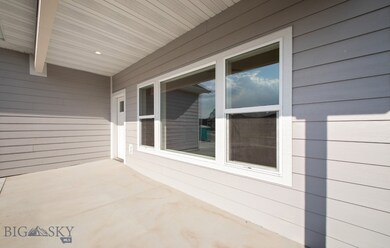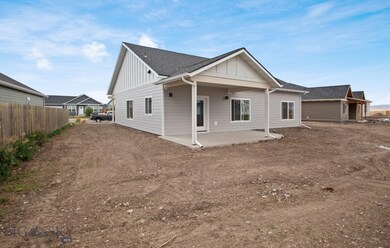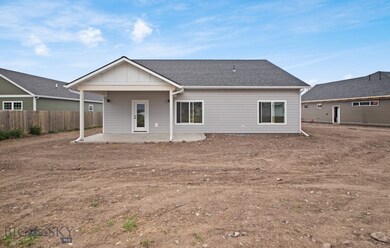PENDING
NEW CONSTRUCTION
$35K PRICE DROP
1108 Falcon Ridge Blvd Belgrade, MT 59714
Estimated payment $3,638/month
Total Views
3,672
3
Beds
2
Baths
1,495
Sq Ft
$386
Price per Sq Ft
Highlights
- Under Construction
- Fireplace
- Laundry Room
- Vaulted Ceiling
- 3 Car Attached Garage
- Forced Air Heating System
About This Home
Another charming single level, no step, floorplan from Marxmen Construction LLC. Large front and rear covered patios. Large, vaulted living room, dining, kitchen main room. Fireplace ready, AC ready, 3 Bedrooms, 2 baths, large utility room, lots of closets. PLUS A HUGE 3 car attached Garage! oversize garage doors as well. Plenty of room on the lot to park or store additional personal property.
Home Details
Home Type
- Single Family
Year Built
- Built in 2025 | Under Construction
Lot Details
- 10,020 Sq Ft Lot
- Zoning described as R1 - Residential Single-Household Low Density
HOA Fees
- $33 Monthly HOA Fees
Parking
- 3 Car Attached Garage
Interior Spaces
- 1,495 Sq Ft Home
- 1-Story Property
- Vaulted Ceiling
- Fireplace
- Family Room
- Dining Room
- Laundry Room
Bedrooms and Bathrooms
- 3 Bedrooms
- 2 Full Bathrooms
Utilities
- No Cooling
- Forced Air Heating System
- Heating System Uses Natural Gas
Community Details
- Built by Scenic Design Studio
- Meadowlark Ranch Subdivision
Listing and Financial Details
- Assessor Parcel Number REG87013
Map
Create a Home Valuation Report for This Property
The Home Valuation Report is an in-depth analysis detailing your home's value as well as a comparison with similar homes in the area
Home Values in the Area
Average Home Value in this Area
Property History
| Date | Event | Price | List to Sale | Price per Sq Ft |
|---|---|---|---|---|
| 11/26/2025 11/26/25 | Pending | -- | -- | -- |
| 11/03/2025 11/03/25 | Price Changed | $577,400 | -1.7% | $386 / Sq Ft |
| 10/07/2025 10/07/25 | Price Changed | $587,400 | -0.4% | $393 / Sq Ft |
| 09/24/2025 09/24/25 | Price Changed | $589,900 | -0.7% | $395 / Sq Ft |
| 09/08/2025 09/08/25 | Price Changed | $593,900 | -0.8% | $397 / Sq Ft |
| 08/23/2025 08/23/25 | Price Changed | $598,900 | -2.2% | $401 / Sq Ft |
| 06/27/2025 06/27/25 | For Sale | $612,500 | -- | $410 / Sq Ft |
Source: Big Sky Country MLS
Source: Big Sky Country MLS
MLS Number: 403638
Nearby Homes
- 1110 Falcon
- 1107 Falcon Ridge Blvd
- 2204 Oriole Dr
- 2210 Oriole Dr
- 2106 Oriole Dr
- 2007 Pine Martin Ct
- 2236 Sturnella Ln
- 1107 Melissa Way
- 1540 E Baseline Rd
- 1519 Powers Blvd
- 1543 Powers Blvd
- 0 Penwell Bridge Rd
- Lot 3 Penwell Bridge Rd
- 1613 Drummond Blvd
- 1611 Powers Blvd
- 1705 Drummond Blvd
- 127 River Keep Rd
- 3573 Spain Bridge Rd
- 301 Pearl Dr
- TBD Spain Bridge Rd
