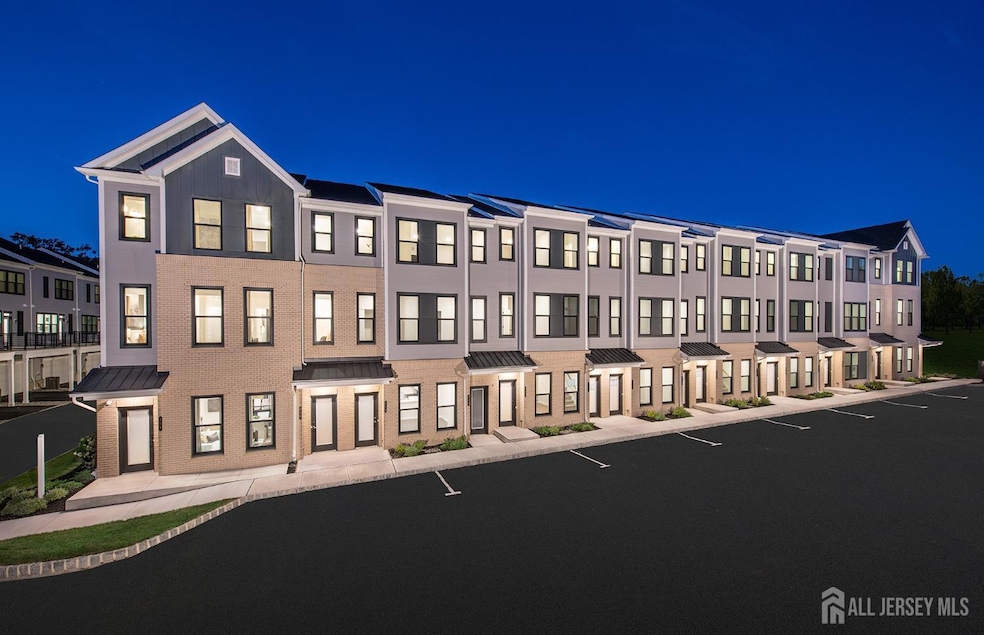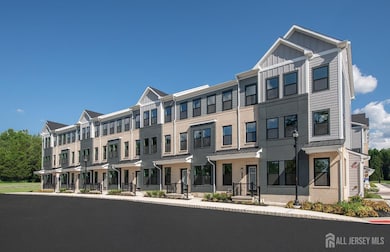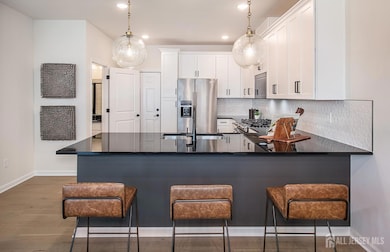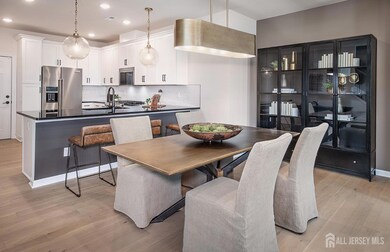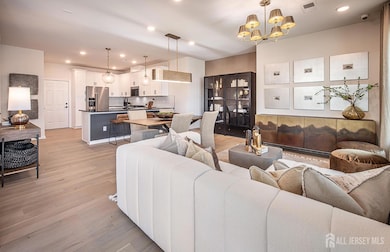
1108 Greenwich Dr West Windsor Township, NJ 08550
Highlights
- Contemporary Architecture
- Property is near public transit
- Granite Countertops
- Maurice Hawk Elementary School Rated A
- Wood Flooring
- 1 Car Attached Garage
About This Home
As of June 2025Welcome to the newest townhome community by Pulte Homes, nestled in the heart of Princeton Junction and West Windsor, New Jersey. A place where comfort, convenience and community come together. Imagine living in a beautifully designed townhome, where every detail is crafted to enhance your lifestyle. Our new townhomes offer modern living spaces, high-end finishes, and a variety of floorplans to suit your needs. Open-concept layouts, with top of the line appliances, and luxury master suites await you. Each home is built with the quality and craftsmanship that Pulte Homes is known for. For families, education is a top priority. West Windsor is home to some of the best schools in New Jersey. West Windsor-Plainsboro School District is renowned for its academic excellence, providing top-tier education from elementary through high school. Commuting is a breeze with the Princeton Junction Train Station located within the community offering direct access to NYC and Philadelphia. Major highways like Route 1 and the New Jersey Turnpike are also easily accessible, making travel convenient and efficient. At Pulte Homes, we believe in building more than just homes; we build communities! This home is currently under construction and similar Model Homes available to view. Anticipated closing in June 2025. Price now reflects the finalized design selections which include the Classic Calm Design bundle, Frameless Shower Door in the Owner's Suite and more. Ask for details. Model Homes available to tour.
Townhouse Details
Home Type
- Townhome
Est. Annual Taxes
- $16,801
Lot Details
- Southwest Facing Home
HOA Fees
- $237 Monthly HOA Fees
Parking
- 1 Car Attached Garage
- Garage Door Opener
- Driveway
- Additional Parking
- Open Parking
Home Design
- Contemporary Architecture
- Asphalt Roof
Interior Spaces
- 2-Story Property
- Entrance Foyer
- Family Room
- Combination Dining and Living Room
- Utility Room
- Laundry Room
Kitchen
- Eat-In Kitchen
- Gas Oven or Range
- Recirculated Exhaust Fan
- Microwave
- Dishwasher
- Kitchen Island
- Granite Countertops
Flooring
- Wood
- Carpet
- Ceramic Tile
Bedrooms and Bathrooms
- 2 Bedrooms
- Walk-In Closet
- 3 Full Bathrooms
- Dual Sinks
- Walk-in Shower
Location
- Property is near public transit
- Property is near shops
Utilities
- Forced Air Heating System
- Vented Exhaust Fan
- Hot Water Heating System
- Underground Utilities
- Gas Water Heater
Community Details
Overview
- Association fees include management fee, insurance, maintenance structure, snow removal, ground maintenance
Pet Policy
- Pets Allowed
Similar Homes in the area
Home Values in the Area
Average Home Value in this Area
Property History
| Date | Event | Price | Change | Sq Ft Price |
|---|---|---|---|---|
| 07/17/2025 07/17/25 | Price Changed | $3,500 | -7.9% | $3 / Sq Ft |
| 06/25/2025 06/25/25 | For Rent | $3,800 | 0.0% | -- |
| 06/16/2025 06/16/25 | Sold | $729,990 | 0.0% | -- |
| 03/13/2025 03/13/25 | Price Changed | $729,990 | -2.9% | -- |
| 02/21/2025 02/21/25 | For Sale | $751,965 | -- | -- |
Tax History Compared to Growth
Agents Affiliated with this Home
-
Kristina Hanley
K
Seller's Agent in 2025
Kristina Hanley
PULTE COMMUNITIES NJ LIMITED
(908) 766-7050
9 in this area
66 Total Sales
Map
Source: All Jersey MLS
MLS Number: 2509538R
- 1310 Parker Blvd
- 1314 Parker Blvd
- 1306 Parker Blvd
- 1308 Parker Blvd
- 1313 Parker Blvd
- 1305 Parker Blvd
- 614 Parker Blvd
- 805 Shay Ct
- 806 Shay Ct
- 714 Parker Blvd
- 302 Nash Ave
- 1 Culvert Dr Unit 108
- 13 Berkshire Dr
- 76 Cranbury Rd
- 14 Berrien Ave
- 16 Magpie Ln
- 80 W Shrewsbury Place
- 85 W Shrewsbury Place
- 45 Hawthorn Dr
- 12 Springwood Dr
