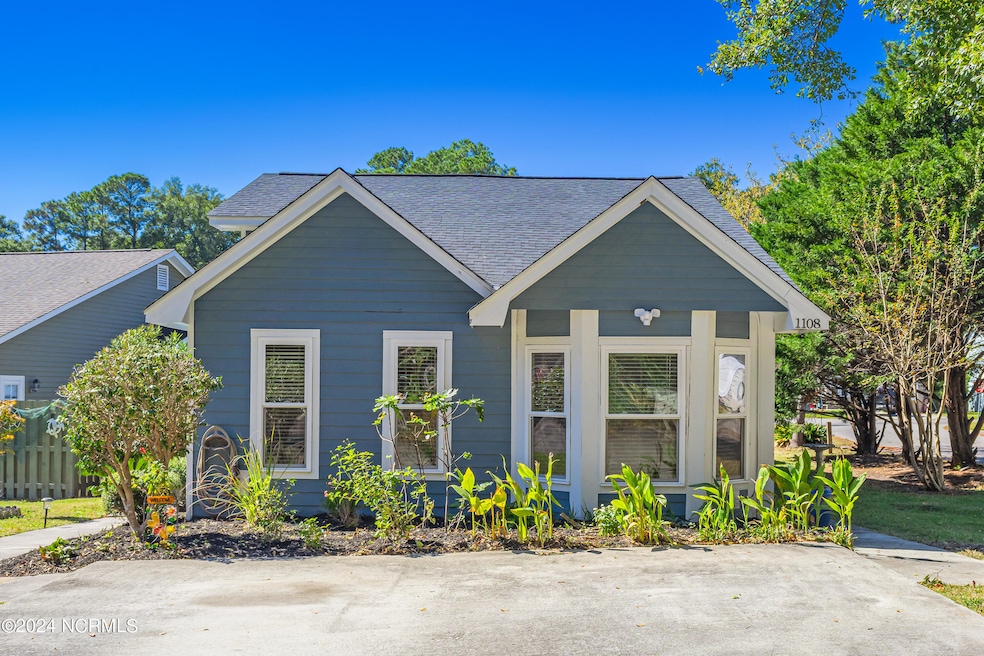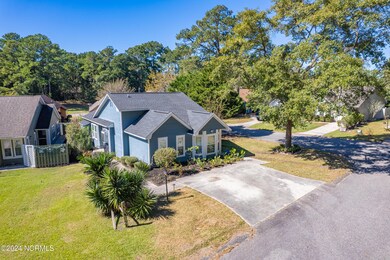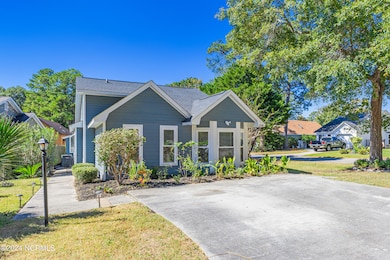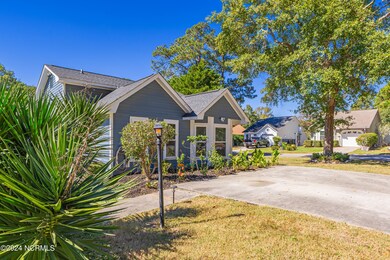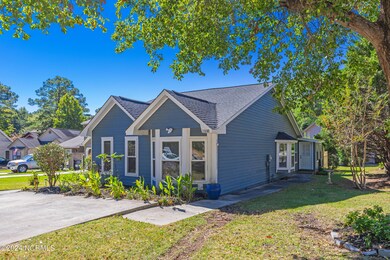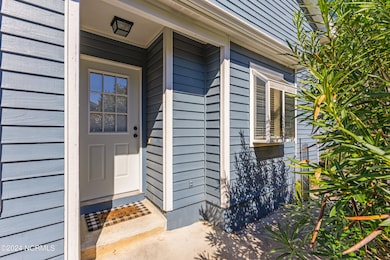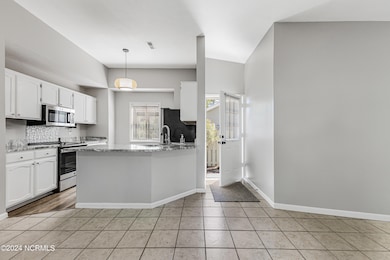
1108 Hidden Way SW Calabash, NC 28467
Highlights
- 1 Fireplace
- Corner Lot
- Community Pool
- Sun or Florida Room
- Solid Surface Countertops
- Fenced Yard
About This Home
As of June 2025Location, location, location!! Only minutes to Sunset Beach and downtown Calabash, this home is in a prime location to soak in the rays at the area's beaches during the afternoon and then enjoy a great dinner on the Calabash waterfront! Home has been freshly painted inside and out with a nice 3 bedroom/2 bath floor plan offering a spacious feel and lots of natural lighting. Kitchen has new stainless steel appliances, a gorgeous quartz countertop with breakfast bar and new LVP flooring. Huge master bedroom with sitting area, bay window and large walk-in closet. Living room has a vaulted ceiling, tile flooring, a nice dining area, gas log fireplace and opens nicely to the kitchen and Carolina room. Laundry room also has new LVP flooring and pull-down stairs to some great attic storage. Private fenced yard with a large patio and outside attached storage. Great corner lot location! Home has many new updates including an electric tankless water heater, new receptacles and switches, newer windows, and several ceiling fans and light fixtures have also been replaced. Low POA dues and a nice community pool! Home is move-in ready and waiting for you!
Last Agent to Sell the Property
RE/MAX at the Beach / Calabash License #205767 Listed on: 10/19/2024

Home Details
Home Type
- Single Family
Est. Annual Taxes
- $969
Year Built
- Built in 1988
Lot Details
- 3,398 Sq Ft Lot
- Lot Dimensions are 47x96x39x79
- Fenced Yard
- Corner Lot
- Property is zoned Ca-Pud
HOA Fees
- $50 Monthly HOA Fees
Home Design
- Slab Foundation
- Wood Frame Construction
- Architectural Shingle Roof
- Stick Built Home
- Composite Building Materials
Interior Spaces
- 1,382 Sq Ft Home
- 1-Story Property
- Ceiling Fan
- 1 Fireplace
- Blinds
- Combination Dining and Living Room
- Sun or Florida Room
Kitchen
- Range
- Dishwasher
- Solid Surface Countertops
- Disposal
Flooring
- Carpet
- Tile
- Luxury Vinyl Plank Tile
Bedrooms and Bathrooms
- 3 Bedrooms
- 2 Full Bathrooms
Laundry
- Laundry Room
- Dryer
- Washer
Attic
- Pull Down Stairs to Attic
- Partially Finished Attic
Parking
- 2 Parking Spaces
- Driveway
- Paved Parking
- Off-Street Parking
Outdoor Features
- Patio
- Outdoor Storage
Schools
- Jessie Mae Monroe Elementary School
- Shallotte Middle School
- West Brunswick High School
Utilities
- Heat Pump System
- Tankless Water Heater
- Fuel Tank
Listing and Financial Details
- Tax Lot 7
- Assessor Parcel Number 241ol007
Community Details
Overview
- Hidden Valley Poa, Phone Number (877) 672-2267
- Hidden Valley Subdivision
- Maintained Community
Recreation
- Community Pool
Ownership History
Purchase Details
Home Financials for this Owner
Home Financials are based on the most recent Mortgage that was taken out on this home.Purchase Details
Home Financials for this Owner
Home Financials are based on the most recent Mortgage that was taken out on this home.Purchase Details
Purchase Details
Similar Homes in the area
Home Values in the Area
Average Home Value in this Area
Purchase History
| Date | Type | Sale Price | Title Company |
|---|---|---|---|
| Warranty Deed | $258,000 | None Listed On Document | |
| Interfamily Deed Transfer | -- | Vylla Title | |
| Warranty Deed | -- | None Available | |
| Deed | $67,000 | -- |
Mortgage History
| Date | Status | Loan Amount | Loan Type |
|---|---|---|---|
| Open | $245,100 | New Conventional | |
| Previous Owner | $81,588 | FHA | |
| Previous Owner | $100,630 | FHA | |
| Previous Owner | $87,000 | Unknown | |
| Previous Owner | $78,000 | New Conventional |
Property History
| Date | Event | Price | Change | Sq Ft Price |
|---|---|---|---|---|
| 06/05/2025 06/05/25 | Sold | $258,000 | -4.4% | $187 / Sq Ft |
| 04/27/2025 04/27/25 | Pending | -- | -- | -- |
| 03/14/2025 03/14/25 | Price Changed | $269,900 | -3.6% | $195 / Sq Ft |
| 10/19/2024 10/19/24 | For Sale | $279,900 | -- | $203 / Sq Ft |
Tax History Compared to Growth
Tax History
| Year | Tax Paid | Tax Assessment Tax Assessment Total Assessment is a certain percentage of the fair market value that is determined by local assessors to be the total taxable value of land and additions on the property. | Land | Improvement |
|---|---|---|---|---|
| 2024 | $969 | $192,350 | $25,000 | $167,350 |
| 2023 | $857 | $192,350 | $25,000 | $167,350 |
| 2022 | $857 | $114,730 | $18,250 | $96,480 |
| 2021 | $857 | $114,730 | $18,250 | $96,480 |
| 2020 | $813 | $114,730 | $18,250 | $96,480 |
| 2019 | $813 | $18,590 | $18,250 | $340 |
| 2018 | $591 | $15,340 | $15,000 | $340 |
| 2017 | $591 | $15,340 | $15,000 | $340 |
| 2016 | $566 | $15,340 | $15,000 | $340 |
| 2015 | $566 | $81,410 | $15,000 | $66,410 |
| 2014 | $597 | $93,735 | $25,000 | $68,735 |
Agents Affiliated with this Home
-
Cheryl helmecki

Seller's Agent in 2025
Cheryl helmecki
RE/MAX at the Beach / Calabash
(910) 579-8666
80 in this area
211 Total Sales
-
Craig Helmecki
C
Seller Co-Listing Agent in 2025
Craig Helmecki
RE/MAX at the Beach / Calabash
(910) 393-9094
70 in this area
205 Total Sales
-
Team KBT Realty
T
Buyer's Agent in 2025
Team KBT Realty
Keller Williams Innovate-KBT
(910) 782-9100
14 in this area
513 Total Sales
Map
Source: Hive MLS
MLS Number: 100471910
APN: 241OL007
- 1052 Valley Dr
- 1059 Valley Dr
- 1061 Valley Dr
- 468 Goldenrod Terrace Unit Lot 60
- 1023 Meares St
- 9081 Beach Dr SW
- 1165 Beach Dr SW
- 1282 Beach Dr SW
- 1111 River Dr SW
- 938 Stanland St SW
- 932 River Dr SW
- 1169 Pine Bur Cir SW
- 1091 Wilson Ave
- 8977 Jennis Ave SW
- 1179 Pine Bur Cir SW
- 1127 Petty Dr
- 932 Charlotte Ave SW
- 929 Willow Place SW
- 925 Willow Place SW
- 1946 Indigo Cove Way
