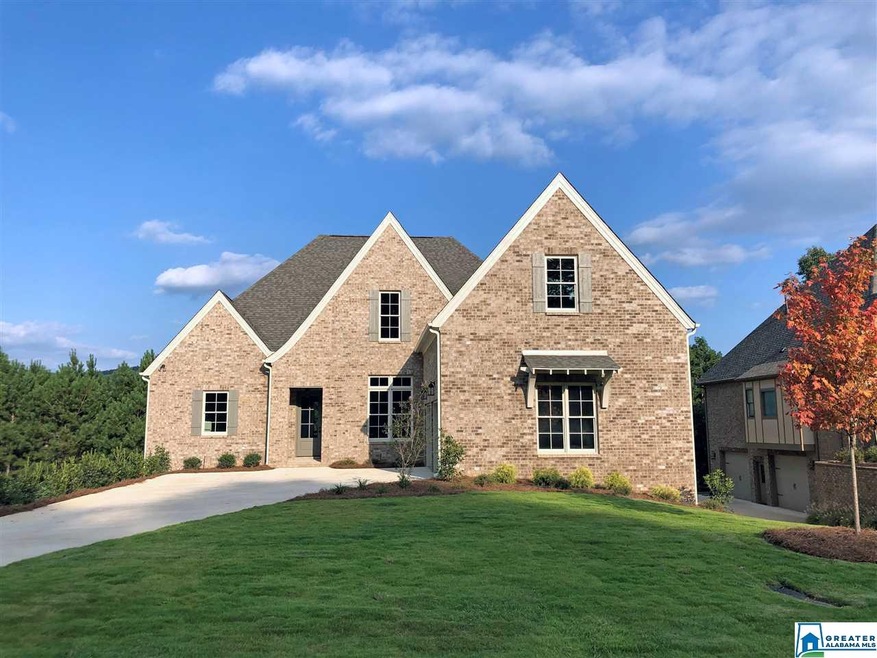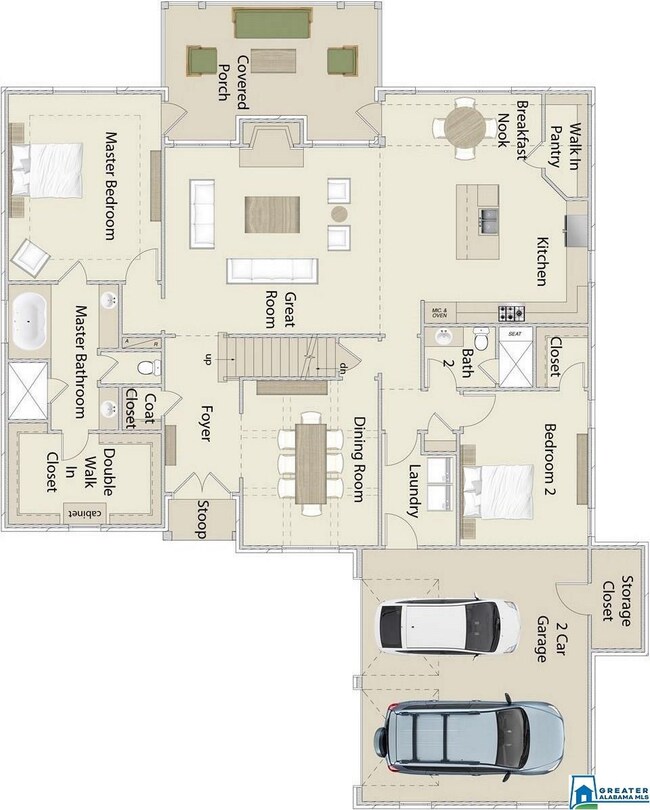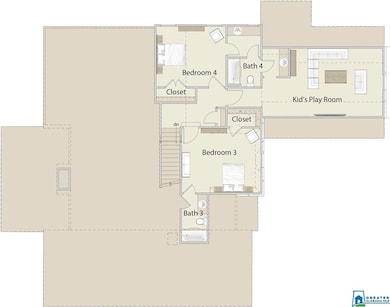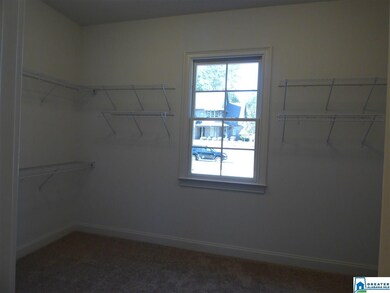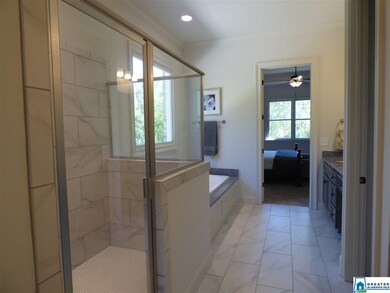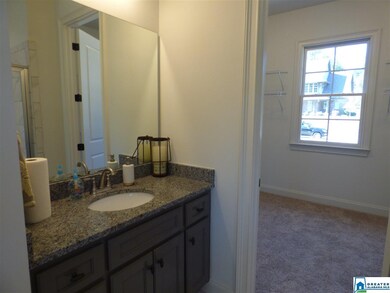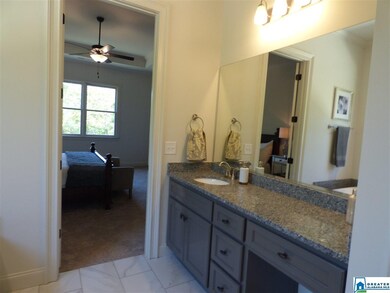
1108 Highland Village Trail Birmingham, AL 35242
North Shelby County NeighborhoodEstimated Value: $769,000 - $823,000
Highlights
- New Construction
- In Ground Pool
- Wood Flooring
- Mt. Laurel Elementary School Rated A
- Covered Deck
- Main Floor Primary Bedroom
About This Home
As of December 2019Parade of Homes Special promotion between 11/4/19-11/17/19 on this home: $10,000 off list price for an accepted non contingent contract closing before December 23, 2019. Finished Home. Walk out basement plan with 4 car garage with 2 on the main level and 2 in the basement. This Brookwood home is a 4 bedroom plus bonus room. Master and one guest bedroom on the main level and two bedrooms with two baths upstairs plus the bonus room. Basement will be unfinished with stubbed up for future bathroom. Open floor plan on a great lot if you are looking for no one to build beside you on the left or behind you.
Last Agent to Sell the Property
Carol Rindone
Eddleman Realty LLC Listed on: 10/01/2018
Home Details
Home Type
- Single Family
Est. Annual Taxes
- $2,123
Year Built
- Built in 2019 | New Construction
Lot Details
- 0.36 Acre Lot
- Sprinkler System
- Few Trees
HOA Fees
- $101 Monthly HOA Fees
Parking
- 4 Car Attached Garage
- Basement Garage
- Garage on Main Level
- Side Facing Garage
Home Design
- Ridge Vents on the Roof
- HardiePlank Siding
- Four Sided Brick Exterior Elevation
Interior Spaces
- 1.5-Story Property
- Crown Molding
- Smooth Ceilings
- Recessed Lighting
- Ventless Fireplace
- Gas Log Fireplace
- Double Pane Windows
- French Doors
- Living Room with Fireplace
- Dining Room
- Bonus Room
- Attic
Kitchen
- Electric Oven
- Gas Cooktop
- Built-In Microwave
- Dishwasher
- Stainless Steel Appliances
- Stone Countertops
- Disposal
Flooring
- Wood
- Carpet
- Tile
Bedrooms and Bathrooms
- 4 Bedrooms
- Primary Bedroom on Main
- Walk-In Closet
- 4 Full Bathrooms
- Split Vanities
- Separate Shower
- Linen Closet In Bathroom
Laundry
- Laundry Room
- Laundry on main level
- Washer and Electric Dryer Hookup
Unfinished Basement
- Basement Fills Entire Space Under The House
- Stubbed For A Bathroom
- Natural lighting in basement
Pool
- In Ground Pool
- Fence Around Pool
- Saltwater Pool
- Pool is Self Cleaning
Outdoor Features
- Covered Deck
- Patio
Utilities
- Heat Pump System
- Heating System Uses Gas
- Underground Utilities
- Gas Water Heater
Listing and Financial Details
- Tax Lot 1-1
- Assessor Parcel Number 09-2-03-0-002-001
Community Details
Overview
- Association fees include management fee
- Neighborhood Mgmt Association, Phone Number (205) 877-9400
Recreation
- Community Playground
- Community Pool
- Park
- Trails
Ownership History
Purchase Details
Home Financials for this Owner
Home Financials are based on the most recent Mortgage that was taken out on this home.Purchase Details
Similar Homes in the area
Home Values in the Area
Average Home Value in this Area
Purchase History
| Date | Buyer | Sale Price | Title Company |
|---|---|---|---|
| Chunn David A | $525,400 | None Available | |
| Eddleman Residential Llc | $1,643,200 | None Available |
Mortgage History
| Date | Status | Borrower | Loan Amount |
|---|---|---|---|
| Open | Chunn David A | $367,780 | |
| Previous Owner | Eddleman Residential Llc | $401,250 |
Property History
| Date | Event | Price | Change | Sq Ft Price |
|---|---|---|---|---|
| 12/23/2019 12/23/19 | Sold | $525,000 | -1.9% | $163 / Sq Ft |
| 11/17/2019 11/17/19 | Pending | -- | -- | -- |
| 12/09/2018 12/09/18 | Price Changed | $535,400 | +0.8% | $167 / Sq Ft |
| 10/01/2018 10/01/18 | For Sale | $530,900 | -- | $165 / Sq Ft |
Tax History Compared to Growth
Tax History
| Year | Tax Paid | Tax Assessment Tax Assessment Total Assessment is a certain percentage of the fair market value that is determined by local assessors to be the total taxable value of land and additions on the property. | Land | Improvement |
|---|---|---|---|---|
| 2024 | $3,364 | $76,460 | $0 | $0 |
| 2023 | $3,131 | $72,080 | $0 | $0 |
| 2022 | $2,782 | $64,160 | $0 | $0 |
| 2021 | $2,463 | $56,900 | $0 | $0 |
| 2020 | $2,350 | $53,420 | $0 | $0 |
| 2019 | $504 | $11,460 | $0 | $0 |
| 2017 | $504 | $11,460 | $0 | $0 |
| 2015 | $504 | $11,460 | $0 | $0 |
| 2014 | $436 | $9,900 | $0 | $0 |
Agents Affiliated with this Home
-

Seller's Agent in 2019
Carol Rindone
Eddleman Realty LLC
(205) 401-5500
-
Lauren Kozlowski

Buyer's Agent in 2019
Lauren Kozlowski
Keller Williams Realty Vestavia
(704) 453-3317
5 in this area
15 Total Sales
Map
Source: Greater Alabama MLS
MLS Number: 830174
APN: 09-2-03-0-002-001-000
- 3004 Highland Village Ridge
- 3017 Highland Village Ridge
- 1104 Norman Way
- 1037 Norman Way
- 1116 Dublin Way
- 173 Atlantic Ln
- 181 Atlantic Ln
- 128 Atlantic Ln
- 100 Atlantic Ln
- 104 Atlantic Ln
- 2994 Kelham Grove Way
- 2989 Kelham Grove Way
- 2982 Kelham Grove Way
- 1052 Glendale Dr
- 859 Calvert Cir
- 1249 Highland Village Trail
- 212 Olmsted St
- 1256 Highland Village Trail
- 2038 Stone Ridge Rd
- 846 Calvert Cir
- 1108 Highland Village Trail
- 1108 Highland Village Trail Unit 1
- 1104 Highland Village Trail
- 1104 Highland Village Trail Unit 2
- 1100 Highland Village Trail
- 1105 Highland Village Trail
- 1105 Highland Village Trail Unit 79
- 2005 Highland Village Bend
- 1121 Monaghan Dr
- 1121 Monaquan
- 1101 Highland Village Trail Unit 78
- 1101 Highland Village Trail
- 1117 Monaghan Dr
- 1080 Norman Way Unit 110
- 1080 Norman Way
- 1113 Monaghan Dr
- 1024 Norman Way Unit 92
- 1024 Norman Way
- 1032 Norman Way
- 2009 Highland Village Bend
