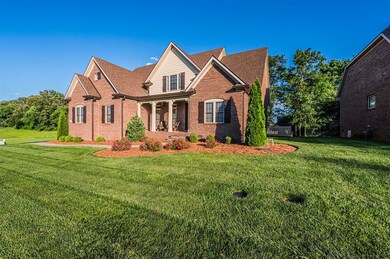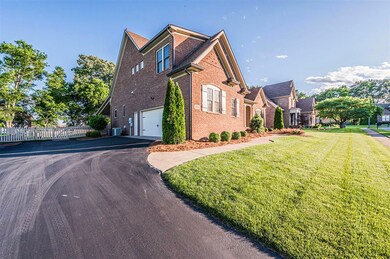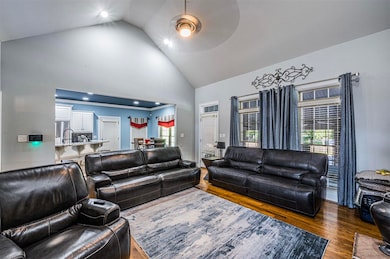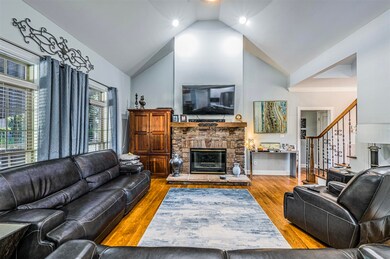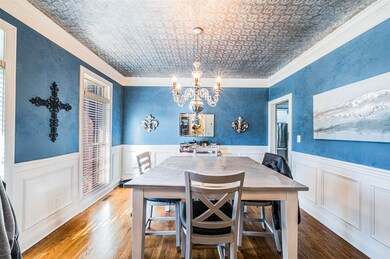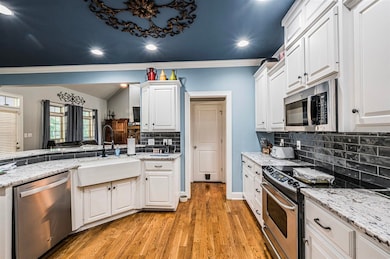
1108 Hunters Pointe Ln Bowling Green, KY 42104
McCoy Place NeighborhoodEstimated payment $4,049/month
Highlights
- Heated In Ground Pool
- Vaulted Ceiling
- Wood Flooring
- Rich Pond Elementary School Rated A-
- Traditional Architecture
- Main Floor Primary Bedroom
About This Home
Spacious 4-bedroom home with pool in sought-after Hunters Crossing. Welcome to this beautifully maintained 4-bedroom, 3 full bath, 2 half bath home in the desirable Hunters Crossing neighborhood. With 2,986 square feet of thoughtfully designed living space, this home combines timeless style with modern upgrades for comfortable, elegant living. Built in 2007 and extensively updated, the home features a fully remodeled kitchen (2021) with contemporary finishes and a luxurious primary bathroom renovation completed in 2024. Enjoy peace of mind with a new roof installed in 2019 and a new pool liner added in 2022. Step outside into your private oasis—an expansive fenced backyard complete with an in-ground pool featuring a 2023-installed automatic cover, ideal for summer relaxation. The covered rear porch offers the perfect setting for outdoor dining and entertaining year-round. Additional highlights include an irrigation system, generous living areas, and a well-designed layout perfect for families or those who love to host. Don’t miss this opportunity to own a move-in ready gem in one of the area's most sought-after communities! $4,000 carpet allowance.
Home Details
Home Type
- Single Family
Est. Annual Taxes
- $3,268
Year Built
- Built in 2007
Lot Details
- 0.35 Acre Lot
- Cul-De-Sac
- Back Yard Fenced
- Board Fence
- Landscaped
- Sprinkler System
- Street paved with bricks
Parking
- 2 Car Attached Garage
- Rear-Facing Garage
- Automatic Garage Door Opener
- Garage Door Opener
- Driveway
Home Design
- Traditional Architecture
- Brick Exterior Construction
- Block Foundation
- Dimensional Roof
- Shingle Roof
- Cement Siding
Interior Spaces
- 2,986 Sq Ft Home
- 2-Story Property
- Tray Ceiling
- Vaulted Ceiling
- Ceiling Fan
- Gas Log Fireplace
- Thermal Windows
- Vinyl Clad Windows
- Tilt-In Windows
- Drapes & Rods
- Blinds
- Window Screens
- Insulated Doors
- Family Room
- Formal Dining Room
- Crawl Space
- Storage In Attic
- Fire and Smoke Detector
- Laundry Room
Kitchen
- Breakfast Area or Nook
- Self-Cleaning Oven
- Electric Range
- Microwave
- Dishwasher
- Granite Countertops
- Disposal
Flooring
- Wood
- Carpet
- Laminate
- Tile
Bedrooms and Bathrooms
- 4 Bedrooms
- Primary Bedroom on Main
- Walk-In Closet
- Double Vanity
- Secondary bathroom tub or shower combo
- Bathtub
- Separate Shower
Outdoor Features
- Heated In Ground Pool
- Covered patio or porch
- Exterior Lighting
- Outdoor Gas Grill
Schools
- Jody Richards Elementary School
- South Warren Middle School
- South Warren High School
Utilities
- Forced Air Heating and Cooling System
- Furnace
- Heating System Uses Natural Gas
- Underground Utilities
- Natural Gas Water Heater
- High Speed Internet
- Phone Available
- Cable TV Available
Listing and Financial Details
- Assessor Parcel Number 042A-06A-265
Community Details
Overview
- Association Recreation Fee YN
- Hunters Crossing Subdivision
Security
- Building Fire Alarm
Map
Home Values in the Area
Average Home Value in this Area
Tax History
| Year | Tax Paid | Tax Assessment Tax Assessment Total Assessment is a certain percentage of the fair market value that is determined by local assessors to be the total taxable value of land and additions on the property. | Land | Improvement |
|---|---|---|---|---|
| 2024 | $3,268 | $365,000 | $0 | $0 |
| 2023 | $3,292 | $365,000 | $0 | $0 |
| 2022 | $3,084 | $365,000 | $0 | $0 |
| 2021 | $3,072 | $365,000 | $0 | $0 |
| 2020 | $3,083 | $365,000 | $0 | $0 |
| 2019 | $3,077 | $365,000 | $0 | $0 |
| 2018 | $3,063 | $365,000 | $0 | $0 |
| 2017 | $2,804 | $335,000 | $0 | $0 |
| 2015 | $2,752 | $335,000 | $0 | $0 |
| 2014 | $2,712 | $335,000 | $0 | $0 |
Property History
| Date | Event | Price | Change | Sq Ft Price |
|---|---|---|---|---|
| 05/27/2025 05/27/25 | For Sale | $674,900 | -- | $226 / Sq Ft |
Purchase History
| Date | Type | Sale Price | Title Company |
|---|---|---|---|
| Interfamily Deed Transfer | -- | None Available |
Mortgage History
| Date | Status | Loan Amount | Loan Type |
|---|---|---|---|
| Closed | $75,000 | New Conventional | |
| Closed | $220,000 | New Conventional |
Similar Homes in Bowling Green, KY
Source: Real Estate Information Services (REALTOR® Association of Southern Kentucky)
MLS Number: RA20252933
APN: 042A-06A-265
- 1155 Teal St
- 1171 Teal St
- 533 Summit Blvd
- 236 Grand Teton Way
- 634 Diamond Peak Dr
- 6525 Fortuna Ct
- 6529 Fortuna Ct
- 6468 Fortuna Ave
- 6518 Fortuna Ct
- 6526 Fortuna Ct
- 732 Hunters Pointe Ct
- 8629 & 8679 Nashville Rd
- 859 Mount Rainier Dr
- 460 Calumet Ct
- 6538 Fortuna Ave
- 6530 Fortuna Ave
- 38 Pikes Peak Way
- 10-4 Logistics Ct
- 732 Shetland Ave
- 6563 Night Horse Cir

