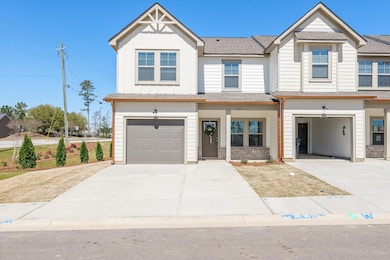
1108 Jolly Ln Grovetown, GA 30813
Estimated payment $1,980/month
Highlights
- New Construction
- Wood Flooring
- 1 Car Attached Garage
- Baker Place Elementary School Rated A
- Covered patio or porch
- Eat-In Kitchen
About This Home
Introducing PlanDwell's luxurious Seabrook plan, a perfect blend of elegance and modern living. This stunning home offers 3 bedrooms, 2.5 baths, and a single-car garage, complete with fully landscaped yards and charming covered front and back porches.Step inside and experience the refined details, including heavy molding and exquisite trim around every window, along with crown molding in the kitchen, great room, and flex/dining room. Designer Evacore waterproof flooring flowing throughout the main living areas.The gourmet kitchen impresses with its open layout, quartz countertops, oversized island, designer backsplash, and stainless-steel appliances. Natural light pours into the spacious great room, creating an inviting atmosphere. This open plan is ideal for entertaining! Ascend the hardwood treads to the luxurious owner's suite, a personal retreat showcasing a large designer walk-in closet, an en-suite bath with a tile surround shower, double vanity with quartz countertops, framed mirrors, and ceramic tile flooring. Two additional serene bedrooms share a second full bath, also featuring ceramic tile flooring and quartz countertops. Each bedroom is outfitted with plush designer carpeting and an upgraded pad for extra comfort.This home is thoughtfully equipped with a pre-wired home package including Cat5 internet and cable wiring. Ideally located near major highways, shopping, dining, the medical district, and highly desirable Columbia County schools, this home offers both luxury and convenience. Call today for details and ask about additional savings with our preferred lender. Estimated date of completion June 2025 PHOTOS OF ARE LIKE HOME AND NOT THE HOME LISTED. PLEASE CONTACT SITE REALTOR FOR COMPLETION STAGE OF THE HOME.
Townhouse Details
Home Type
- Townhome
Year Built
- Built in 2024 | New Construction
Lot Details
- Fenced
- Landscaped
- Front and Back Yard Sprinklers
HOA Fees
- $100 Monthly HOA Fees
Parking
- 1 Car Attached Garage
- Garage Door Opener
Home Design
- 2-Story Property
- Slab Foundation
- Composition Roof
- HardiePlank Type
Interior Spaces
- 1,635 Sq Ft Home
- Ceiling Fan
- Blinds
- Entrance Foyer
- Living Room
- Dining Room
- Pull Down Stairs to Attic
- Washer and Electric Dryer Hookup
Kitchen
- Eat-In Kitchen
- Electric Range
- Built-In Microwave
- Dishwasher
- Kitchen Island
- Disposal
Flooring
- Wood
- Carpet
- Ceramic Tile
- Luxury Vinyl Tile
Bedrooms and Bathrooms
- 3 Bedrooms
- Primary Bedroom Upstairs
- Walk-In Closet
Home Security
Outdoor Features
- Covered patio or porch
Schools
- Lewiston Elementary School
- Columbia Middle School
- Grovetown High School
Utilities
- Forced Air Heating and Cooling System
- Water Heater
Listing and Financial Details
- Tax Lot 2
Community Details
Overview
- Built by PlandDwell Homes
- Warriors Walk Subdivision
Security
- Fire and Smoke Detector
Map
Home Values in the Area
Average Home Value in this Area
Property History
| Date | Event | Price | Change | Sq Ft Price |
|---|---|---|---|---|
| 05/27/2025 05/27/25 | For Sale | $284,900 | -- | $174 / Sq Ft |
Similar Homes in Grovetown, GA
Source: REALTORS® of Greater Augusta
MLS Number: 542378
- 1128 Jolly Ln
- 1116 Jolly Ln
- 614 Hope St
- 624 Hope St
- 618 Hope St
- 626 Hope St
- 616 Hope St
- 5360 Nikki Way
- 4804 High Meadows Dr
- 4801 High Meadows Dr
- 5424 Texel Ln
- 5416 Texel Ln
- 5411 Texell Ln
- 707 Ronaldsay Rd
- 239 Dublin Loop
- 242 Dublin Loop
- 117 Boreray Dr
- 711 Ronaldsay Rd
- 3927 Griese Ln
- 715 Ronaldsay Rd






