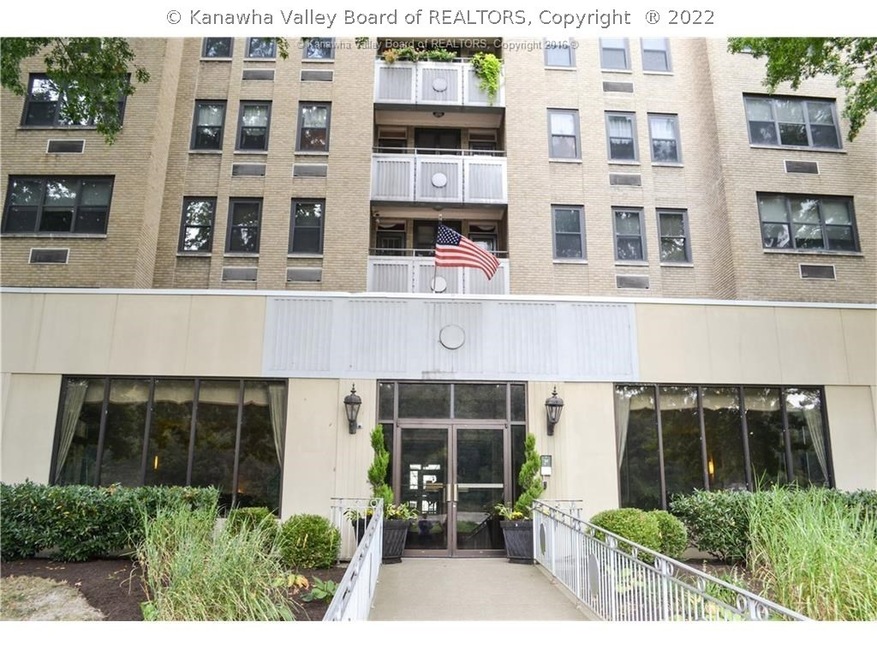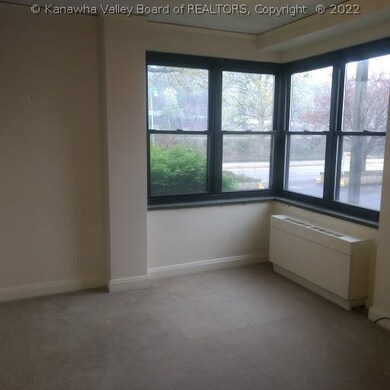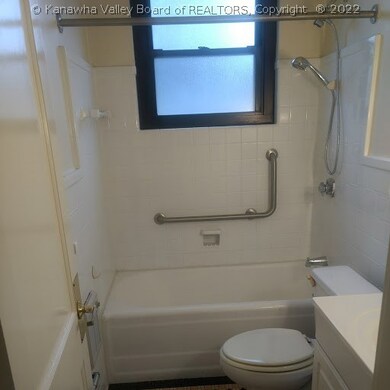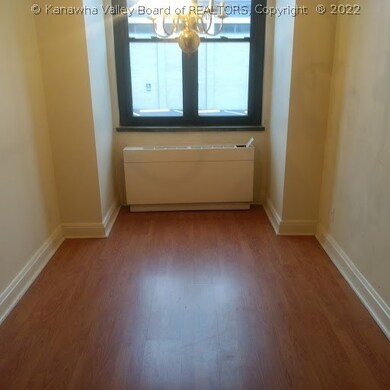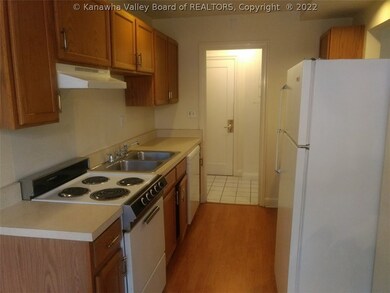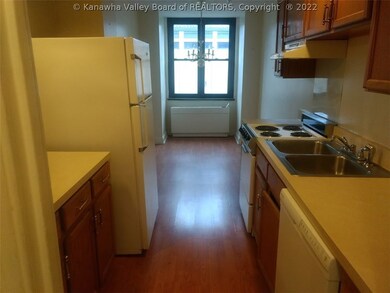
1108 Kanawha Blvd E Unit 502 Charleston, WV 25301
Downtown Charleston NeighborhoodEstimated Value: $214,654 - $249,000
Highlights
- River View
- Wood Flooring
- Cooling System Mounted In Outer Wall Opening
- Waterfront
- Breakfast Area or Nook
- Wall Furnace
About This Home
As of June 2018Asking price was for remodeled unit. This unit sold AS-IS so that is the reason for the reduced price.
Last Agent to Sell the Property
Berkshire Hathaway HS GER License #0026396 Listed on: 01/26/2018

Property Details
Home Type
- Condominium
Est. Annual Taxes
- $2,776
Year Built
- Built in 1933
Lot Details
- Waterfront
HOA Fees
- $1,036 Monthly HOA Fees
Parking
- Parking Pad
Home Design
- Flat Roof Shape
- Brick Exterior Construction
- Plaster
Interior Spaces
- 1,705 Sq Ft Home
- 1-Story Property
- Insulated Windows
- River Views
Kitchen
- Breakfast Area or Nook
- Eat-In Kitchen
Flooring
- Wood
- Carpet
Bedrooms and Bathrooms
- 3 Bedrooms
- 2 Full Bathrooms
Schools
- Piedmont Elementary School
- Horace Mann Middle School
- Capital High School
Utilities
- Cooling System Mounted In Outer Wall Opening
- Wall Furnace
Listing and Financial Details
- Assessor Parcel Number 11-0013-0044-0000-0000
Ownership History
Purchase Details
Home Financials for this Owner
Home Financials are based on the most recent Mortgage that was taken out on this home.Similar Homes in Charleston, WV
Home Values in the Area
Average Home Value in this Area
Purchase History
| Date | Buyer | Sale Price | Title Company |
|---|---|---|---|
| White Tessa M | $195,000 | Attorney |
Mortgage History
| Date | Status | Borrower | Loan Amount |
|---|---|---|---|
| Open | White Tessa M | $220,000 |
Property History
| Date | Event | Price | Change | Sq Ft Price |
|---|---|---|---|---|
| 06/27/2018 06/27/18 | Sold | $195,000 | -42.4% | $114 / Sq Ft |
| 05/28/2018 05/28/18 | Pending | -- | -- | -- |
| 01/26/2018 01/26/18 | For Sale | $338,295 | -- | $198 / Sq Ft |
Tax History Compared to Growth
Tax History
| Year | Tax Paid | Tax Assessment Tax Assessment Total Assessment is a certain percentage of the fair market value that is determined by local assessors to be the total taxable value of land and additions on the property. | Land | Improvement |
|---|---|---|---|---|
| 2024 | $1,645 | $102,240 | $5,940 | $96,300 |
| 2023 | $1,810 | $112,500 | $5,940 | $106,560 |
| 2022 | $1,830 | $113,760 | $5,940 | $107,820 |
| 2021 | $1,823 | $113,760 | $5,940 | $107,820 |
| 2020 | $1,827 | $115,020 | $5,940 | $109,080 |
| 2019 | $1,836 | $116,280 | $5,940 | $110,340 |
| 2018 | $3,321 | $116,280 | $5,940 | $110,340 |
| 2017 | $0 | $60 | $60 | $0 |
Agents Affiliated with this Home
-
Mike Callaghan

Seller's Agent in 2018
Mike Callaghan
Berkshire Hathaway HS GER
(304) 444-1370
5 Total Sales
-
Joe Romeo

Seller Co-Listing Agent in 2018
Joe Romeo
Berkshire Hathaway HS GER
(304) 415-0607
8 Total Sales
-
David Bailey
D
Buyer's Agent in 2018
David Bailey
Selling WV-Real Estate Profess
(304) 437-7355
3 in this area
87 Total Sales
Map
Source: Kanawha Valley Board of REALTORS®
MLS Number: 220202
APN: 20-11- 13-0044.0502
- 12 Arlington Ct
- 816 Kanawha Blvd E Unit 4N
- 814 Virginia St E Unit 15
- 814 Virginia St E Unit 14
- 814 Virginia St E Unit 9
- 814 Virginia St E Unit 4
- 109 Capitol St Unit 400
- 1313 Lee St E Unit 233
- 1313 Lee St E Unit 231
- 1313 Lee St E Unit 102A
- 1 Bougemont #Lot 1 Rd
- 2 Bougemont #Lot 2 Rd
- 1406 Lee St E
- 1223 Staunton Rd
- 1505 Lee St E
- 927 Ridgemont Rd
- 0 Ridgeway Rd
- 1526 Kanawha Blvd E
- 613 Ruffner Ave
- 1542 Quarrier St
- 1108 Kanawha Blvd E Unit 603
- 1108 Kanawha Blvd E Unit 604
- 1108 Kanawha Blvd E Unit 603
- 1108 Kanawha Blvd E Unit 103 Model Unit
- 1108 Kanawha Blvd E Unit 602
- 1108 Kanawha Blvd E Unit 403
- 1108 Kanawha Blvd E Unit 802
- 1108 Kanawha Blvd E Unit 701
- 1108 Kanawha Blvd E Unit 601
- 1108 Kanawha Blvd E Unit 401
- 1108 Kanawha Blvd E Unit 803
- 1108 Kanawha Blvd E Unit 502
- 1108 Kanawha Blvd E Unit 106
- 1108 Kanawha Blvd E Unit 402
- 1108 Kanawha Blvd E Unit 205
- 1108 Kanawha Blvd E Unit 501
- 1108 Kanawha Blvd E Unit 203
- 1108 Kanawha Blvd E Unit 202
