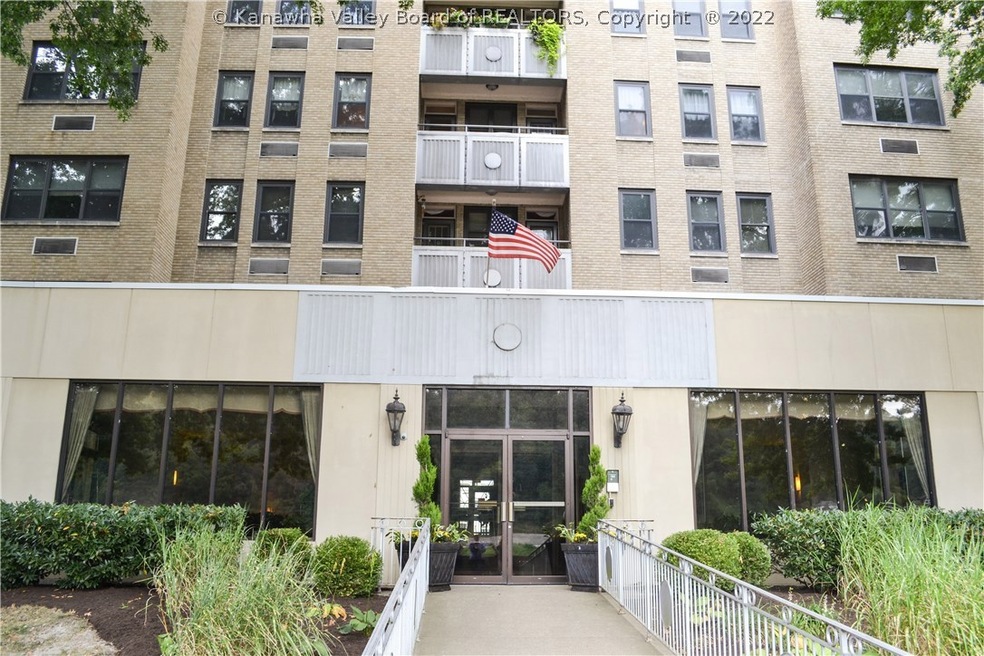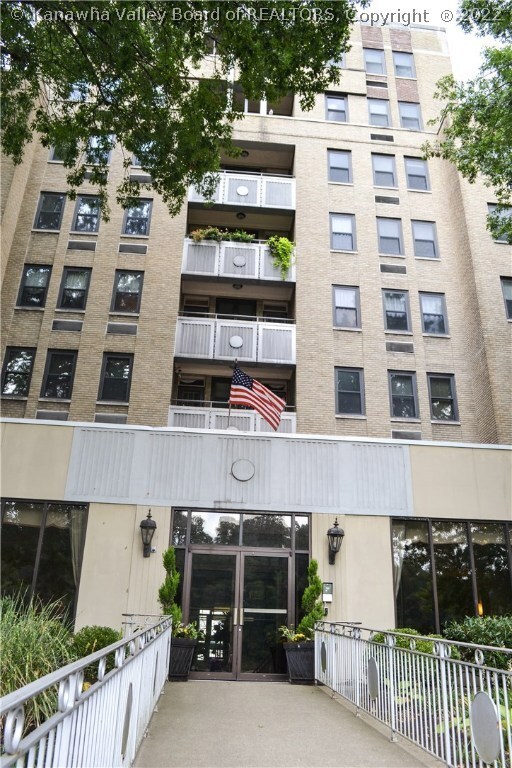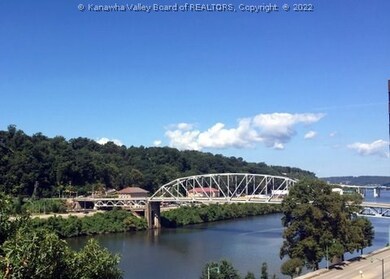
1108 Kanawha Blvd E Unit 701 Charleston, WV 25301
Downtown Charleston NeighborhoodEstimated Value: $222,000 - $403,000
Highlights
- River View
- 0.85 Acre Lot
- Porch
- Waterfront
- Wood Flooring
- Eat-In Kitchen
About This Home
As of February 2016Fulfill your dream of a worry-free, convenient life in a totally renovated 1, 2 or 3 BDRM home. Price includes choice of cabinets, flooring, paint and more. Enjoy common areas to exercise, entertain and relax.
Last Agent to Sell the Property
Cheri Callaghan
Berkshire Hathaway HS GER License #0026472 Listed on: 01/18/2016

Property Details
Home Type
- Condominium
Est. Annual Taxes
- $2,852
Year Built
- Built in 1933
Lot Details
- Waterfront
HOA Fees
- $548 Monthly HOA Fees
Parking
- Parking Pad
Home Design
- Flat Roof Shape
- Brick Exterior Construction
Interior Spaces
- 1,185 Sq Ft Home
- 1-Story Property
- Insulated Windows
- River Views
- Home Security System
Kitchen
- Eat-In Kitchen
- Electric Range
- Dishwasher
- Disposal
Flooring
- Wood
- Ceramic Tile
Bedrooms and Bathrooms
- 2 Bedrooms
Outdoor Features
- Patio
- Porch
Schools
- Piedmont Elementary School
- Horace Mann Middle School
- Capital High School
Utilities
- Cooling System Mounted In Outer Wall Opening
- Wall Furnace
- Cable TV Available
Community Details
- Fire and Smoke Detector
Listing and Financial Details
- Assessor Parcel Number 11-0013-0044-0000-0000
Similar Homes in Charleston, WV
Home Values in the Area
Average Home Value in this Area
Property History
| Date | Event | Price | Change | Sq Ft Price |
|---|---|---|---|---|
| 02/24/2016 02/24/16 | Sold | $329,000 | -6.0% | $278 / Sq Ft |
| 01/25/2016 01/25/16 | Pending | -- | -- | -- |
| 01/18/2016 01/18/16 | For Sale | $349,900 | -- | $295 / Sq Ft |
Tax History Compared to Growth
Tax History
| Year | Tax Paid | Tax Assessment Tax Assessment Total Assessment is a certain percentage of the fair market value that is determined by local assessors to be the total taxable value of land and additions on the property. | Land | Improvement |
|---|---|---|---|---|
| 2024 | $3,102 | $192,780 | $4,500 | $188,280 |
| 2023 | $3,102 | $192,780 | $4,500 | $188,280 |
| 2022 | $3,137 | $194,940 | $4,500 | $190,440 |
| 2021 | $3,124 | $194,940 | $4,500 | $190,440 |
| 2020 | $3,133 | $197,220 | $4,500 | $192,720 |
| 2019 | $3,149 | $199,440 | $4,500 | $194,940 |
| 2018 | $5,696 | $199,440 | $4,500 | $194,940 |
| 2017 | $0 | $60 | $60 | $0 |
Agents Affiliated with this Home
-
C
Seller's Agent in 2016
Cheri Callaghan
Berkshire Hathaway HS GER
(304) 346-0300
-
Kresta Hill

Buyer's Agent in 2016
Kresta Hill
Berkshire Hathaway HS GER
(304) 687-8582
2 in this area
356 Total Sales
Map
Source: Kanawha Valley Board of REALTORS®
MLS Number: 202627
APN: 20-11- 13-0044.0701
- 12 Arlington Ct
- 816 Kanawha Blvd E Unit 4N
- 814 Virginia St E Unit 15
- 814 Virginia St E Unit 14
- 814 Virginia St E Unit 9
- 814 Virginia St E Unit 4
- 109 Capitol St Unit 400
- 1313 Lee St E Unit 233
- 1313 Lee St E Unit 231
- 1313 Lee St E Unit 102A
- 1 Bougemont #Lot 1 Rd
- 2 Bougemont #Lot 2 Rd
- 1406 Lee St E
- 1223 Staunton Rd
- 1505 Lee St E
- 927 Ridgemont Rd
- 0 Ridgeway Rd
- 1526 Kanawha Blvd E
- 613 Ruffner Ave
- 1542 Quarrier St
- 1108 Kanawha Blvd E Unit 603
- 1108 Kanawha Blvd E Unit 604
- 1108 Kanawha Blvd E Unit 603
- 1108 Kanawha Blvd E Unit 103 Model Unit
- 1108 Kanawha Blvd E Unit 602
- 1108 Kanawha Blvd E Unit 403
- 1108 Kanawha Blvd E Unit 802
- 1108 Kanawha Blvd E Unit 701
- 1108 Kanawha Blvd E Unit 601
- 1108 Kanawha Blvd E Unit 401
- 1108 Kanawha Blvd E Unit 803
- 1108 Kanawha Blvd E Unit 502
- 1108 Kanawha Blvd E Unit 106
- 1108 Kanawha Blvd E Unit 402
- 1108 Kanawha Blvd E Unit 205
- 1108 Kanawha Blvd E Unit 501
- 1108 Kanawha Blvd E Unit 203
- 1108 Kanawha Blvd E Unit 202


