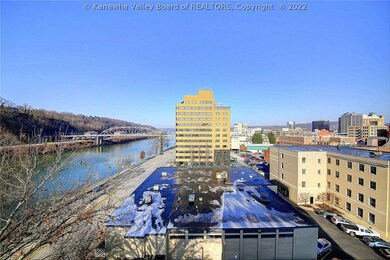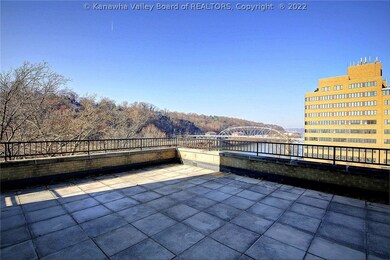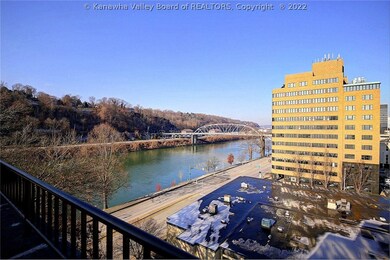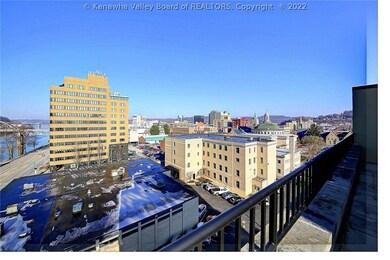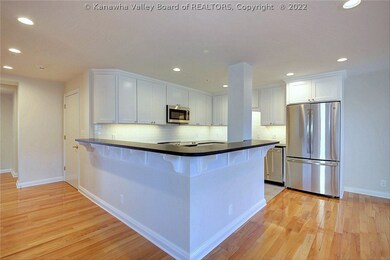
1108 Kanawha Blvd E Unit 702 Charleston, WV 25301
Downtown Charleston NeighborhoodEstimated Value: $225,000 - $445,000
Highlights
- River View
- Cooling System Mounted In Outer Wall Opening
- Wall Furnace
- Wood Flooring
About This Home
As of December 2019Magical views from the seventh floor! This amazing condo features a huge patio that is accessed from the living room and master suite with views of the river and downtown. Completely updated throughout with beautiful hardwoods. new paint, kitchen and baths. This unit offers access to the beautiful common areas, fenced & gated parking and your HOA fees cover water, sewer, trash, electric, building maintenance and insurance.
Property Details
Home Type
- Condominium
Est. Annual Taxes
- $3,211
Year Built
- Built in 1938
Lot Details
- 0.85
HOA Fees
- $960 Monthly HOA Fees
Parking
- Parking Pad
Home Design
- Flat Roof Shape
- Brick Exterior Construction
- Plaster
Interior Spaces
- 1,579 Sq Ft Home
- 1-Story Property
- Insulated Windows
- River Views
Flooring
- Wood
- Carpet
- Ceramic Tile
Bedrooms and Bathrooms
- 2 Bedrooms
Schools
- Piedmont Elementary School
- Horace Mann Middle School
- Capital High School
Utilities
- Cooling System Mounted In Outer Wall Opening
- Wall Furnace
Listing and Financial Details
- Assessor Parcel Number 11-0013-0044-0000-0000
Ownership History
Purchase Details
Home Financials for this Owner
Home Financials are based on the most recent Mortgage that was taken out on this home.Similar Homes in Charleston, WV
Home Values in the Area
Average Home Value in this Area
Purchase History
| Date | Buyer | Sale Price | Title Company |
|---|---|---|---|
| Porth William C | $367,000 | None Available |
Mortgage History
| Date | Status | Borrower | Loan Amount |
|---|---|---|---|
| Open | Porth William C | $293,600 |
Property History
| Date | Event | Price | Change | Sq Ft Price |
|---|---|---|---|---|
| 12/11/2019 12/11/19 | Sold | $367,000 | -6.9% | $232 / Sq Ft |
| 11/11/2019 11/11/19 | Pending | -- | -- | -- |
| 12/13/2018 12/13/18 | For Sale | $394,000 | -- | $250 / Sq Ft |
Tax History Compared to Growth
Tax History
| Year | Tax Paid | Tax Assessment Tax Assessment Total Assessment is a certain percentage of the fair market value that is determined by local assessors to be the total taxable value of land and additions on the property. | Land | Improvement |
|---|---|---|---|---|
| 2024 | $3,206 | $199,260 | $5,520 | $193,740 |
| 2023 | $3,536 | $219,780 | $5,520 | $214,260 |
| 2022 | $3,536 | $219,780 | $5,520 | $214,260 |
| 2021 | $3,522 | $219,780 | $5,520 | $214,260 |
| 2020 | $3,450 | $108,600 | $5,520 | $103,080 |
| 2019 | $3,467 | $109,800 | $5,520 | $104,280 |
| 2018 | $3,136 | $109,800 | $5,520 | $104,280 |
| 2017 | $0 | $60 | $60 | $0 |
Agents Affiliated with this Home
-
Margo Teeter

Seller's Agent in 2019
Margo Teeter
Old Colony
(304) 552-6883
22 in this area
353 Total Sales
-
Jane Shepherd
J
Buyer's Agent in 2019
Jane Shepherd
Beattie-Firth Inc
19 Total Sales
Map
Source: Kanawha Valley Board of REALTORS®
MLS Number: 227399
APN: 20-11- 13-0044.0702
- 12 Arlington Ct
- 816 Kanawha Blvd E Unit 4N
- 814 Virginia St E Unit 15
- 814 Virginia St E Unit 14
- 814 Virginia St E Unit 9
- 814 Virginia St E Unit 4
- 109 Capitol St Unit 400
- 1313 Lee St E Unit 233
- 1313 Lee St E Unit 231
- 1313 Lee St E Unit 102A
- 1 Bougemont #Lot 1 Rd
- 2 Bougemont #Lot 2 Rd
- 1406 Lee St E
- 1223 Staunton Rd
- 1505 Lee St E
- 927 Ridgemont Rd
- 0 Ridgeway Rd
- 1526 Kanawha Blvd E
- 613 Ruffner Ave
- 1542 Quarrier St
- 1108 Kanawha Blvd E Unit 603
- 1108 Kanawha Blvd E Unit 604
- 1108 Kanawha Blvd E Unit 603
- 1108 Kanawha Blvd E Unit 103 Model Unit
- 1108 Kanawha Blvd E Unit 602
- 1108 Kanawha Blvd E Unit 403
- 1108 Kanawha Blvd E Unit 802
- 1108 Kanawha Blvd E Unit 701
- 1108 Kanawha Blvd E Unit 601
- 1108 Kanawha Blvd E Unit 401
- 1108 Kanawha Blvd E Unit 803
- 1108 Kanawha Blvd E Unit 502
- 1108 Kanawha Blvd E Unit 106
- 1108 Kanawha Blvd E Unit 402
- 1108 Kanawha Blvd E Unit 205
- 1108 Kanawha Blvd E Unit 501
- 1108 Kanawha Blvd E Unit 203
- 1108 Kanawha Blvd E Unit 202

