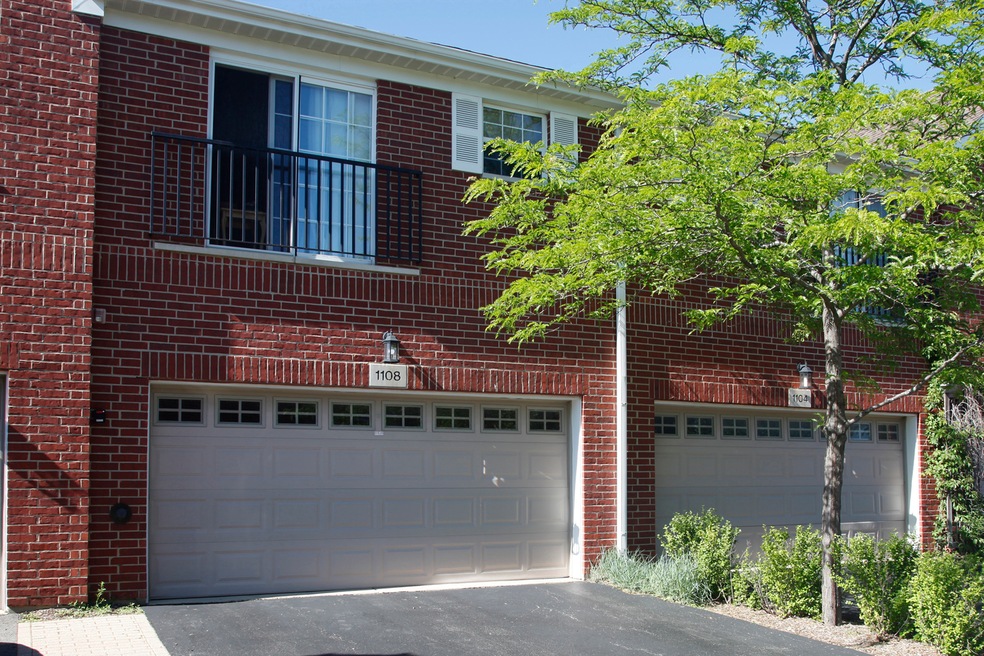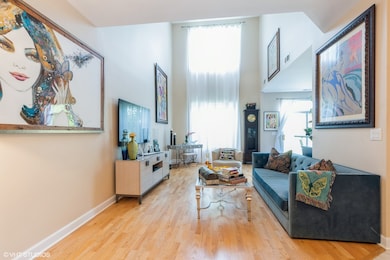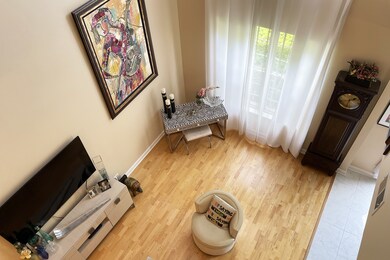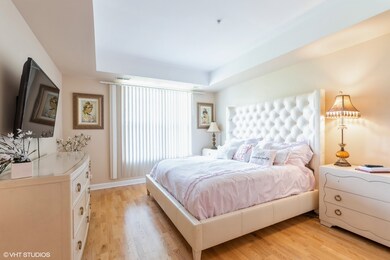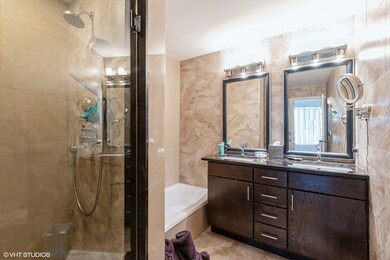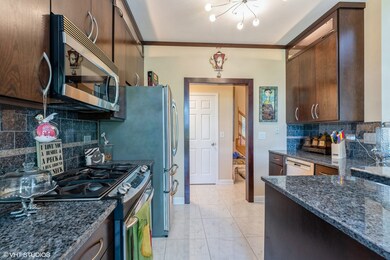
1108 Kensington Dr Unit 21B2 Northbrook, IL 60062
Estimated Value: $454,000 - $494,930
Highlights
- Waterfront
- Wood Flooring
- Stainless Steel Appliances
- Wescott Elementary School Rated A
- Main Floor Bedroom
- 2 Car Attached Garage
About This Home
As of August 2021Just bring your belongings to this totally finished home!! Fabulously updated townhome in prime Northbrook Greens location with a gorgeous pond view! This beautiful home is enhanced by the open floor plan and a dramatic two story living room. Sharp looking espresso color 42" kitchen cabinets with a granite countertops and stainless steel appliances. Very quiet, top of the line Bosh dishwasher and a walk in pantry. Generous size master suite with walk in closet located on desirable main floor leading to a luxury bathroom with a granite double vanity, extra wide separate shower and a soak in tub. Gleaming hardwood floors through out and a glass balusters staircase. Enjoy this ideal location near the shopping center, restaurants, grocery stores, major highways, Metra and Glen. Northbrook's award winning school districts!
Last Agent to Sell the Property
@properties Christie's International Real Estate License #475181311 Listed on: 06/16/2021

Townhouse Details
Home Type
- Townhome
Est. Annual Taxes
- $5,132
Year Built
- Built in 2002
Lot Details
- 19
HOA Fees
- $420 Monthly HOA Fees
Parking
- 2 Car Attached Garage
- Driveway
- Parking Included in Price
Home Design
- Brick Exterior Construction
- Asphalt Roof
- Concrete Perimeter Foundation
Interior Spaces
- 1,500 Sq Ft Home
- 2-Story Property
- Entrance Foyer
- Wood Flooring
Kitchen
- Range
- Microwave
- Dishwasher
- Stainless Steel Appliances
- Disposal
Bedrooms and Bathrooms
- 3 Bedrooms
- 3 Potential Bedrooms
- Main Floor Bedroom
Laundry
- Laundry on main level
- Dryer
- Washer
Schools
- Wescott Elementary School
- Maple Middle School
- Glenbrook North High School
Utilities
- Central Air
- Heating System Uses Natural Gas
- Lake Michigan Water
Additional Features
- Patio
- Waterfront
Listing and Financial Details
- Homeowner Tax Exemptions
Community Details
Overview
- Association fees include water, parking, insurance, exterior maintenance, lawn care, snow removal
- Property Manager Association, Phone Number (312) 475-9400
- Northbrook Greens Subdivision
- Property managed by Advantage
Pet Policy
- Dogs and Cats Allowed
Security
- Resident Manager or Management On Site
Ownership History
Purchase Details
Home Financials for this Owner
Home Financials are based on the most recent Mortgage that was taken out on this home.Purchase Details
Home Financials for this Owner
Home Financials are based on the most recent Mortgage that was taken out on this home.Purchase Details
Home Financials for this Owner
Home Financials are based on the most recent Mortgage that was taken out on this home.Similar Homes in the area
Home Values in the Area
Average Home Value in this Area
Purchase History
| Date | Buyer | Sale Price | Title Company |
|---|---|---|---|
| Ryzhenkov Iaroslav | $425,000 | Proper Title | |
| Lyubomirova Laura A | -- | Servicelink | |
| Lyubomirova Gennadiy | $321,500 | Ticor Title Insurance Compan |
Mortgage History
| Date | Status | Borrower | Loan Amount |
|---|---|---|---|
| Open | Ryzhenkov Iaroslav | $403,000 | |
| Previous Owner | Lyubomirova Laura A | $295,200 | |
| Previous Owner | Lyubomirova Gennadiy | $294,000 | |
| Previous Owner | Lyubomirova Larisa | $290,000 | |
| Previous Owner | Lyubomirova Larisa | $290,000 | |
| Previous Owner | Lyubomirov Gennadiy | $284,000 | |
| Previous Owner | Lyubomirov Gennadiy | $284,000 | |
| Previous Owner | Lyubomirov Gennadiy | $284,000 | |
| Previous Owner | Lyubomirov Gennadily | $284,000 | |
| Previous Owner | Lyubomirov Gennadiy | $275,000 | |
| Previous Owner | Lyubomirov Gennadiy | $275,000 | |
| Previous Owner | Lyubomirov Gennadiy | $275,000 | |
| Previous Owner | Lyubomirova Gennadiy | $275,000 |
Property History
| Date | Event | Price | Change | Sq Ft Price |
|---|---|---|---|---|
| 08/18/2021 08/18/21 | Sold | $425,000 | -2.2% | $283 / Sq Ft |
| 07/10/2021 07/10/21 | Pending | -- | -- | -- |
| 06/16/2021 06/16/21 | For Sale | $434,500 | +17.4% | $290 / Sq Ft |
| 07/17/2018 07/17/18 | Sold | $370,000 | -2.1% | $247 / Sq Ft |
| 06/05/2018 06/05/18 | Pending | -- | -- | -- |
| 06/04/2018 06/04/18 | For Sale | $377,900 | -- | $252 / Sq Ft |
Tax History Compared to Growth
Tax History
| Year | Tax Paid | Tax Assessment Tax Assessment Total Assessment is a certain percentage of the fair market value that is determined by local assessors to be the total taxable value of land and additions on the property. | Land | Improvement |
|---|---|---|---|---|
| 2024 | $7,265 | $35,019 | $5,873 | $29,146 |
| 2023 | $7,265 | $35,019 | $5,873 | $29,146 |
| 2022 | $7,265 | $35,019 | $5,873 | $29,146 |
| 2021 | $4,361 | $22,785 | $6,020 | $16,765 |
| 2020 | $4,423 | $22,785 | $6,020 | $16,765 |
| 2019 | $5,132 | $22,785 | $6,020 | $16,765 |
| 2018 | $4,544 | $22,051 | $5,286 | $16,765 |
| 2017 | $4,465 | $22,051 | $5,286 | $16,765 |
| 2016 | $4,205 | $22,051 | $5,286 | $16,765 |
| 2015 | $4,476 | $21,316 | $4,551 | $16,765 |
| 2014 | $4,377 | $21,316 | $4,551 | $16,765 |
| 2013 | $4,307 | $21,316 | $4,551 | $16,765 |
Agents Affiliated with this Home
-
Eric Block

Seller's Agent in 2021
Eric Block
@ Properties
(312) 970-9355
6 in this area
16 Total Sales
-
Jim Milten
J
Buyer's Agent in 2021
Jim Milten
A. Jules Milten
(773) 539-3166
1 in this area
4 Total Sales
-
Olga Wilson

Seller's Agent in 2018
Olga Wilson
Coldwell Banker Realty
(773) 391-2345
34 Total Sales
-
Ted Guarnero

Buyer's Agent in 2018
Ted Guarnero
Fulton Grace
(312) 810-6693
4 Total Sales
Map
Source: Midwest Real Estate Data (MRED)
MLS Number: 11125609
APN: 04-23-107-005-4024
- 1112 Kensington Dr Unit 1
- 2220 Founders Dr Unit 215
- 2220 Founders Dr Unit 227
- 2220 Founders Dr Unit 323
- 2220 Founders Dr Unit 103
- 2220 Founders Dr Unit 210
- 2220 Founders Dr Unit 116
- 2220 Founders Dr Unit 308
- 2220 Founders Dr Unit 314
- 955 Kensington Dr Unit 8B1
- 2150 Founders Dr Unit 247
- 2150 Founders Dr Unit P110
- 2150 Founders Dr Unit P109
- 2150 Founders Dr Unit P108
- 2150 Founders Dr Unit P107
- 2150 Founders Dr Unit P106
- 2150 Founders Dr Unit 234
- 1147 Morgan St
- 2365 Waukegan Rd Unit 2C
- 2700 Summit Dr Unit 307
- 1108 Kensington Dr Unit 21B2
- 1112 Kensington Dr Unit 21A2
- 1120 Kensington Dr Unit 21B1
- 1120 Kensington Dr Unit 1120
- 1120 Kensington Dr Unit B
- 1128 Kensington Dr Unit 20A3
- 1132 Kensington Dr Unit 20A2
- 1132 Kensington Dr Unit A
- 1104 Kensington Dr Unit 21D3
- 1124 Kensington Dr Unit 20B3
- 1136 Kensington Dr Unit 20B2
- 1100 Kensington Dr Unit 21C3
- 2335 Crystal Rd Unit 22B3
- 2337 Crydon Place Unit 19G8
- 2337 Crydon Place Unit 2337
- 2338 Ascot Rd Unit 19G7
- 1144 Kensington Dr Unit 20C1
- 2339 Crystal Rd Unit 22A3
- 2341 Crydon Place Unit 19G6
- 2341 Croydon Place
